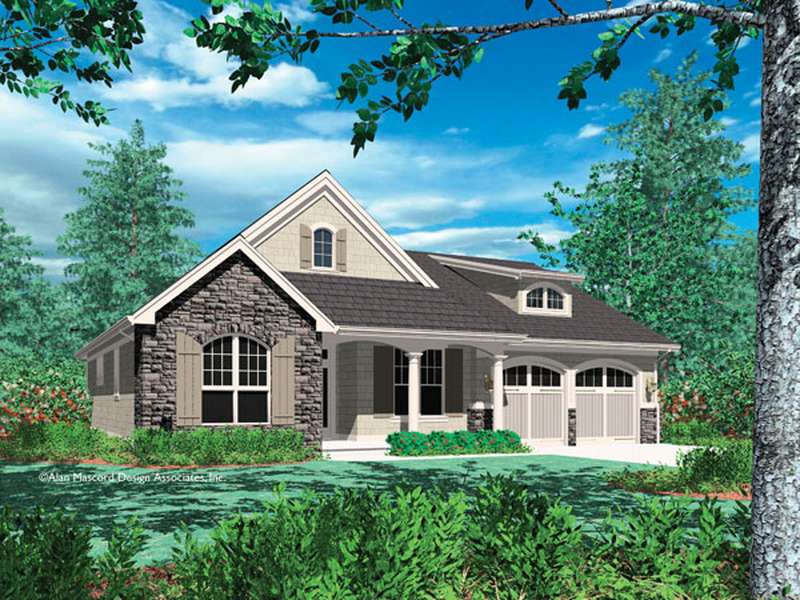The Godfrey: Small Cottage House Plan Provides Modern Spaciousness
All Categories
About Our Plans Building a Home Building Your Home Green Building Help and Support Hobbies & Recreation Home Building Tips and Information Home Design Home Exterior & Framing Homepage Articles House Plan of the Week How We Work Ideas and Inspiration Industry News Infographics Information & Resources Inspired Spaces Interior Design Kitchens Mascord News Modified Home Designs Outdoor Living Personal Stories Plan Support Products and Services Real Estate Remodeling & Renovating Showstoppers
If you’re looking for Craftsman style small cottage house plans that emanate charm, check out the Godfrey. This lovely single-story home plan is adorned with distinctive columns above a central covered porch. Sweeping arches connect the columns, and are echoed in the shape of the Godfrey’s windows and garage bays. Extra Craftsman flair comes in with the use of natural exterior materials, such as stone. Let’s take an imaginative “tour” of this home. As we approach, we see a two-car garage on the left, and the welcoming porch in the middle.
Walking into the foyer, you see a bedroom on either side. The bedroom to your right has double doors, and can serve as an office or den if you prefer. These two bedrooms in the front of the home share a full bath. There’s plenty of storage in this front corner of the Godfrey: You see two linen closets, one in the hall and one in the bathroom, and one wall in each bedroom is a closet.
Walking past these bedrooms and into the foyer, we come to the heart of the Godfrey small house plan. The inviting great room is complete with corner fireplace and a built-in media center. A wall of windows looking into a covered back porch fills this room with natural light, even in winter. To the right, the great room is open to the kitchen; an angled kitchen island delineates the two rooms. One side of the island offers counter-level seating, while the other boasts a sink and the option for a dishwasher. The dining room faces the kitchen; as in most contemporary floor plans this small house plan features an open, flowing shared living space. A built-in hutch on one side of the dining room provides storage for china and other family treasures.
Between the dining room and kitchen, an archway leads to the master suite, located in the rear of the home behind the garage. The vaulted master bedroom’s triple windows provide a lovely view onto the back yard. Twin sinks, a spa tub with a window onto the side yard, and a separate shower make the master bath feel luxurious. A spacious corner walk-in closet with built-in shelving rounds out the master suite. The utility room is conveniently located between the garage and the master suite hallway; a half bath is tucked in across the hallway, for the convenience of guests.
All in all, The Godfrey is a contemporary set of floor plans that also communicates the classic Craftsman style. This compact, well-designed home would be perfect for growing families as well as empty nesters. The compact size and single-story layout of The Godfrey makes it especially well suited to those who are interested in Age-in-Place designs.
