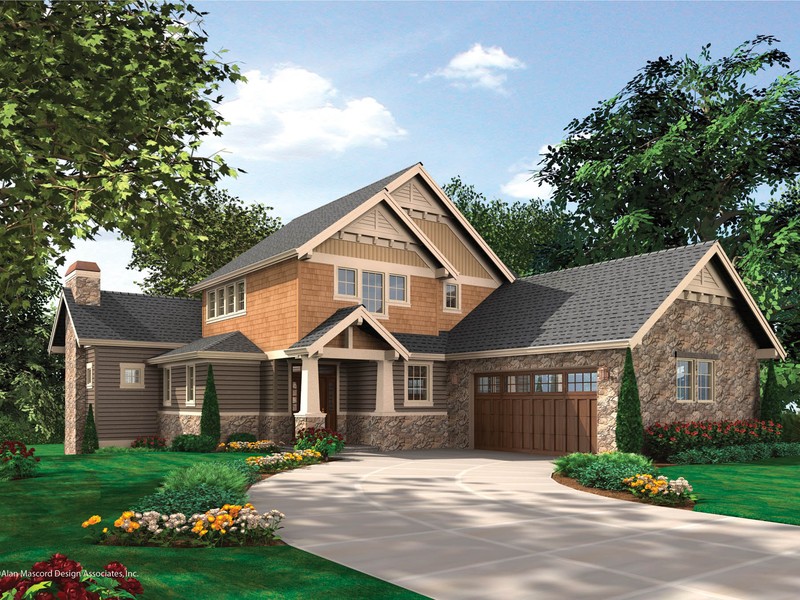The Iverson: Craftsman Home Plan Offers Easy, 2-Story Living
All Categories
About Our Plans Building a Home Building Your Home Green Building Help and Support Hobbies & Recreation Home Building Tips and Information Home Design Home Exterior & Framing Homepage Articles House Plan of the Week How We Work Ideas and Inspiration Industry News Infographics Information & Resources Inspired Spaces Interior Design Kitchens Mascord News Modified Home Designs Outdoor Living Personal Stories Plan Support Products and Services Real Estate Remodeling & Renovating Showstoppers
The Iverson stands out among Craftsman home plans. From its tapered columns to its open floor plan, this home design screams “Craftsman” while also boasting thoughtful modern touches. This thoughtfully designed home plan can even include an optional daylight basement, perfect for lots that slope to the rear. Let’s take a tour of this Craftsman style home plan.
As you approach the home, you’ll notice a spacious two-story garage situated to the side, with extra space for a shop. This placement turns the welcoming front porch – covered, with solid tapered columns – into the home’s focal point. As you step into the two-story foyer, you’ll see a U-shaped staircase to the right; this staircase accesses both the upper and lower stories. Walking past a coat closet and half bath on the left, you’ll enter the vaulted great room with its special bay of floor-to-ceiling windows for plenty of natural light. The dining space, overlooking a spacious deck and built-in BBQ, is open to both the great room and the kitchen. Chefs will adore this kitchen, with its spacious island, option for two sinks and large walk-in pantry next to the staircase. (Period Craftsman home plans rarely included so much built-in storage!) A guest bedroom/bath and office are tucked behind the garage to maximize space.
Ascending to the upper story, you’ll find an open area facing a wall of windows right at the top of the steps. Many families find this the perfect place for a reading nook, where Mom and Dad can relax while the little ones play. One smaller bedroom faces the front of the lot; its spacious closet occupies an entire wall. This bedroom shares a bath with a second bedroom, which has a walk-in corner closet. In these Craftsman style house plans, the vaulted master bedroom and bath are placed in the most peaceful, private area: the rear of the home. You’ll love the luxurious master bath, with its built-in makeup area, twin sinks, spa and separate tiled shower. The toilet is located in its own room for maximum privacy. At the center of the upper floor is the generous L-shaped master walk-in closet.
Winding back down the stairs to the daylight basement, you’ll see a wet bar directly to the left of the stairs. Open to the wet bar, you’ll see a game room with a fireplace and double doors to the back patio. A structural column here allows for an airy, open feel. You find yourself envisioning entertaining friends and family in this beautiful space. The rest of the daylight basement in the Iverson home plan consists of a fifth bedroom with its own corner walk-in closet and an L-shaped bathroom with twin sinks. Because this lower floor is so self-contained, it would be a wonderfully private space for a boomerang child or aging parents.
Overall, the Iverson Craftsman style house plans will create an elegant, comfortable, and sunlight-filled home.
