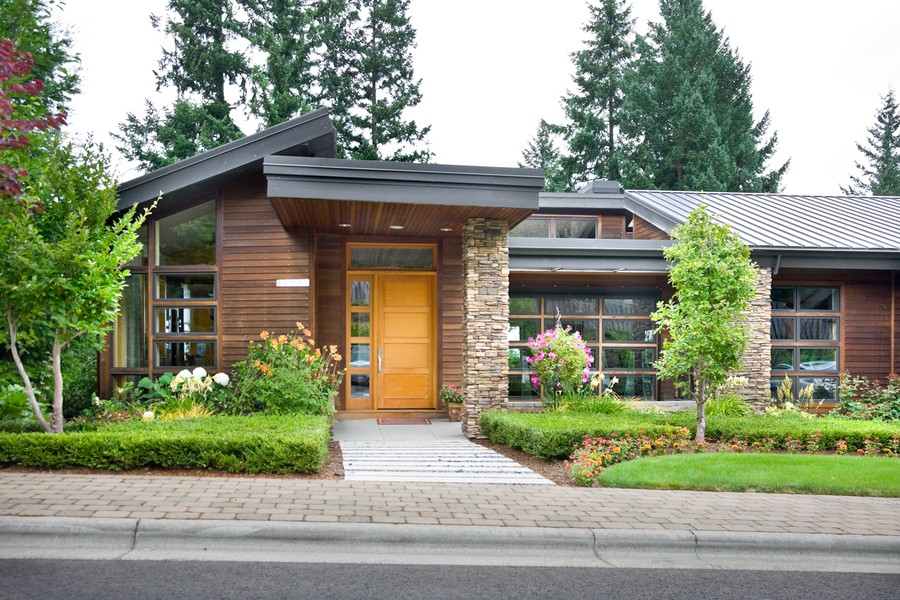The Norcutt: Contemporary Style Plan Offering Amazing Amenities
All Categories
About Our Plans Building a Home Building Your Home Green Building Help and Support Hobbies & Recreation Home Building Tips and Information Home Design Home Exterior & Framing Homepage Articles House Plan of the Week How We Work Ideas and Inspiration Industry News Infographics Information & Resources Inspired Spaces Interior Design Kitchens Mascord News Modified Home Designs Outdoor Living Personal Stories Plan Support Products and Services Real Estate Remodeling & Renovating Showstoppers
As in the best California ranch house plans, the Norcutt’s most noticeable quality is its fenestration. Its ceilings hug asymmetrical rooflines, allowing designers more places to include windows, and creating a strong indoor/outdoor connection. Let’s take a tour of this gorgeous contemporary house plan.
Perfect for a sloped lot, the Norcutt appears to be a one-story home from the front, but it actually features a second lower story that hugs the hillside. Wood, glass, stone, and metal—all of these natural materials star in the Norcutt’s exterior. On the right side: a two-bay garage with space for a shop, or an extra long vehicle. The covered entrance features stunning columns and a built-in bench. A water feature to the right of the front door delights the visitor. As we enter this sprawling home, it’s useful to know the general lay of the land. The vaulted dining, kitchen, nook, and great room are straight ahead and to the left, while the master suite and vaulted den are to the right. There’s also a rear covered patio with a built-in gas grill.
Let’s touch on the most stunning aspects of this home. A wet bar separates the vaulted dining room from the professional kitchen, with its walk-in pantry and long kitchen island with seating on one side. Like many rooms in the Norcutt, the vaulted great room has a plant shelf along its length. Sliding doors lead from this shared space to the covered back deck. There’s also a built-in fireplace and media storage space. The most unusual, stunning feature in the Norcutt contemporary house plans is between the great room and the staircase; it’s a glass floor looking onto the lower level!
On the other side of the main floor is the vaulted master bedroom. There’s so much to love about this private retreat: the spa tub surrounded by windows, the separate toilet room, and the island design for the twin sinks. This master bedroom has two closets, one with hookups for a washer/dryer. Rounding out this level of the home are a half bath for guests, and a front-facing vaulted den with its own plant shelf and a built-in bookcase along one wall.
Walking downstairs, we enter a large game room with its own media center and set of sliding doors onto another covered outdoor living space. There are also three bedrooms, two full baths, a snack bar, and a second utility room on this level, with built-in storage and space for a washer and dryer.
Both stories of the Norcutt are perfect for entertaining guests, or just relaxing in style at home.
