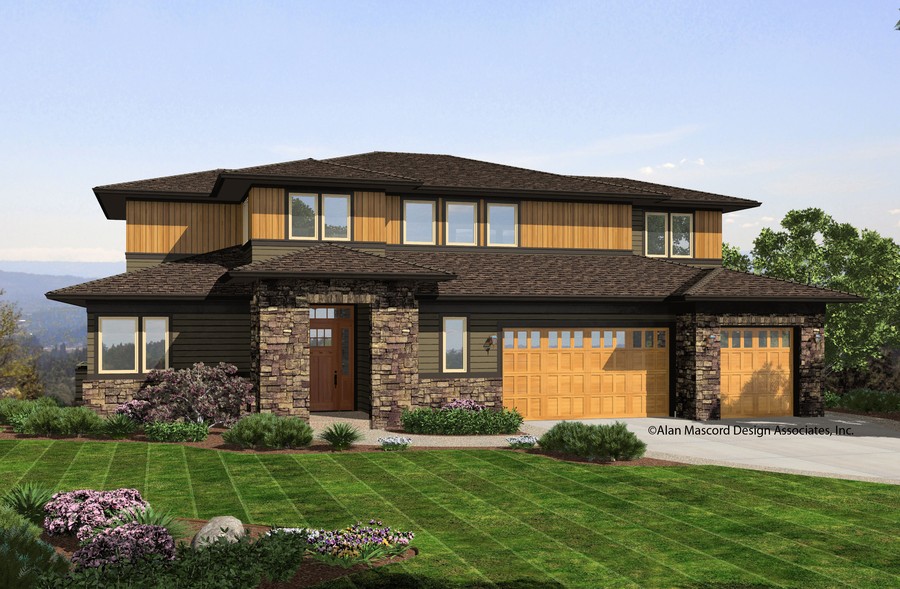The Riverview: A Modern House Plan Perfect for Entertaining
All Categories
About Our Plans Building a Home Building Your Home Green Building Help and Support Hobbies & Recreation Home Building Tips and Information Home Design Home Exterior & Framing Homepage Articles House Plan of the Week How We Work Ideas and Inspiration Industry News Infographics Information & Resources Inspired Spaces Interior Design Kitchens Mascord News Modified Home Designs Outdoor Living Personal Stories Plan Support Products and Services Real Estate Remodeling & Renovating Showstoppers
Incredible natural light, asymmetrical designs, and unique rooflines – these are a few characteristics of the contemporary (sometimes called “modern”) house plan. The Riverview exemplifies these traits.
The rear of this home features mixed materials and staggered cutouts in boxy shapes. The Riverview’s clean lines and unexpected shapes are refreshing to the eyes. Beyond elegant design, many homeowners choose the Riverview house plan because it is ideal for entertaining. Two covered decks – one on the second story and one on the ground floor – ensure that outdoor living will also come naturally to anyone who owns this home.
There are many reasons why the Riverview is one of our most popular house plans and designs. First, it boasts an open floor plan, which many modern homeowners prefer for the ability to maximize flow and flexibility. Within this home, the great room, dining room, and kitchen are all connected. On entering The Riverview, visitors appreciate the open, airy feel. The ground floor boasts wraparound counters and an island in the kitchen; a den or extra bedroom; a half-bath; and a spacious three-car garage.
The Riverview also includes a lower, daylight basement level, as well as a second story. As one would expect, the bedrooms are located on the upper floor. Each of the three bedrooms on this level enjoys plenty of natural light. The master bath offers both a spa tub and a large shower. A study and second bathroom are located on this story, as well. The other two bedrooms feature a “Jack and Jill” bathroom with separate sinks, making it much easier to share bathroom space.
The lower level of The Riverview features a large game room, another spacious deck and an extra bedroom and bathroom. Clearly, this house plan is great for an expanding family – or for those who anticipate that a “boomerang” adult child or aging parent could move in.
