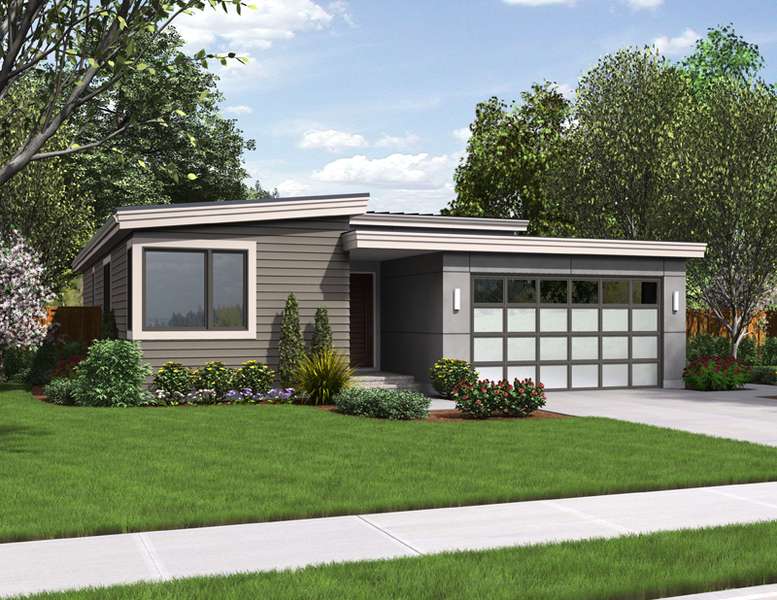The Park Place: Narrow Lot House Plans Designed for Efficiency
All Categories
About Our Plans Building a Home Building Your Home Green Building Help and Support Hobbies & Recreation Home Building Tips and Information Home Design Home Exterior & Framing Homepage Articles House Plan of the Week How We Work Ideas and Inspiration Industry News Infographics Information & Resources Inspired Spaces Interior Design Kitchens Mascord News Modified Home Designs Outdoor Living Personal Stories Plan Support Products and Services Real Estate Remodeling & Renovating Showstoppers
The Park Place home design is a quintessential example of a rising trend in neighborhood development – narrow lot house plans. With the rising cost of land, house plans for narrow lots are designed to maximize a ranch-style home’s efficiency with open spaces, natural light and unique elements found in contemporary house designs.
This one-story home includes three bedrooms, two full bathrooms and an attached two-car garage. When you walk into the foyer, you’ll find a bedroom that faces the street on your left and an entrance into the garage on the right. Next to the bedroom is a full bathroom, followed by an office with a vaulted ceiling, which easily converts into a third bedroom. Past the foyer is the combined living and dining room, with a vaulted ceiling that shares the space with a spacious kitchen. The kitchen features a large walk-in butler’s pantry and an island that provides some separation from the living and dining areas. To the left of the living room is a small hallway that leads to a laundry area as well as the master bedroom, where you’ll find a picture window, a private bathroom with dual sinks and a large walk-in closet. The garage, which you access from the foyer, has a dedicated space for essential appliances (like the hot water heater), a workbench and a side door that leads to the exterior of the home.
