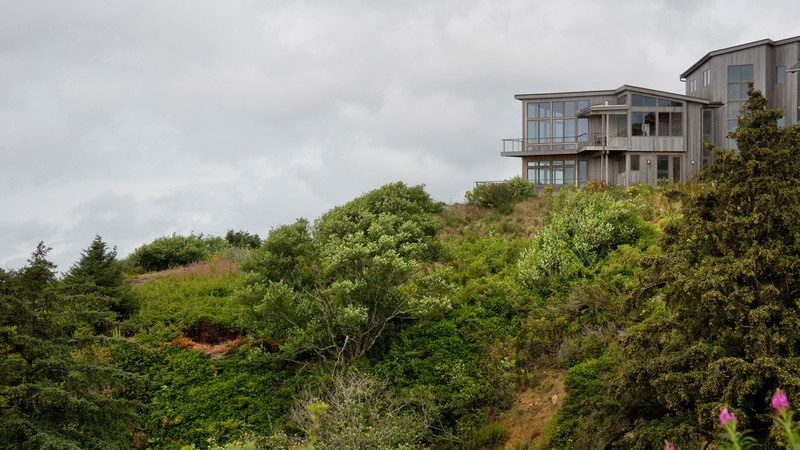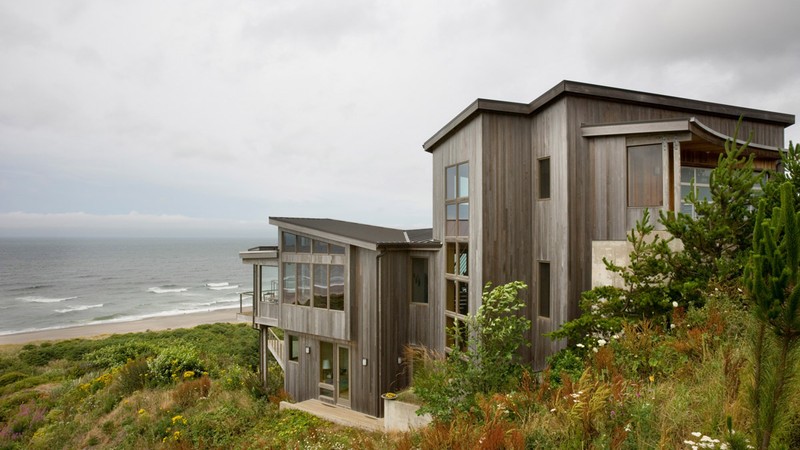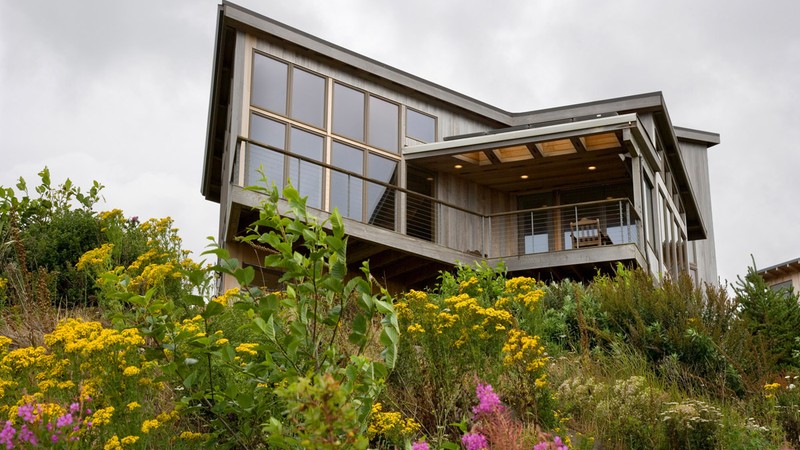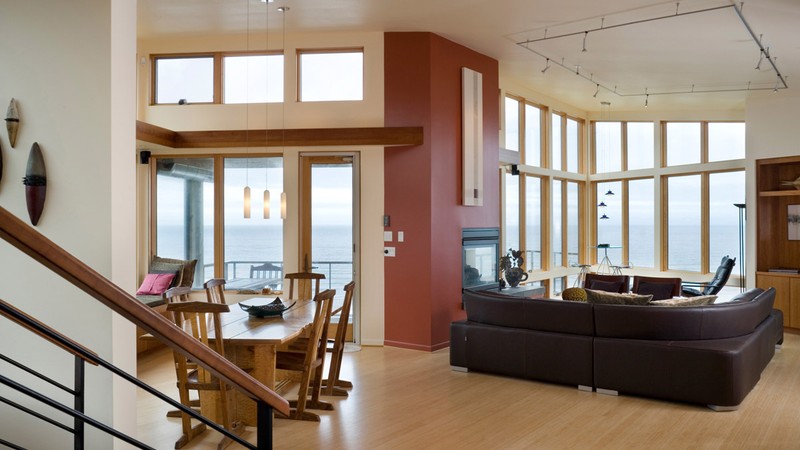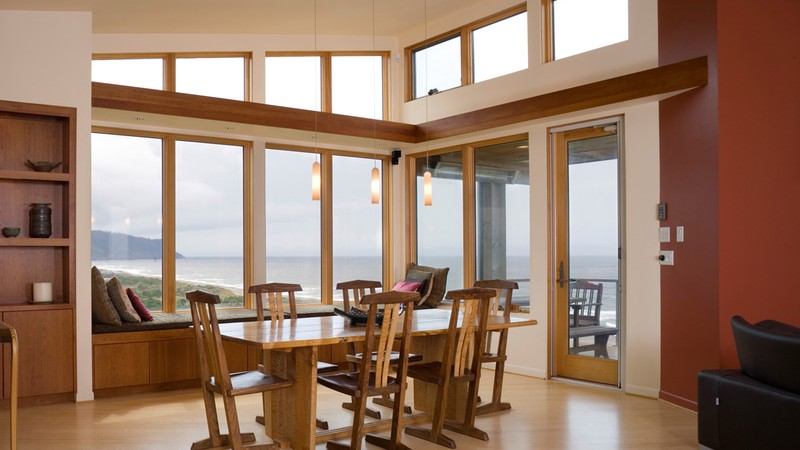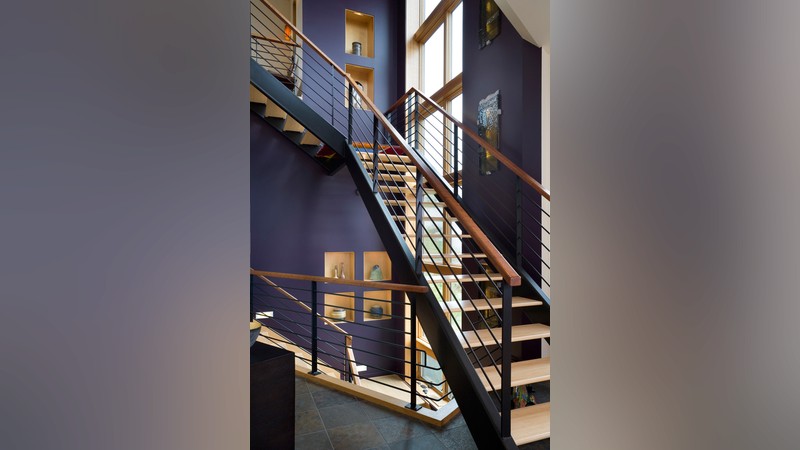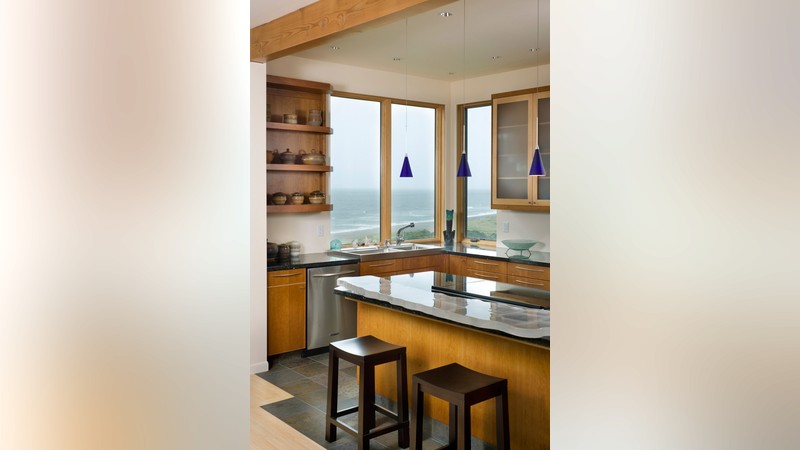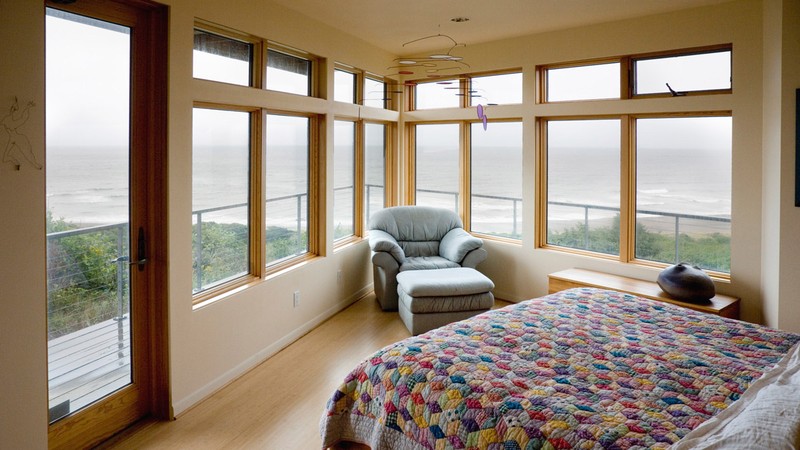Neskowin Beach House: Hillside Home Plan with Ocean Views
All Categories
About Our Plans Building a Home Building Your Home Green Building Help and Support Hobbies & Recreation Home Building Tips and Information Home Design Home Exterior & Framing Homepage Articles House Plan of the Week How We Work Ideas and Inspiration Industry News Infographics Information & Resources Inspired Spaces Interior Design Kitchens Mascord News Modified Home Designs Outdoor Living Personal Stories Plan Support Products and Services Real Estate Remodeling & Renovating Showstoppers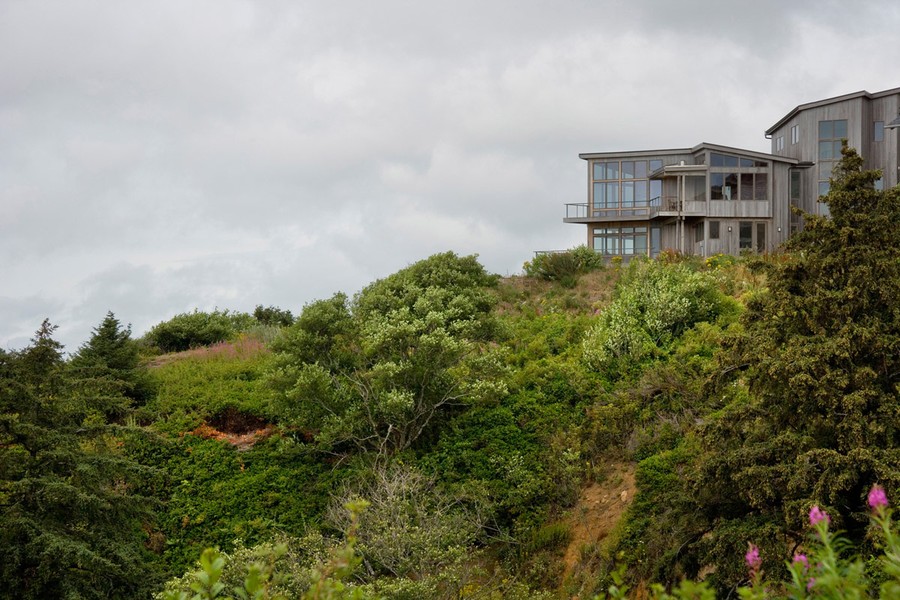
We created The Neskowin custom contemporary house plan to take advantage of a spectacular seaside location. As with many building sites offering jaw-dropping views, we knew the floor plans would have to hug a hillside. In the end, a creative approach afforded ocean views from every room of this stunning beach home. Let’s take a tour of this unique, thoroughly modern home.
The Neskowin’s façade is deceptively simple; all you can see from the front of the home is a garage door, with the drop-off on both sides protected with railings. Rather than cutting off nearby neighbors’ views by building up, we decided to match the home’s design to the surrounding slope. As such, the main living levels are actually below this entry point. Pulling into the vaulted garage of these contemporary home plans, we see a hobby room off to the right, complete with built-in sink and counter space. A separate entrance to the right of the garage leads to the foyer, with a bench and coat closet on both sides. From here, a set of elegant stairs beckons you to explore the rest of the home, below.
Architects recognize stairs as one of the most challenging elements to gracefully incorporate in any building. The stairs in the Neskowin are inspirational in their beauty. We selected an open, airy design with tall windows along the height of the staircase, to provide natural light even on stormy days. Two niches on each landing provide the perfect display area for cherished artwork.
Descending in delight to the middle story, we find ourselves in the open communal area. To the right, the vaulted dining room with a built-in bench along one side. From this room, you can access a deck with a built-in seat. The deck follows the wall of windows along the vaulted living area, terminating in an angled point, reminiscent of a ship’s prow. Returning inside, we relish the phenomenal views from the vaulted living room and kitchen; all three rooms (dining, kitchen, and living) share an open floor plan that invites lingering while staring out at the open sea. Off the kitchen, beyond the cozy island, kitchen “command center” built-in desk, and walk-in pantry, we find the media/guest room. This spacious room with 10-foot ceilings has two built-in desks, shelves for media, and a private deck. A full bath rounds out this level.
The incredible views continue downstairs, where we go next. The lowest level of the Neskowin contains the master suite, two smaller bedrooms, and a second shared bath. The master bedroom is located at the “prow of the ship” we mentioned earlier; two sides of this bedroom are walls of glass overlooking the ocean; a deck compliments one side. Two walk-in closets provide plenty of space. The master bath has twin sinks, a private room for the toilet, and a shower. Both of the smaller bedrooms on this level boast 9-foot ceilings; one has a private entrance and its own set of stairs down to the beach; the other has a private deck. In the back, tucked against the hillside, we find a shared bath for the smaller bedrooms; a beautiful spa tub and separate shower make this bath feel luxurious.
All in all, the Neskowin custom home plan allows a stunning beach location to be the star. The contemporary styling of this home guarantees that the location will be the inhabitants’ focus. Whether you’re looking for the ideal home to spotlight that amazing mountain view, or you’d like your own escape by the sea, a home like the Neskowin is sure to fit your needs with aplomb.
Gallery
Photographed Homes May Include Modifications Not Reflected in the Design

