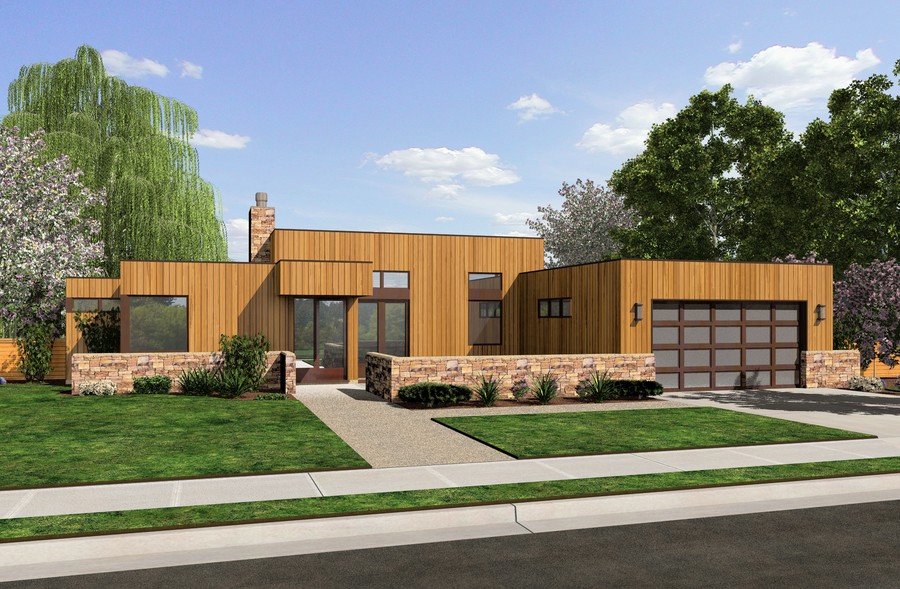The Queensbury: Contemporary Ranch House Plan Offers Innovative Design
All Categories
About Our Plans Building a Home Building Your Home Green Building Help and Support Hobbies & Recreation Home Building Tips and Information Home Design Home Exterior & Framing Homepage Articles House Plan of the Week How We Work Ideas and Inspiration Industry News Infographics Information & Resources Inspired Spaces Interior Design Kitchens Mascord News Modified Home Designs Outdoor Living Personal Stories Plan Support Products and Services Real Estate Remodeling & Renovating Showstoppers
The Queensbury ranch house plans are simply stunning. If you’re looking for a set of ranch style house plans with a dash of contemporary styling, look no further. As we do every week in our “House Plan of the Week” feature, let’s take an imaginative tour of the Queensbury.
The first thing one notices upon approaching this home is the built-in protected patio, set off by a short stone wall. This feature adds a feeling of safety and enclosure to the Queensbury’s front entrance. A two-car garage with an extended shop/storage space in the back is off to the right of the entrance. An informal entry through the utility room connects to the garage, but let’s enter the home through the more formal front entrance.
After passing under the front door’s covered porch, you’ll find yourself in a beautiful entry foyer. To the right: a den with corner windows. This den connects directly to the master bedroom and bath, which we’ll return to in a moment. Straight ahead from the entrance foyer is the great room, just past a built-in plant shelf. The gorgeous great room draws you forward with its 13-foot ceilings, fireplace and sliding glass doors to the covered back patio.
The shared family space here feels especially spacious because the kitchen and dining room are not walled off from the great room. A kitchen island, complete with range and counter-level dining, creates a visual container for the food preparation area, which is straight across from the dining space. What a lovely place for family dinners – another wall of windows looks out onto the outdoor living area in the back of the home. Speaking of that patio area, you’ll love its built-in grill as well as its generous size.
Beyond the dining and kitchen area, a short hallway leads to the garage via the utility room. A second bath and bedroom are also found off this hallway – an ingenious layout arrangement for minimizing sound and maximizing privacy. More storage is to be found in this second bedroom, with its sliding-door closet and built-in bookshelves.
But let’s get back to that master bedroom! It’s on the other side of the home and boasts a corner window wall that looks onto the back yard. Even the most dedicated clotheshorse would have a hard time filling the walk-in master closet. The master bath has twin sinks, a walk-in shower and a toilet in its own private small room.
All in all, these ranch style home plans are ideal for anyone in search of elegant single-story living.
