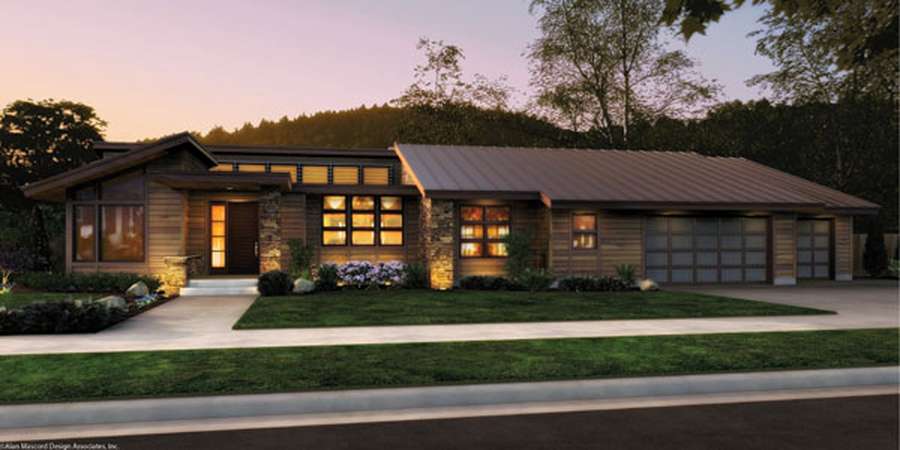The Mercer: Stunningly Original Single-Story Contemporary House Plan
All Categories
About Our Plans Building a Home Building Your Home Green Building Help and Support Hobbies & Recreation Home Building Tips and Information Home Design Home Exterior & Framing Homepage Articles House Plan of the Week How We Work Ideas and Inspiration Industry News Infographics Information & Resources Inspired Spaces Interior Design Kitchens Mascord News Modified Home Designs Outdoor Living Personal Stories Plan Support Products and Services Real Estate Remodeling & Renovating Showstoppers
Asymmetrical rooflines, the stunning use of natural materials, plenty of natural light – these are just a few of the traits of contemporary home plans the Mercer has in spades. This single story house plan is perfect for enthusiasts of Frank Lloyd Wright’s prairie-style designs. Let’s take an imaginative tour of this home so you can determine if these are the right contemporary house plans for your family.
The Mercer is innovative, unique and stunning. Natural light washes throughout the home, since most rooms are vaulted and feature high windows. Walking up to the front door, you count at least 30 windows on the façade alone. As you enter via the covered front porch, you’ll appreciate the clever placement of a bench (for shoe storage) and closet (for coats) directly inside the foyer. To your left, you’ll see an office with two walls of built-ins, including a desk and bountiful bookshelves. On the right, separated from the foyer only by a bench and a high plant shelf, is the stunning vaulted dining room.
The Mercer contemporary house plans are thoroughly modern in their open floor design. The dining room is open to a wet bar and pantry area, which flows into the kitchen. Chefs in your family will love the Mercer’s kitchen island, which includes a full range, double sink and a high bar for informal meals. Cooking aficionados will also appreciate the unique window placed along the length of the back counter, beneath the cabinets. Beyond the kitchen is a vaulted nook with a gorgeous view out onto the back yard.
Stepping down into the great room, you’ll appreciate the covered back patio just outside a set of sliding doors. A built-in entertainment center sits on one wall next to a corner fireplace. What a beautiful, airy family space!
By this time, you’ll have noticed that a long gallery runs down the middle of this single story house plan; this would be called a hall if not for its open feel. Following the gallery beyond the great room, you’ll see a bedroom to the right and another at the end of the gallery, each with its own full bathroom and generous closets. The bedroom at the end of the gallery features a set of corner windows, while the other is vaulted and boasts a plant shelf.
But it is the master suite, across from the vaulted bedroom, that really takes your breath away. No fewer than three plant shelves are built into this gorgeous vaulted space. In an angled nook with generous windows, you’ll notice a spa tub. Organization will be a snap in this master bedroom, thanks to a built-in shelf and dresser as well as a spacious walk-in closet. Twin sinks face the dresser and frame the open doorway to the master bath. Here, a small, doored space keeps the toilet private while a large, L-shaped shower with two windows beckons.
To wrap up our tour of the Mercer contemporary home plans, we’ll head back through the gallery to the utility room, where you will find a washer and dryer as well as a built-in bench for shoes. This is the informal entrance to the home, through the three-car garage.
All in all, the Mercer would make a wonderful home for any family. Because it is a single story house plan, the Mercer is ideal for age-in-place living. If you’re looking for a modern, open, light-filled home with unique built-in features, the Mercer is a good choice.
