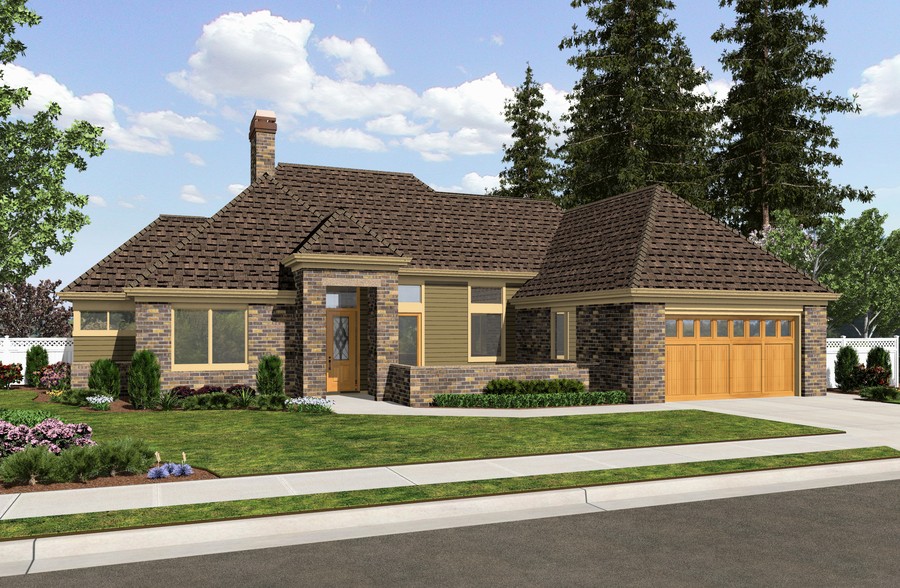The Oxenhope: Single Level Living at Its Best
All Categories
About Our Plans Building a Home Building Your Home Green Building Help and Support Hobbies & Recreation Home Building Tips and Information Home Design Home Exterior & Framing Homepage Articles House Plan of the Week How We Work Ideas and Inspiration Industry News Infographics Information & Resources Inspired Spaces Interior Design Kitchens Mascord News Modified Home Designs Outdoor Living Personal Stories Plan Support Products and Services Real Estate Remodeling & Renovating Showstoppers
The Oxenhope design features a ranch-style house plan that is perfect for those seeking a low-maintenance, single story home that is easily accessible. Single story house plans such as this offer long street facades and traditional styles that fuse American Western elements with those that are modern and beautiful. The Oxenhope house plan includes two bedrooms, two full bathrooms and a spacious two-car garage.
As with many single story house plans, this design offers two outdoor spaces – a patio in the front that’s connected to the garage, and a patio at the back of the home that you can access from the great room. When you enter the home, you’ll notice the great room in front of you and the den to your left. Only by walking through the den can you enter the secluded master suite, which offers a large closet and full bathroom. The great room has an open floor plan that shares space with the dining area and kitchen, which comes complete with an island. Along the edge of the dining area and kitchen is an entrance that leads to a utility room, a second full bathroom and the second bedroom. After you make your way past the utility room, you’ll enter the dedicated shop space at the back end of the garage.
