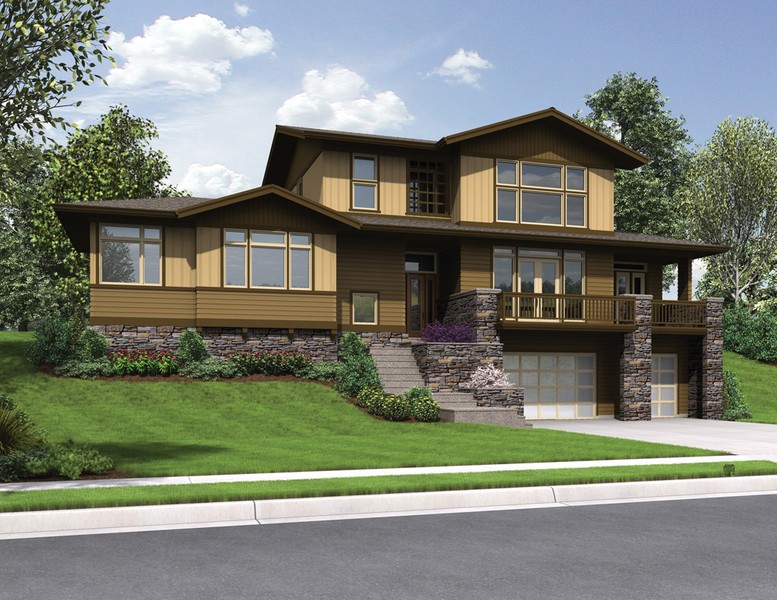The Renicker: Craftsman-Styled Sloped Lot House Plans
All Categories
About Our Plans Building a Home Building Your Home Green Building Help and Support Hobbies & Recreation Home Building Tips and Information Home Design Home Exterior & Framing Homepage Articles House Plan of the Week How We Work Ideas and Inspiration Industry News Infographics Information & Resources Inspired Spaces Interior Design Kitchens Mascord News Modified Home Designs Outdoor Living Personal Stories Plan Support Products and Services Real Estate Remodeling & Renovating Showstoppers
Designed for sloped locations, the Renicker takes full advantage of the unique design opportunities offered by slope-side building. These sloped lot house plans feature a large story at the ground level as well as smaller basement and upper stories. In particular, these home plans are perfect for lots that slope upward away from the street.
As you approach the Renicker, you’ll walk up a short set of stairs, with built-in planters at varying heights for curb appeal. To the right is a three-car garage. Upon entering the home, you’ll appreciate the spaciousness of the two-story ceilings in the foyer and great room, to the right. To the left, you’ll see a set of stairs as well as a laundry room and half-bath. An elevator is also included here, which is wonderful for universal and age-in-place standards. The master bedroom and bath are beyond the stairs. Twin sinks, a generous walk-in closet, a tiled shower and a spa make the master bath truly luxurious.
Rounding out the ground floor level are a kitchen, den and dining room. Only the den is totally walled off – the rest of the main floor is open, making these home plans perfect for those who love to host parties. This approach also makes the whole home seem larger, since the human eye judges space according to line of sight. The view from the great room is stunning – you’ll see a gourmet kitchen with a large island as well as a naturally lit dining room.
Head to the upper story of these sloped lot house plans, and you’ll find two “Jack and Jill” bedrooms with a full bathroom in-between. This level is open to the great room and foyer below.
The basement level of the Renicker is composed of garage/shop space and a mechanical room. With more than 731 square feet of garage space, these sloped lot house plans can certainly accommodate your motorized toys and vehicles.
Overall, the Renicker echoes the Craftsman style, offering clean, geometric lines; overhanging eaves; double-hung windows; and Arts & Crafts construction details. There’s a reason the Craftsman movement continues to enjoy popularity (and high resale values). This is a clean, universally appealing, understated style that works in every neighborhood. If you need sloped lot house plans that will retain home value for decades while offering comfortable family living, the Renicker is a great choice.
