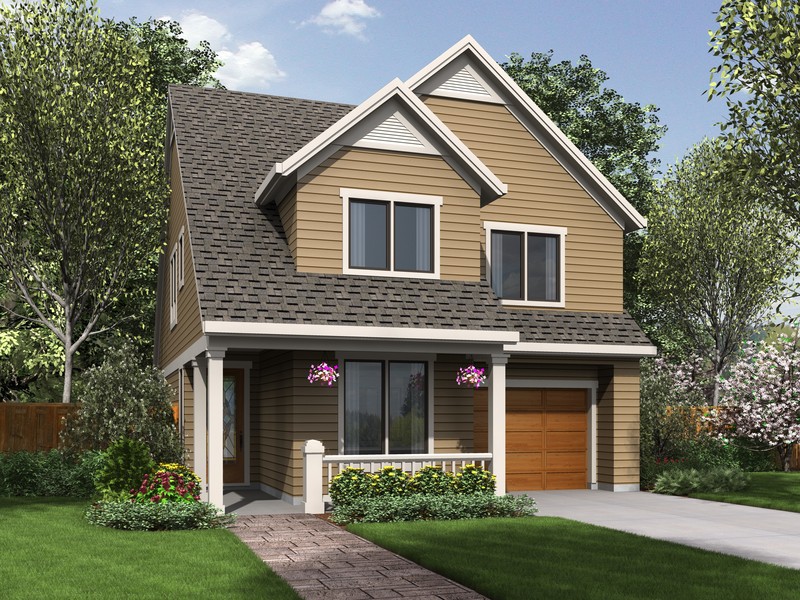The Sunnycrest: Small House Plans with Cottage Charm
All Categories
About Our Plans Building a Home Building Your Home Green Building Help and Support Hobbies & Recreation Home Building Tips and Information Home Design Home Exterior & Framing Homepage Articles House Plan of the Week How We Work Ideas and Inspiration Industry News Infographics Information & Resources Inspired Spaces Interior Design Kitchens Mascord News Modified Home Designs Outdoor Living Personal Stories Plan Support Products and Services Real Estate Remodeling & Renovating Showstoppers
The Sunnycrest home design, one of our small house plans, has a pleasant country cottage feel. At just 29 feet in width, these home plans are compact enough to fit on a narrow lot. Yet they’re also comfortable enough for a growing family—four bedrooms and three full baths will allow your clan to feel comfortable in the Sunnycrest home. And because the Sunnycrest home plans include a bedroom on the main floor, they will age gracefully with the family. Let’s imagine touring this home.
As we approach the façade for the Sunnycrest small cottage house plans, we see a garage on the right, a porch set forward in the middle, and the front entry under a covered walkway on the left. Upper story gables add visual interest, as does the charming porch with column, slats, and a half column.
Upon entry, we see a den/fourth bedroom on the right, along with a full bathroom. Straight ahead, past a handy coat closet, an extended under-stairs storage area, and staircase, we eventually find ourselves in the stunning great room. This vaulted space features a corner fireplace and sliding doors onto a covered back patio. The Sunnycrest’s open floor plan wraps around to right, to the dining area with its beautiful bay window onto the backyard. Continuing to the right, the U-shaped kitchen is also open to the dining area and great room. There is plenty of counter space for comfortable food preparation. The sink is placed in the peninsula between the kitchen and dining room, so the Sunnycrest chef will feel like part of the action. Beyond the built-in pantry is the informal entryway via the garage.
Ascending to the second level, we appreciate how the top of the stairs is open to the level below, and overlooks the vaulted great room area. At the top of the stairs we find a washer and dryer. Two front bedrooms face the street, with separate gables and large double-door closets. They share a bathroom with a shower/tub and a built-in linen closet.
The spacious master bedroom is located in the rear, over the dining room. Large double windows in the master bedroom provide a peaceful view onto the backyard. Double doors open to the master closet with clothes racks on three sides. The master bath is thoughtfully designed for privacy, with dual sinks separated from the toilet/shower space by wall dividers. The master bath has a walk-in shower, perfect for aging in place.
The Sunnycrest home plans exemplify the adage that good things come in small packages. This home has a traditional country cottage feel with modern appliances and an open floor plan—the perfect combination for modern families.
