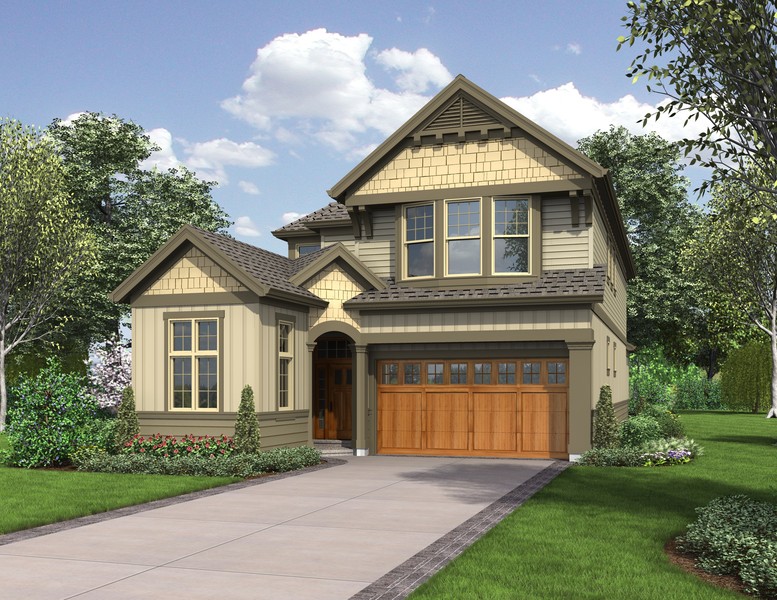The Williams: Craftsman Cottage-style Home Offers Gorgeous Design Details
All Categories
About Our Plans Building a Home Building Your Home Green Building Help and Support Hobbies & Recreation Home Building Tips and Information Home Design Home Exterior & Framing Homepage Articles House Plan of the Week How We Work Ideas and Inspiration Industry News Infographics Information & Resources Inspired Spaces Interior Design Kitchens Mascord News Modified Home Designs Outdoor Living Personal Stories Plan Support Products and Services Real Estate Remodeling & Renovating Showstoppers
We’d like to introduce you to a charming Craftsman house plan: the Williams. Our designers really went all-out with this plan. Throughout this home, we took care to create gorgeous spaces such as the built-in corner window seat in an upstairs bedroom. Let’s take a tour of this beautiful, three-bedroom, three-bath home.
The striking details start at the doorstep of the Williams Craftsman home plan. The entry is offset at an angle, lending a friendly appearance to the home’s exterior. Jutting out to the left of the front door is a gorgeous den with two sets of tall windows. What a lovely, light-filled office this would make! Walking through the mudroom, with its built-in seat, you’ll pass a half-bath before entering the dining room. A staircase to the second story is to your right. Looking straight to the rear of the home, you can see through the lofty great room to the covered back porch, where a wall of windows lights this main socializing area. The so-called “family triangle” is completed by a kitchen and nook, again with generous windows. A kitchen island with a double sink makes it easy to split up kitchen duties without tripping over each other.
Walking upstairs, on the right side of the home you’ll find two smaller bedrooms and, at the rear, the master bedroom with its vaulted ceiling. On the left side, you’ll find the master bath, a large walk-through closet leading to a laundry room, a communal bathroom with twin sinks and finally, at the front of the home, a vaulted bonus room with bay windows looking over the garage. This extra space is flexible – it may take on the role of a yoga studio, a game room or even a guest room. Whether you’re looking for a place for your pool table or just an area for kids to hang out, this bonus room will come in handy.
Entertaining family and friends, relaxing, raising kids – after our tour, you’ll be able to see yourself doing it all comfortably in the Williams.
