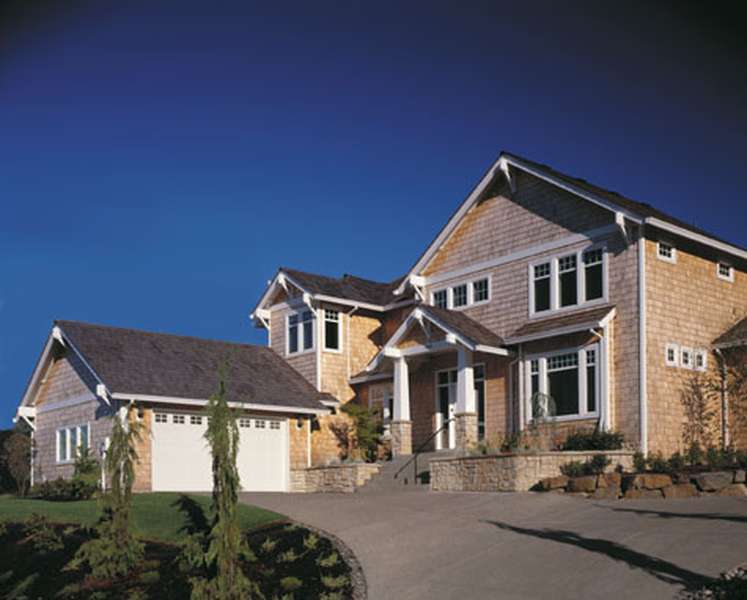Choosing House Plans for a Coastal Lot
All Categories
About Our Plans Building a Home Building Your Home Green Building Help and Support Hobbies & Recreation Home Building Tips and Information Home Design Home Exterior & Framing Homepage Articles House Plan of the Week How We Work Ideas and Inspiration Industry News Infographics Information & Resources Inspired Spaces Interior Design Kitchens Mascord News Modified Home Designs Outdoor Living Personal Stories Plan Support Products and Services Real Estate Remodeling & Renovating Showstoppers
Living on the coast is a dream come true for many people. But if you don't weigh the important considerations unique to coastal house plans, you could have difficulty building that dream home. Here are the most important factors to evaluate when you're choosing coastal house plans:
Lot Sizes
Lots on the coast are often smaller than, for example, lots on a prairie. But as long as your lot is 24 feet wide, you should be able to find home plans that will work without scrimping on those coastal details.
Height Constraints
When too many tall houses are on a residential street, you wind up with a “corridor of darkness,” which is why many coastal communities are shrinking the permitted height of homes. Research the height restrictions – ranging from 28 to 50 feet – before you choose a home plan. Don't forget to take into account the elevated foundations you will need for your coastal house plans.
Elevation
Inspect the property's elevation certificate to see whether it requires any first-floor elevation, often 12 feet or higher. Then choose or modify coastal house plans to accommodate this requirement. When you add height to your foundation level, leave extra room in your budget.
Flood Zones
Many coastal properties are in flood zones, but that's not necessarily a deal-breaker. Just remember that a V zone, which includes oceanfront properties, is the most expensive place to build your home plans due to the various built-in safety measures required by the building code. V zones also demand windows with upgraded wind ratings and increased elevation, which also add cost to your coastal house plan construction. A zones, on the other hand, are less expensive despite necessitating some of the same code stipulations.
Location vs. Design
This has more to do with the style of your home plans as well as the actual location. For example, it’s not a good idea to build a bungalow-style home if you'll be in a chilly coastal climate. Larger homes you might find in gated neighborhoods (think Colonial or Georgian style) probably won't look right on your property, either. Don't worry; you'll have plenty of unique options for your coastal house plans.
If you keep these important considerations in mind as you look for the coastal house plans that are right for you, you should have a much easier and less expensive construction project on your hands.
Note: The home shown above is The Hartley House Plan 2227C.
