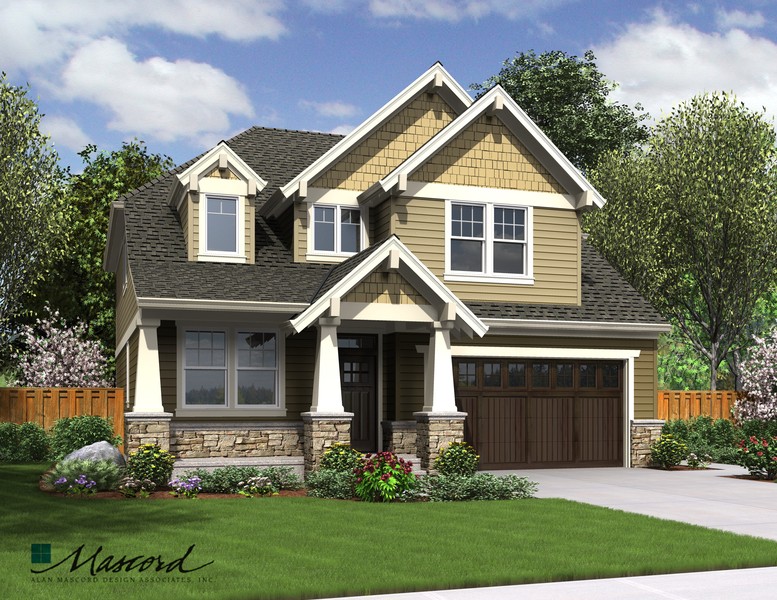The Morecambe: A Lovely Craftsman-Styled Cottage Home
All Categories
About Our Plans Building a Home Building Your Home Green Building Help and Support Hobbies & Recreation Home Building Tips and Information Home Design Home Exterior & Framing Homepage Articles House Plan of the Week How We Work Ideas and Inspiration Industry News Infographics Information & Resources Inspired Spaces Interior Design Kitchens Mascord News Modified Home Designs Outdoor Living Personal Stories Plan Support Products and Services Real Estate Remodeling & Renovating Showstoppers
Taking the rustic components of the Craftsman style house plans and the modest, compact feel of traditional cottage house plans, the Morecambe is a cozy home full of elegance and charm. This combination of craftsman and cottage style house plans is the perfect get-away from the hustle and bustle of the city. Whether or not you are located in the city, once you step inside, you are welcomed by a sense of comfort and ease that this home embodies. With four bedrooms, two full bathrooms, one half-bathroom, and other great features, this two-story home can serve as a wonderful weekend, vacation, or year-round home.
As you walk up to this lovely home, you will notice its outer-appearance exudes a storybook sense of style and charm. The three car tandem garage is located to the right of the front door and has pleanty of storage space. Once you enter the home and walk through the two-story foyer, you will see the cozy den to your left. This is a great place to perhaps set up a family room, library, or even large office space. Just beyond this point is the half-bathroom and then we arrive at the beautiful great room. This open space combines dining, kitchen, and living rooms all together, and creates a larger space in this smaller home. This area also encourages a sense of unity among family members and is excellent for celebrations and gatherings of all sizes. An outdoor patio is connected to the great room, so during those nice-weather months, you can take family meals and festivities into your yard.
Moving upstairs, you will notice a nice little library on the right for all of you bookworms out there. To the left of the staircase is the master bedroom which comes with its own bathroom, equipped with both a shower and a spa, and fantastic walk-in closet. Next to the master bedroom are two more bedrooms that share a hallway and a bathroom. Each comes with its own closet space as well. Beyond the library is a bonus room which can serve as an extra bedroom, office, upstairs family room, or whatever you would like it to be.
