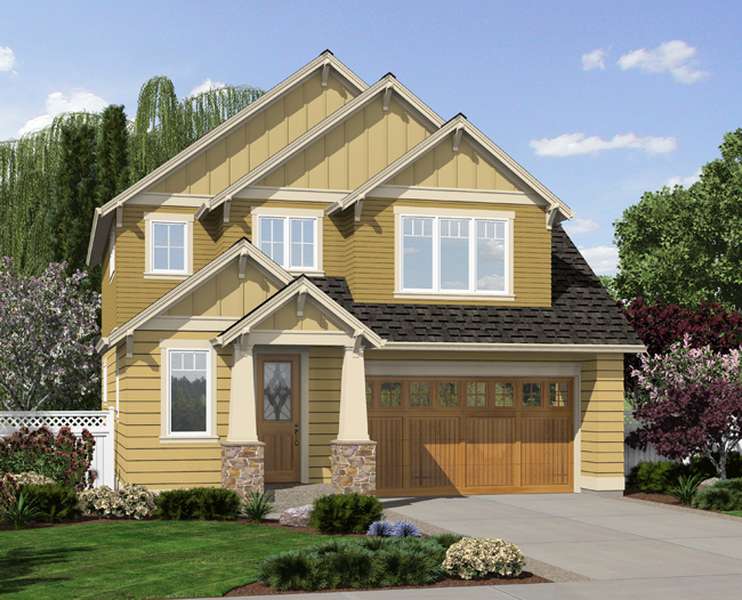The Elkhead: Craftsman-Styled Cottage Home with Spacious Layout
All Categories
About Our Plans Building a Home Building Your Home Green Building Help and Support Hobbies & Recreation Home Building Tips and Information Home Design Home Exterior & Framing Homepage Articles House Plan of the Week How We Work Ideas and Inspiration Industry News Infographics Information & Resources Inspired Spaces Interior Design Kitchens Mascord News Modified Home Designs Outdoor Living Personal Stories Plan Support Products and Services Real Estate Remodeling & Renovating Showstoppers
Blending the rustic charm of a cottage design with the beautiful elements of Craftsman house plans, the Elkhead home provides you with a refuge from hustle and bustle of the outside world. This two-story house plan is the ultimate adult playhouse, featuring three bedrooms, two full bathrooms, a half-bathroom and a two-car garage.
The front entry of the Elkhead home design greets you with handsome squared columns that are tapered. As soon as you enter the home, you’ll immediately find a half-bathroom, utility room and a stairway to the left; the entrance to the spacious garage is on the right. As you move down the front hallway, you enter the great room, which is set up for an entertainment system in the northwest corner to maximize the space in which you can have company. The right side of the great room turns into a space shared by the dining room and kitchen, so friends and family can still congregate in the kitchen area without getting in the way of the cook. The back of the dining room has a door that leads to a large patio, so you can take your meals and celebrations outside when the weather is nice.
As you head upstairs, you’ll find yourself surrounded by books as you enter the library-like loft that’s connected to the home’s study. The open space in the study leads to three doors. Two of the doors belong to the home’s smaller bedrooms, which have a full Jack & Jill bathroom between them. You can enter this bathroom from either of the smaller rooms. The third door belongs to the master bedroom, which has a large walk-in closet and a private bathroom with dual sinks.
