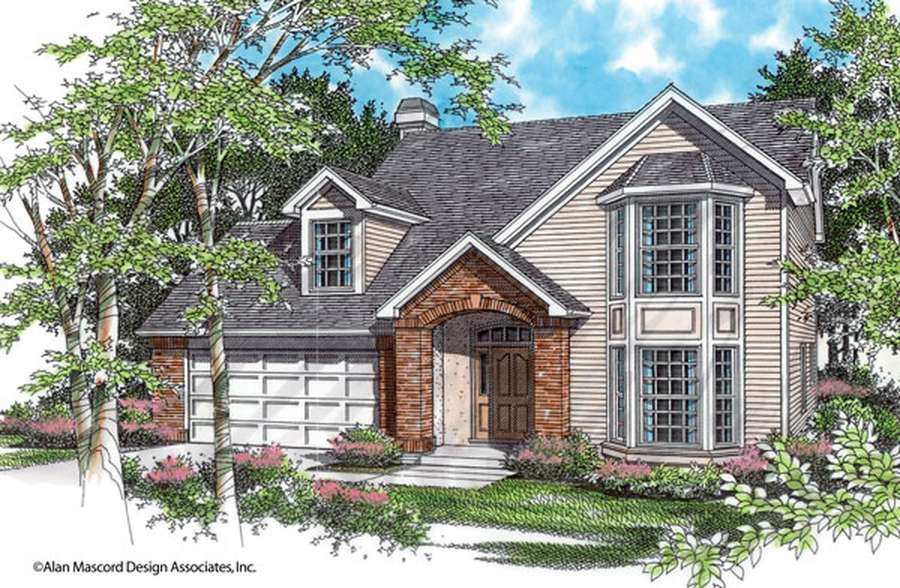Efficiency in Home Design: How to Keep Your House Plans Affordable
All Categories
About Our Plans Building a Home Building Your Home Green Building Help and Support Hobbies & Recreation Home Building Tips and Information Home Design Home Exterior & Framing Homepage Articles House Plan of the Week How We Work Ideas and Inspiration Industry News Infographics Information & Resources Inspired Spaces Interior Design Kitchens Mascord News Modified Home Designs Outdoor Living Personal Stories Plan Support Products and Services Real Estate Remodeling & Renovating Showstoppers
Do you believe the myth that the budget-conscious cannot build their dream home? Well, bust that myth. It IS possible to build a home of your dreams using a superior house plan that suits your particular budget. By selecting from a wide-array of pre-designed house plans you can get the home you want on the budget you can afford. These pre-designed home plans are a quick way to reduce your costs up front. The following are other home design recommendations that can help you cut costs.
- Lower square footage:Choose a floor plan with less transitional space to take advantage of the same functional spaces of a larger plan while saving costs.
- Simplify rooflines and fixtures: That elaborate roofline looks great from the street, but home plans with simpler ones cost less to build and maintain. Inside, built-ins can offer the illusion of increased living space, less clutter and can also save you money over standalone fixtures.
- Build up, not out or down:Compact, multilevel home plans cost less to build than sprawling one-levels. Digging a basement could add significant cost to your house plan, so it might be better to choose a plan with a second floor instead. If you need extra storage in your home plan, options could include attics, crawl spaces and garages.
- Fire the fireplace, and rub the tub:Think of the amenities you are actually going to use, and remove the ones you are only adding because they are deemed ‘normal’.Fireplaces and soaking tubs are seldom used but are both costly to install and take up valuable space in your floor plan.
- Control:Don't choose a floor plan with any one element out of proportion to another. Hall space, for instance, takes space from other rooms. Consider separate wings, walls of closets, or doors between different parts of your home to help direct traffic instead.
- Consolidate:Multiple plumbing cores will dramatically increase the cost of building and maintaining your house. Instead, choose a floor plan with a bathroom backed against a kitchen wall or, one with bathrooms and laundry rooms stacked on top of each other in two-story house designs.
With these tips in mind, start searching for pre-designed home plans within your budget. You'll see that you can build the home of your dreams with all the features you need at a price you can afford.
Note: The home shown above is The Stayton House Plan 2138.
