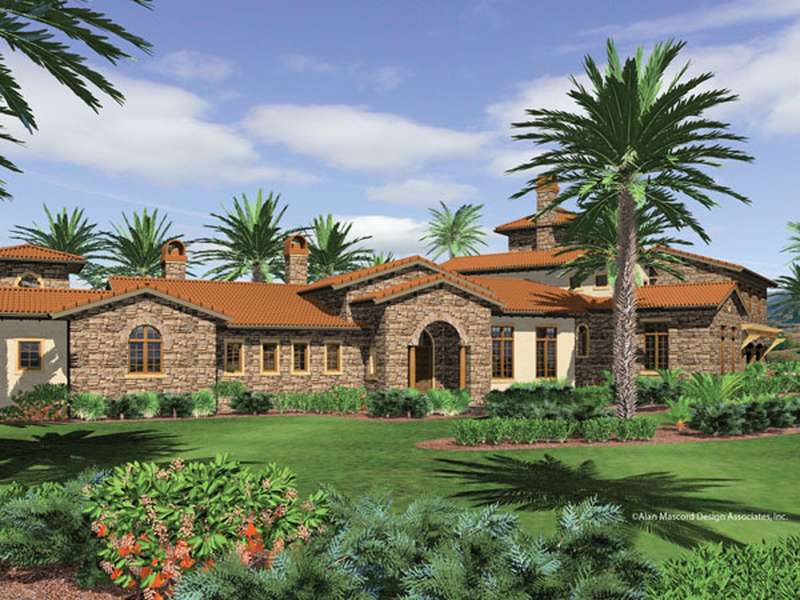Tips for Choosing Guest House Plans
All Categories
About Our Plans Building a Home Building Your Home Green Building Help and Support Hobbies & Recreation Home Building Tips and Information Home Design Home Exterior & Framing Homepage Articles House Plan of the Week How We Work Ideas and Inspiration Industry News Infographics Information & Resources Inspired Spaces Interior Design Kitchens Mascord News Modified Home Designs Outdoor Living Personal Stories Plan Support Products and Services Real Estate Remodeling & Renovating Showstoppers
You might not be living in your guest home yourself, but you want to choose your guest house plans just as carefully as you would your own. Whether you need extra storage, plan to rent out the accessory dwelling unit, or want a private place for visiting family members to stay when they visit, taking on such a large project requires plenty of forethought and planning. Consider these tips as you choose the right guest house plans.
Where will it be?
Where will you build your guest house? Don't build this accessory dwelling unit too far away from your main home. You want it to be easy to get to but still private, so carefully consider the possible locations on your property. Make sure there's room for additional parking, and leave room for planting trees or hedges around it for additional privacy.
How complex will your guest house plans be?
Keep it simple. Your guest home is not intended to be a permanent home; even renters aren't usually seeking to set up camp for decades. Look for an open-concept guest house floor plan—one that combines the kitchen, dining, and living areas—and if you decide to use a second floor, keep the floors on the smaller side.
How will you make the accessory dwelling unit inviting?
Your guest house needs to be equipped with the essentials for a living. Leave room for most of appliances and furniture you would use in your own home. Also, ensure that your guest house floor plan has at least one bathroom, and at least one on the main floor.
Take the time to truly think through what plan is right for your guest house. If you want your guests or even tenants to feel at home in the accessory dwelling unit, respect the idea of a fully functional home on a smaller scale.
Note: The home shown above is The Franciscan House Plan 2440.
