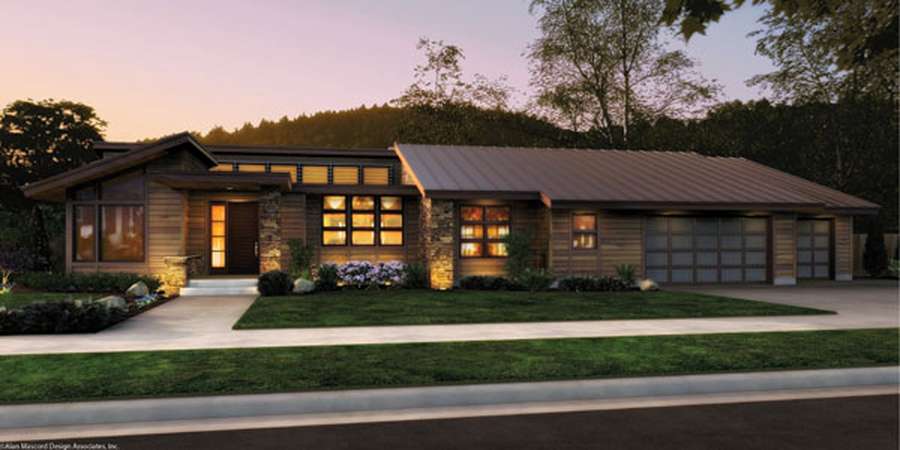Hot Trends in Modern House Plan Design
All Categories
About Our Plans Building a Home Building Your Home Green Building Help and Support Hobbies & Recreation Home Building Tips and Information Home Design Home Exterior & Framing Homepage Articles House Plan of the Week How We Work Ideas and Inspiration Industry News Infographics Information & Resources Inspired Spaces Interior Design Kitchens Mascord News Modified Home Designs Outdoor Living Personal Stories Plan Support Products and Services Real Estate Remodeling & Renovating Showstoppers
Every era has its own unique spirit and its own corresponding trends in house plans. Each generation responds to world events differently. Many Americans have responded to economic hard times by getting back to “the basics.” Simplicity is definitely fashionable, both in lifestyles and in home design.
At Alan Mascord Design Associates, our home designers create classically beautiful houses that also save their owners money in the long term. Efficient design can create a gorgeous living area that also minimizes energy costs. You need only to browse through our modern house plans to see what attracts so many homebuyers to these designs: plenty of natural light, clean lines and simple elegance.
Here are a few of the other current trends in modern house plans:
Lots of natural light. Contemporary home plans let the sunshine in with abundant windows. Natural light cuts down on electricity bills while making spaces appear larger.
Open family spaces. Designers across the country are exploring how good design can delineate functional space while also inviting family camaraderie. Combining living, dining and kitchen areas into one “family triangle,” for instance, opens up space in the main living area. This not only improves traffic flow, but it allows for flexibility in furniture placement.
Airy, clean kitchens. Today’s designers are using color and storage to open up the kitchen area. White kitchens are most definitely in, since white makes any space appear larger. Walk-in pantries are becoming more common in modern house plans for the simple reason that one room of shelves can replace a lot of heavy-feeling hanging cabinets. And to create a family command center in the kitchen, home designers are including desk-like counter space with pull-out drawers and space for a computer.
Custom details for exteriors. Columns, gables and other affordable details allow designers and builders to create a personalized look without the typical price.
Outdoor living areas. Most of our house plans include patios for outdoor lounging. Protected decks, patios, gazebos and sunrooms allow families to afford more space – a good thing these days, when more and more households are becoming multi-generational.
Although many of these features were once relegated to luxury homes, you can now find them in contemporary home plans at all price points.
Note: The home shown above is The Mercer House Plan 1327.
