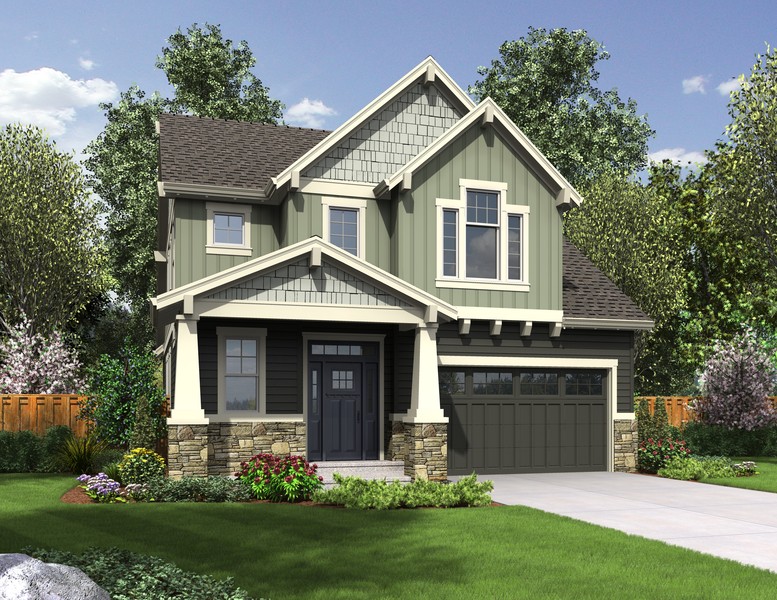The Freewater: Spacious Narrow House Plan with Craftsman Charm
All Categories
About Our Plans Building a Home Building Your Home Green Building Help and Support Hobbies & Recreation Home Building Tips and Information Home Design Home Exterior & Framing Homepage Articles House Plan of the Week How We Work Ideas and Inspiration Industry News Infographics Information & Resources Inspired Spaces Interior Design Kitchens Mascord News Modified Home Designs Outdoor Living Personal Stories Plan Support Products and Services Real Estate Remodeling & Renovating Showstoppers
This week’s featured Mascord home, the Freewater design, falls into the “narrow house plans” category. It’s 35 feet wide across and 56 feet deep, with 4 bedrooms and 2.5 baths.
This two-story home plan features split bedrooms, a loft, an office, and a spacious two-car garage. The Freewater’s Craftsman and lodge styling complements outdoor views and promotes indoor/outdoor living whether you’re in the city or the country.
Beginning our tour of the Freewater, we enter through a covered front porch with enough space for seating. A two-story foyer makes for a stunning entrance. To the left, a cozy office overlooks the front porch and has a 9-foot ceiling for a spacious feel. The stairs ascend to the left as well. (Of course, we can always flip this house plan if you prefer.)
Walking forward past the door to the 391-square-foot garage, we enter the open kitchen/dining area, and in the very back, the vaulted great room. This large shared living space is perfect for gracious entertaining, or just for lounging about with the family. The kitchen has a central island, an L-shaped counter, and a window over the sink. Moving on to the dining area, we find a double-door pantry and two multi-paned windows. The entire “family triangle” is bathed in natural light, thanks to sliding glass doors on the back wall of the great room. With a fireplace and a built-in media center, the great room begs for comfortable relaxation with family and friends.
On the other side of the first floor, there’s the master bedroom in the rear, the garage in the front, plus a half-bath and utility room. The master bedroom has a nine-foot ceiling and a serene view onto the backyard. Twin sinks in the master bath facilitate morning preparations. There’s also a generous walk-in closet.
The second story of the Freewater has a light-filled loft at the top of the stairs; a built-in overlooks the side yard. This floor has three bedrooms and a shared central bath. The back bedrooms each feature walk-in closets with built-in shelves, and the front-facing, vaulted bedroom has an L-shaped walk-in closet as well.
The Freewater narrow house plan is deftly designed for comfortable living in a compact space. Our designers situated closets and hallways around each bedroom, for maximum privacy. And the open space joining the kitchen, dining, and great rooms makes for great flow. Finally, a rear patio and spacious windows allow easy indoor/outdoor living. To kick back and enjoy life, and the fantastic view around your new home, choose the Freewater home plan.
