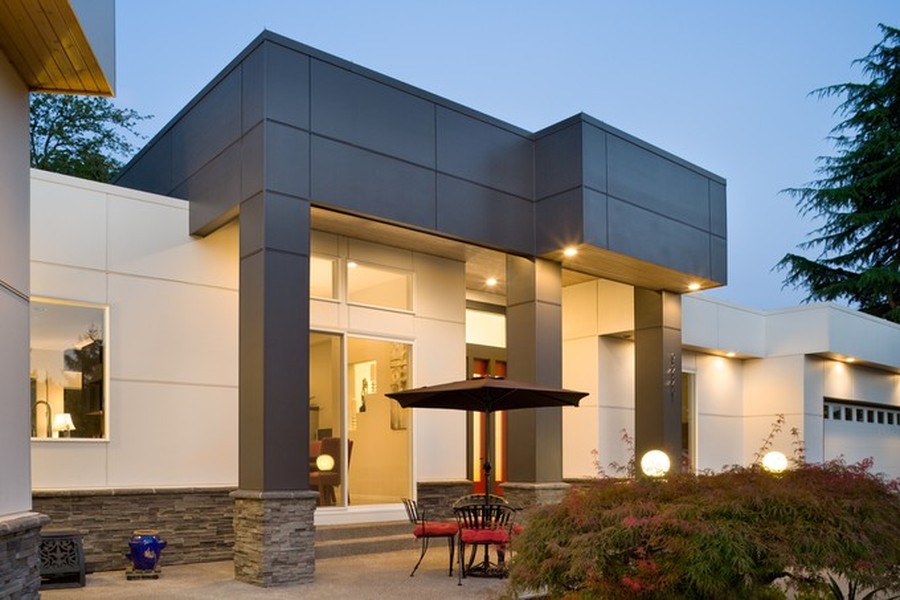The Yamane Residence: Zen and the Art of Contemporary Living
All Categories
About Our Plans Building a Home Building Your Home Green Building Help and Support Hobbies & Recreation Home Building Tips and Information Home Design Home Exterior & Framing Homepage Articles House Plan of the Week How We Work Ideas and Inspiration Industry News Infographics Information & Resources Inspired Spaces Interior Design Kitchens Mascord News Modified Home Designs Outdoor Living Personal Stories Plan Support Products and Services Real Estate Remodeling & Renovating Showstoppers
Western design innovation meets eastern Zen style in the Yamane, a stunning set of contemporary home plans that we were contracted to custom design. In addition to offering a broad collection of stock house plans, we provide custom home design services and are delighted to partner with creative homeowners in this way – especially when our combined efforts produce such superb contemporary house plans as the Yamane.
The owners of the Yamane have a strong interest in minimalist/Zen design. Zen is an ancient Asian concept of being one with the environment, attuned to one’s surroundings and in harmony with the world. In the Yamane, the Zen style is expressed via flowing spaces, asymmetric balance, clean lines and a close connection to nature, thanks to large double-paned windows throughout. Clean lines, minimalism and functionality are also found in these contemporary home plans.
The façade of the Yamane is curved toward the entry, with a garage on both ends and a covered entry porch in the middle. The home’s private spaces – two smaller bedrooms and their 1.5 baths; the master suite; and an office – are situated to the right of the entry foyer. To the left of the foyer is the shared space: the dining room, great room, dining nook, a deck with a built-in barbecue, the kitchen and the staircase to the lower level. Oftentimes, our custom home design services find ways to fit in a bonus room over a garage or aside a slope. In the Yamane, a bonus entertaining room is found underneath one of the garages. The downstairs area boasts a built-in bar area complete with gorgeous cabinetry and an overhead microwave oven. A half-bath is also found downstairs.
Certain design details in the Yamane contemporary home plans are truly inspired. For instance, the kitchen area includes a corner dining area complete with corner booth seats and a built-in table. Every room seems to have some similar thoughtful design feature, such as the built-in buffet in the formal dining room; the desk and bookcase in the kitchen; and the master spa looking out over the private master patio. This home is filled with light and includes enough built-in storage to make it easy to live a clutter-free existence.
When partnering with our custom home design services, homeowners can prioritize the elements they care about the most. In the case of the Yamane, the homeowners were clearly committed to minimalist ideals. If you’re thinking of creating your own dream home with the kind of design details that will perfectly complement your family’s lifestyle, call us today. Our custom home designers can create a set of home plans you’ll adore in any style, such as Craftsman, Tudor or contemporary.
