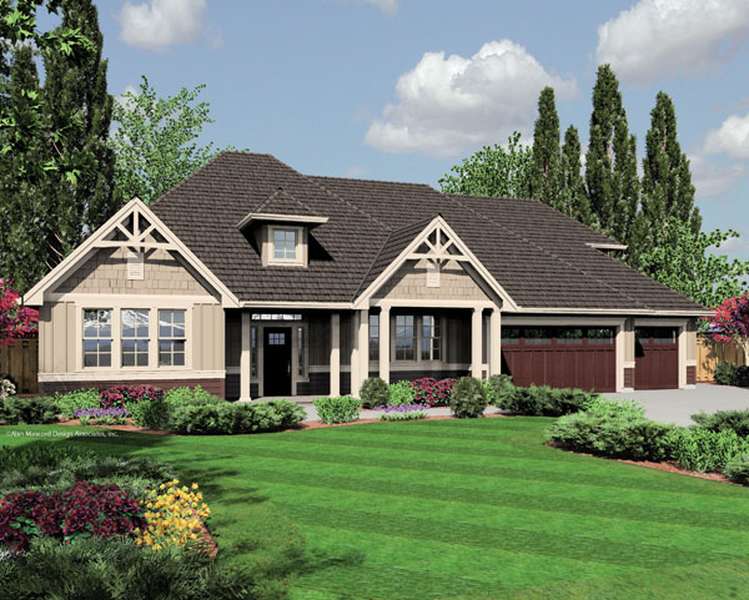Net Zero Home Plans a Reality
All Categories
About Our Plans Building a Home Building Your Home Green Building Help and Support Hobbies & Recreation Home Building Tips and Information Home Design Home Exterior & Framing Homepage Articles House Plan of the Week How We Work Ideas and Inspiration Industry News Infographics Information & Resources Inspired Spaces Interior Design Kitchens Mascord News Modified Home Designs Outdoor Living Personal Stories Plan Support Products and Services Real Estate Remodeling & Renovating Showstoppers
By 2050, all commercial buildings will be “net zero” – they will produce as much energy as they use over the course of a year. This requirement, put in place by the 2007 Energy Independence and Security Act, is inspiring contractors to pursue more efficient building approaches. But net zero homes are not merely a thing of the future; indeed, any house can be transformed into a net zero home with some investment and advanced energy technology.
If you’re planning to build your own home in the next few years, there’s no reason not to select net zero house plans -- or to have your chosen home plans revised to net zero status. With a net zero home, you’ll enjoy drastically reduced energy bills, and you’ll possibly be less dependent on the local grid in the case of an emergency. In addition to these reasons to go “net-zero,” many homeowners like the environmental aspect; net zero homes can provide modern comforts without draining natural resources.
There are two basic steps required in building net zero homes:
1. Reduce energy consumption.
Minimizing energy consumption involves creating a tight building envelope and installing energy-efficient lighting, heating and appliances. A net zero home does not suffer cold drafts in the winter; its windows and doors are air-tight, and its insulation minimizes the effect of inclement weather. Energy efficient lights, appliances, and HVAC systems allow the homeowner to live comfortably on a third of the energy required for an average code-built home. To be specific, the average home runs on about 12 kW of energy; a net zero home, in contrast, averages just 4 kW.
Energy modeling is typically done to show how a net zero home’s design can reduce cold air (by facing major windows to the south, for instance); allow as much sunlight as possible to be absorbed; and achieve exceptional insulation.
2. Generate power on-site.
On-site power is often provided by a combination of photovoltaic, solar thermal, geothermal and wind power. With electrical systems, power is either consumed immediately upon creation, stored in batteries for later use or pushed back to the electric grid for someone else to use. This approach is most common. Net zero status is earned when as much power has been pushed back to the grid as was used on site.
If you’re in the market for net zero house plans, we recommend avoiding limiting yourself to designs that are advertised specifically as “Net Zero capable.” Really, any home is net zero capable, as it can be outfitted to boost energy efficiency and enjoy on-site power. And price doesn’t have to be a barrier to achieving net zero status. By taking advantage of state and federal incentives, it’s often possible to build a net zero home for only a small premium over standard construction, and with a short payback time. We would love to be your partner in building a net zero dream home. We can create net zero home plansthat are affordable and completely energy independent.
Note: The home shown above is The Jasper House Plan 22158A.
