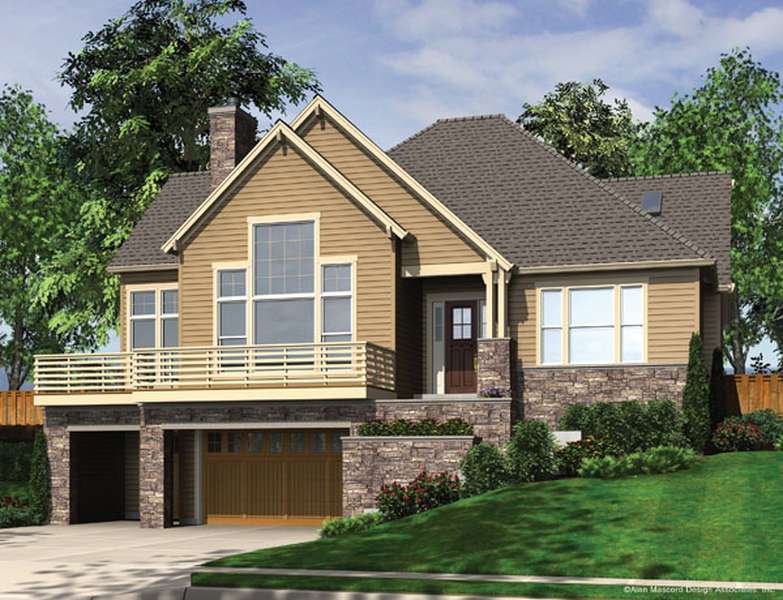Why Homeowners Love Sloped Lot House Plans
All Categories
About Our Plans Building a Home Building Your Home Green Building Help and Support Hobbies & Recreation Home Building Tips and Information Home Design Home Exterior & Framing Homepage Articles House Plan of the Week How We Work Ideas and Inspiration Industry News Infographics Information & Resources Inspired Spaces Interior Design Kitchens Mascord News Modified Home Designs Outdoor Living Personal Stories Plan Support Products and Services Real Estate Remodeling & Renovating Showstoppers
If you’re still considering where to build your dream home, don’t shy away from sloped lots. While these locations do require special foundation work (typically provided by a civil engineer), sloped lot house plans also offer several advantages, including:
Sloped lot house plans can include a walkout or daylight basement.Flat lot house plans are limited in that they can only feature an underground basement. Such traditional basements are good for storage, but they can fall prey to poor ventilation. Mold and mildew growth typically occur in moist underground basements; some basements even require a sump pump to stay dry in extreme storms! In contrast, the basements in sloped lot house plans are still located on the bottom level, but because the whole home is built on a slope, the bottom level is open to the air on one side. That side of the daylight basement can feature full-length windows. Ever fantasized about a light-filled, dry basement? Then sloped lot house plans may be perfect for you.
Sloped footing encourages excellent drainage. Typically, sloped footing is required for sloped lot house plans. This type of foundation work is not only stronger than that of many flat lot designs, but also better for drainage. Water naturally drains off slopes and toward flat, low-lying areas. If you build on a slope, using sloped footing, water will quickly drain away from your home following a storm, and you won’t have to deal with basement flooding, wall damage or any of the other problems associated with highly saturated soil.
Sloped lot house plans can deliver stunning views.By dint of their placement higher than their surroundings, homes that are designed for slopes often boast exceptional views. In a treed area, sloped lot house plans will showcase the forest on all levels – upper-story bedrooms will gaze out over the forest canopy, while the daylight basement will have a view of strong trunks and the forest floor. In more open areas, sloped lot house plans will make the most of lake, mountain or meadow views.
As you can see, homeowners have plenty of reasons to love sloped lot house plans.
Note: The home shown above is The Gibson House Plan 1328.
