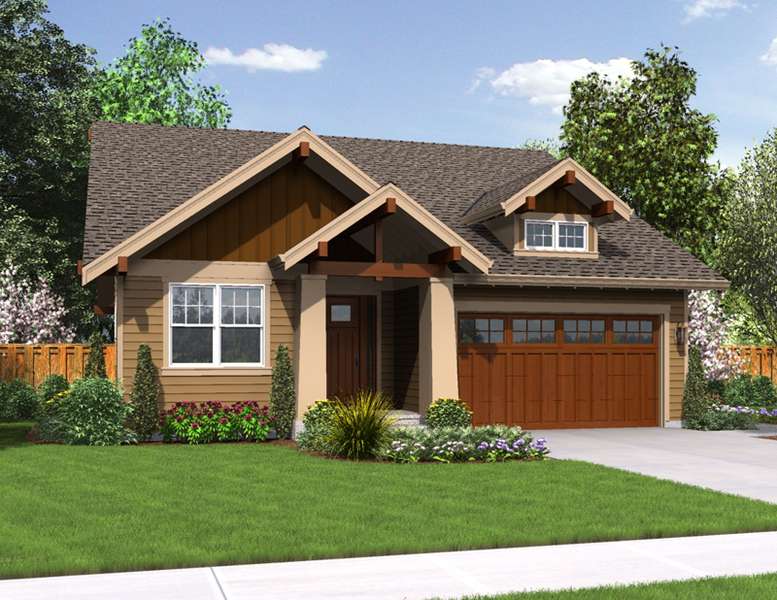Small House Plans: What to Look For
All Categories
About Our Plans Building a Home Building Your Home Green Building Help and Support Hobbies & Recreation Home Building Tips and Information Home Design Home Exterior & Framing Homepage Articles House Plan of the Week How We Work Ideas and Inspiration Industry News Infographics Information & Resources Inspired Spaces Interior Design Kitchens Mascord News Modified Home Designs Outdoor Living Personal Stories Plan Support Products and Services Real Estate Remodeling & Renovating Showstoppers
There are many reasons families look for small house plans. For instance, a narrow lot may limit home designs. Or current homeowners may be looking to add more livable space by constructing an Accessory Dwelling Unit (a separate living unit sharing a single-family lot with another building). Or maybe you’re one of the many Americans interested in reducing your carbon footprint. Whatever your motivation for choosing a small home, read on to find out what to look for in small house plans.
Tall Ceilings
Have you ever noticed that any room feels much larger if it has tall ceilings? You can use this observation to your advantage when selecting home plans. Most small house plans will list the ceiling height for each room. To add a sense of spaciousness, look for 8-foot ceilings in the rooms that will be used most often. Another thing to keep an eye out for: the height of the “plate,” which is construction jargon for the height where the roof beams rest. This will give you another perspective on the height of the house plans you’re considering.
Split Bedroom Design
If all of the bedrooms are in a row, occupants will feel more restricted on how they can spend their down time. For instance, if someone is trying to sleep right next door, you’re less inclined to turn on your favorite tunes. Likewise, side-by-side bedrooms make it harder for those with varying sleep cycles to achieve domestic harmony. (Imagine it’s 5:30 a.m. and your roommate is slamming drawers, getting ready for her daily run.) A split bedroom design solves these challenges by placing bedrooms at opposite ends of the home. With this approach, even a small home can absorb noise and provide privacy.
Well-Designed Outdoor Areas
If your small house plans include outdoor living areas, you’ll get more use out of your lot. Oftentimes, homeowners assume it’s just as easy to add a porch or patio later, but you’ll save costs if you can include these features in your original construction. It will be less expensive to arrange for your contractor to pour a slightly larger foundational slab than it would be to ask a decking expert to add new patio space later.
As you flip through home plans, consider how you will use each outdoor space. Most people like the curb appeal a front porch offers, but they’re more likely to actually use a more secluded back patio. Therefore, look for small house plans that have a smaller front porch and a more expansive outdoor living area in the backyard. (Of course, this is entirely according to your preferences. If, for instance, you want to maximize the morning sun in an eastern-facing home, it would make sense to choose home plans with a larger front porch.)
Just One Full Bath
By installing only one full bath, you’ll save precious square footage. For instance, you could have a shower in your second bathroom and a full tub in the master bath. That way, you and your family members will be able to enjoy a full soak without soaking up all of your square footage.
The Importance of Sight Lines
One common challenge in smaller homes is a lack of privacy. That’s because small house plans often include a centralized main area off of which every other room radiates. For instance, many homeowners’ pet peeve is being able to see into the bathroom straight from the living room. Alternatively, home plans may be designed so the master bedroom is located directly off of the living room. For privacy and ideal sound insulation, it’s best to choose house plans that properly space rooms so each spot feels private and protected. A more winding, cleverly spaced home design can also trick the eye into thinking the home is larger than it actually is.
A Deep, Narrow Two-Car Garage
If you’re like most American families, you have a couple of vehicles you’d like to keep off the street. Yet many small house plans only include a single-car garage. This is a major distinction between home designs. The best garage option we’ve found is to include a garage that’s just wide enough to fit two vehicles side by side. At the same time, a longer, deeper garage design allows trucks to be protected and offers a storage area for those with more compact vehicles. This approach maximizes square footage.
Note: The home shown above is The Espresso House Plan 1168ES.
