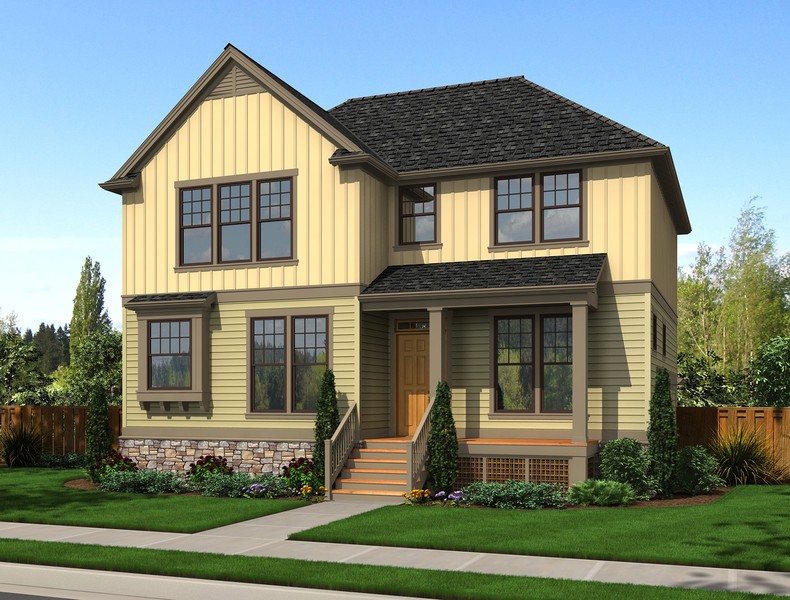The Bracken Bank: A Traditional Craftsman House Plan Perfect for Any Neighborhood
All Categories
About Our Plans Building a Home Building Your Home Green Building Help and Support Hobbies & Recreation Home Building Tips and Information Home Design Home Exterior & Framing Homepage Articles House Plan of the Week How We Work Ideas and Inspiration Industry News Infographics Information & Resources Inspired Spaces Interior Design Kitchens Mascord News Modified Home Designs Outdoor Living Personal Stories Plan Support Products and Services Real Estate Remodeling & Renovating Showstoppers
The Bracken Bank home embodies a rising trend in neighborhood development - the concept of traditional neighborhood design. This type of design allows for more space in a neighborhood and therefore encourages people to walk around more and connect with their neighbors. How does the Bracken Bank home achieve this? Well, these craftsman house plansbuild off of elements of narrow lot house plans to create a home that reflects modern lifestyles while upholding classic and traditional architectural styles all in a compact space. This two-story home includes three bedrooms, two full bathrooms, one half-bathroom, a garage in back, and other amenities that are great for any family.
A lovely front porch greets you as you walk up the front steps and enter the Bracken Bank home design. You then walk directly into the expansive great room, which can serve as a wonderful living room or family room. There is a study room that connects to the great room which also has its own back porch space for hosting outdoor gatherings, or just a place to enjoy your backyard. To the left of the entrance, the great room opens up into the kitchen and dining space. This area comes equipped with a kitchen island, wrap-around counters, and its very own bathroom. The garage is also connected to this space and has room for two cars with extra storage room.
Continuing on upstairs, you will find two bedrooms, each with their own closets, on the left. To the right of the staircase is the communal bathroom. The laundry room, with both a washer and dryer, is also located on this level. Last, but certainly not least, is the vaulted master bedroom. This room has its very own walk-in closet and private bathroom with a his-and-hers sink counter.
