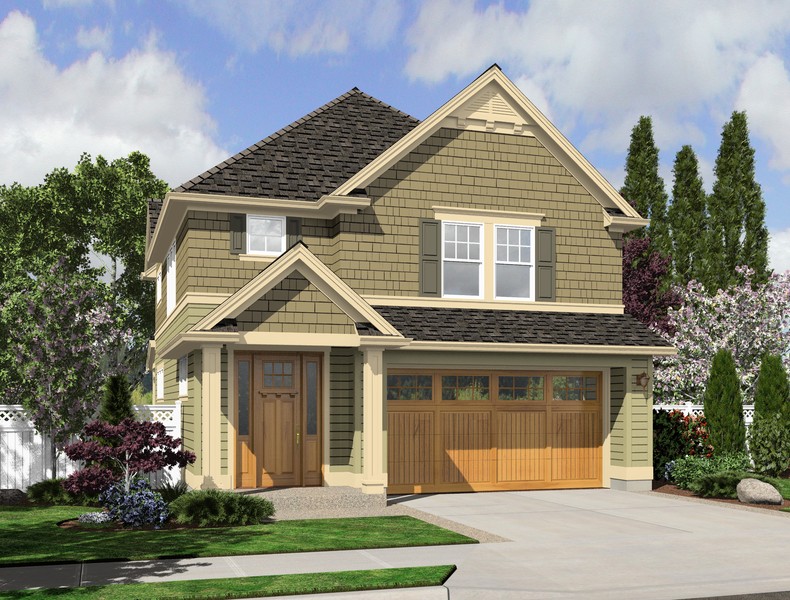Builders Seeing Smaller Lot Sizes & Demand for Narrow House Plans
All Categories
About Our Plans Building a Home Building Your Home Green Building Help and Support Hobbies & Recreation Home Building Tips and Information Home Design Home Exterior & Framing Homepage Articles House Plan of the Week How We Work Ideas and Inspiration Industry News Infographics Information & Resources Inspired Spaces Interior Design Kitchens Mascord News Modified Home Designs Outdoor Living Personal Stories Plan Support Products and Services Real Estate Remodeling & Renovating Showstoppers
You can’t argue with the numbers: American homes have gotten bigger. In 2011, the average American new home was 2,480 square feet – that’s twice the size of the average home in the 1950s. At the same time, lot sizes are decreasing. In 1990, the average lot size was 14,680 square feet; by 1998 that number had shrunk to 12,870 feet. In other words, while our home sizes have grown, the lots they are built on are getting smaller. What gives?
Well, the key is to consider that home designers are getting savvy about creating narrow house plans. Narrow lot house plans pack a punch by offering plenty of living space in a small, slender package. As American cities continue to grow in population, builders will have no choice but to increase density by building up and back. The narrow house design is ideally suited to this new paradigm of American housing. With a narrow design, it’s possible to build full-size family homes on infill lots.
Narrow floor plans are therefore a necessity for today’s housing market. But upon moving into narrow homes, many families appreciate the other benefits of this house shape, some of which we outline below.
Benefits of Narrow Lot House Plans
Privacy and light. Traditionally, narrow lot houses have struggled to provide as much natural light as the modern homeowner craves. Designers have responded creatively by adding tall windows on the long side walls, as well as features that draw the eye to the back of the home.
Less landscaping maintenance. With more of the lot occupied by the home, homeowners spend less time mowing the lawn and pulling weeds.
More support for local businesses. Narrow housing designs allow for higher populations within neighborhoods. Assuming homeowners are adopting the new urban approach of taking as many trips as possible by bike or foot, local stores will get more business as more homes are built in an area.
Narrow homes live large– assuming the designer is up to the task. Innovation makes a narrow home feel spacious. Lines of sight are a major element to consider; if it’s possible to see farther in the home, it will feel bigger. It also helps to have customizable features such as the option to wall off a space for a formal dining room, according to the homeowner’s preferences.
Multiple stories of usable space. By building up, home designers can offer families plenty of room, efficiently arranged to maximize privacy and comfort. The basement level can contain a den or an office for retreat. The main floor can provide vaulted open spaces for social entertainment and relaxation, while bedrooms can be located upstairs, away from the bustle of the common areas.
Narrow house plans offer lots of room within a slim package. If you’re looking to enjoy life in an area where few large lots are available, a narrow home design could be the ideal solution.
Note: The home shown above is The Tyne House Plan 2174WH.
