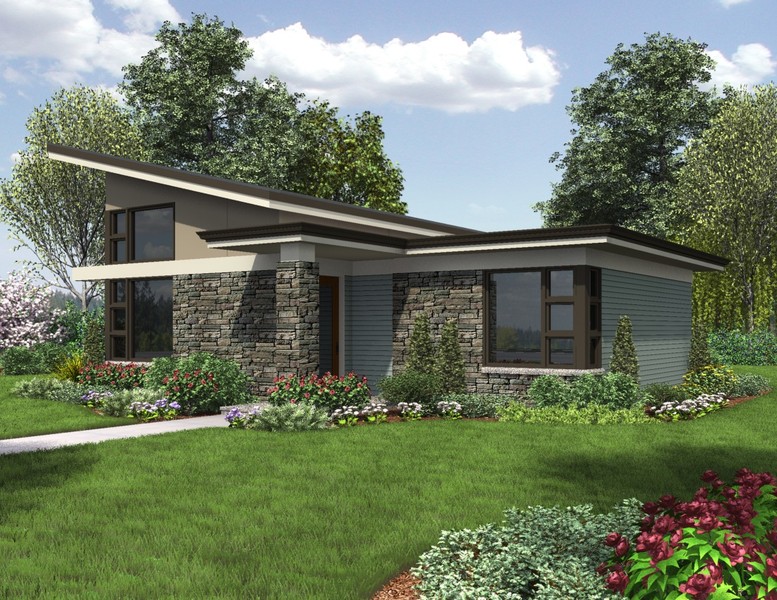The Dunland: Single-Story Contemporary Home Plan Offers Beach-Inspired Style
All Categories
About Our Plans Building a Home Building Your Home Green Building Help and Support Hobbies & Recreation Home Building Tips and Information Home Design Home Exterior & Framing Homepage Articles House Plan of the Week How We Work Ideas and Inspiration Industry News Infographics Information & Resources Inspired Spaces Interior Design Kitchens Mascord News Modified Home Designs Outdoor Living Personal Stories Plan Support Products and Services Real Estate Remodeling & Renovating Showstoppers
This week’s featured house plan, the Dunland, proves that contemporary home plans can offer compact yet comfortable single-story living. This is a wonderful vacation home – the perfect cozy getaway nest – as well as ideal for single people and couples who prefer an open floor plan for entertaining. Let’s explore this home with an imaginative tour.
The simplicity of the Dunland’s façade allows the surrounding setting to shine. Yet an asymmetrical roofline on the left, along with a combination of natural materials, lends the Dunland single-story home plans visual interest. Beach lovers will appreciate the covered porch on the right – it’s the perfect place for shaking the sand out of your shoes.
Entering through the porch, you’ll step into the vaulted living area, which is filled with natural light thanks to several multi-paned windows. Perhaps you’ll imagine gathering in front of the fireplace to watch powerful ocean storms on your coastal vacation property. Or maybe you’re more the type to sip hot chocolate after an exhilarating day on the slopes. Either way, the great room is a comfortable, charming space where you and your family will long to linger.
Open to the vaulted living room, in the rear corner opposite the Dunland’s porch, you’ll find the kitchen. (Like most contemporary house plans, the Dunland’s layout is open in shared areas and more closed off in private spaces.) This is a U-shaped kitchen with a plant ledge running around the perimeter – you can envision displaying your favorite vacation bric-a-brac here. There’s a walk-in pantry, double sink and large window in the kitchen, as well.
Between the great room and kitchen is a small hallway housing the utility room, the bedroom and the bathroom. The bedroom features 9-foot ceilings and one whole wall of closet space. One set of generous windows looks onto the side yard; the other has a view onto the front porch. A washer and dryer will fit perfectly in the utility room of these contemporary home plans. The bathroom boasts both a shower and a spa tub, as well as a linen closet.
With plenty of natural light, clean lines and a close connection to surrounding nature, the Dunland single story house plan is an excellent vacation home – or the perfect compact home for environmentally minded small families. (The Dunland’s small footprint means less energy will be required to keep it comfortable.) If you’re in the market for a set of contemporary house plans with an ingenious design and plenty of light, the Dunland might be the home of your dreams.
