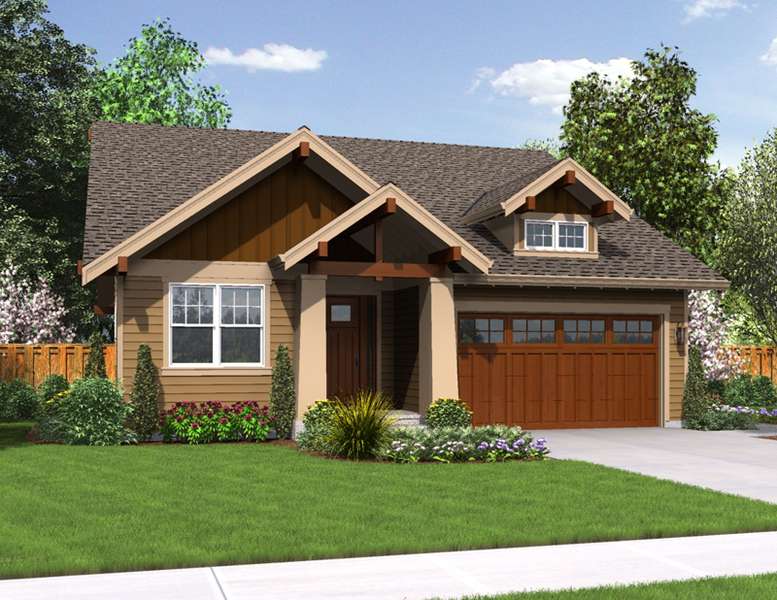The Espresso: A Simple Yet Elegant Craftsman Ranch Style House
All Categories
About Our Plans Building a Home Building Your Home Green Building Help and Support Hobbies & Recreation Home Building Tips and Information Home Design Home Exterior & Framing Homepage Articles House Plan of the Week How We Work Ideas and Inspiration Industry News Infographics Information & Resources Inspired Spaces Interior Design Kitchens Mascord News Modified Home Designs Outdoor Living Personal Stories Plan Support Products and Services Real Estate Remodeling & Renovating Showstoppers
House Plan # 1168ES, The Espresso
Combining the architectural styles of craftsman home plans and ranch house plans, the Espresso home is perfect for those wanting a traditional yet relaxed living space. This Craftsman Ranch style house brings a modern twist to the architectural styles of the American West while putting an emphasis on simple handcrafted designs and beautiful details. The Espresso home comes with three bedrooms, two full bathrooms, and other fine amenities that make this home cozy and efficient for smaller households.
Upon entering this charming home, you are welcomed by the foyer and two of the bedrooms, each equipped with their own closet and both share a bathroom. A laundry room armed with both a dryer and washer is located in this bedroom alcove as well. Continuing down the hallway, you enter the great room which is an open floor plan composed of the kitchen, living room, and dining room. This area is great for entertaining a group guests or having small, cozy meals. The kitchen section of this space has a walk-in pantry, a large kitchen island and is perfect for those who love to cook but want to feel connected to the rest of the house. The master bedroom is located right off of the living room space and has its own bathroom and spacious walk-in closet.
Taking a peek outside, the dining room opens out to a vaulted outdoor living room which is a fantastic space for outdoor gatherings or just to relax and enjoy your backyard and being outside. There is also a two-car garage that has plenty of storage space, which is great for avoiding massive amounts of clutter in these compact house plans.
For more pictures and further details, take a look at these ranch and craftsman house plans
.
