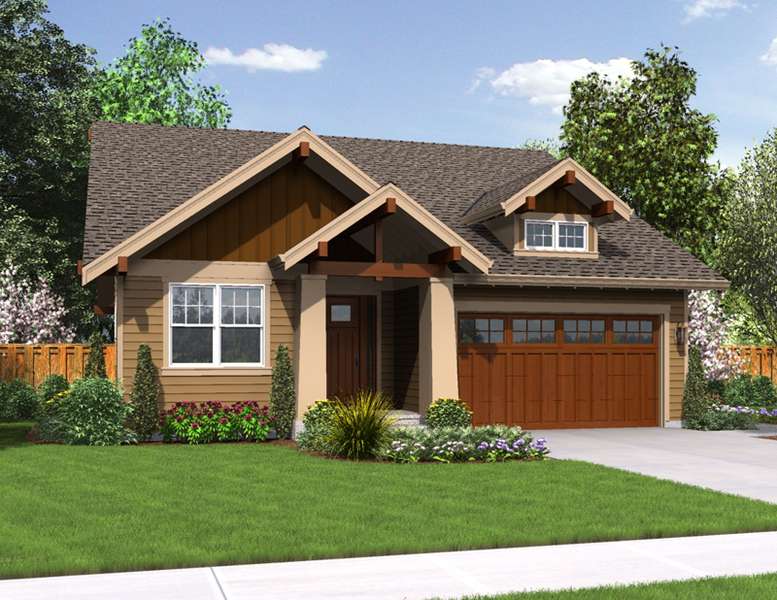What Design Elements Make a Small House Plan Feel Big?
All Categories
About Our Plans Building a Home Building Your Home Green Building Help and Support Hobbies & Recreation Home Building Tips and Information Home Design Home Exterior & Framing Homepage Articles House Plan of the Week How We Work Ideas and Inspiration Industry News Infographics Information & Resources Inspired Spaces Interior Design Kitchens Mascord News Modified Home Designs Outdoor Living Personal Stories Plan Support Products and Services Real Estate Remodeling & Renovating Showstoppers
Several factors contribute to the popularity of small house plans in the U.S. For context, let’s remember that today’s average home is still much larger than the typical American home in the 1970s. Indeed, in 2010 the average new home was 44 percent larger than the average home in 1973. Still, heating costs, environmental concern, limited access to credit and shifting lifestyles are pushing many buyers to seek smaller home plans.
A smaller home has a smaller carbon footprint and therefore requires fewer natural resources for heating, cooling and other daily living requirements. Some homebuyers are looking at the eco-friendliness side of this equation; others simply want to save money on heating and cooling. A larger home of more than 3,000 square feet in size is much more expensive to heat than a compact cottage.
At the same time, many Americans are so saddled with debt that they’re loath to take out more credit than is necessary. A larger home typically requires a larger credit line. (This is one reason average home size actually decreased during the height of the recession from 2008 to 2010.)
Finally, lifestyle changes have shifted Americans’ square footage desires. As we age, we tend to need less space. The National Association of Home Builders’ annual “What Home Buyers Really Want” study has revealed that buyers under 35 years of age want an average of 2,494 square feet, while those “better than” 65 seek just 2,065 square feet in their small house plans.
If you’re planning to design a smaller home, you should recognize that less square footage doesn’t have to feel smaller. Here are some of the design choices that will make any home live large:
Vaulted ceilings. Vaulted ceilings make any room feel significantly larger. For a little extra flair, consider a barrel-vaulted ceiling, with a radius angle connecting the two roof planes. Or, for a truly magnificent effect, opt for a dome-vaulted ceiling. Whichever style of vaulted ceiling you choose, you’ll find the resulting space to be airy and spacious.
Open layout.Doorways and walls take up space, while an open floor plan reclaims it for you. With an open kitchen/dining/living area, even a small home plan can feel expansive. Plus, an open floor plan encourages togetherness among family members.
Indoor/outdoor connection. Nothing feels bigger than the great outdoors. Homes with strong indoor/outdoor connections naturally feel larger. Large windows with simple dressings will help create a good connection to the outdoors. Also, look for small house plans with sliding or French doors and built-in patio areas.
Clerestory windows. Any windows that are placed above eye level will lend a small home extra spaciousness. Throughout time, home designers have understood that high windows create excellent natural light to help make spaces appear larger. One design element to keep in mind: Clerestory windows won’t compromise your privacy.
Minimalism. Clutter is the enemy of spaciousness. For instance, while Marie Antoinette’s bedroom at Versailles is actually a fairly large room, it feels cramped due to the over-the-top Baroque styling. Gilded flowers, lush draperies and busy fabric patterns make her room feel small. On the opposite end of the design spectrum, we find minimalism, which is so simple and understated as to make any room feel larger. To make your home feel bigger, opt for contemporary, minimalist design, and look for small home designs that include plenty of built-in storage.
Here at Mascord, we are passionate about designing small homes that feel spacious. Browse our collection of small house plans to see how we include the above design elements in our work.
Note: The home shown above is The Espresso House Plan 1168ES.
