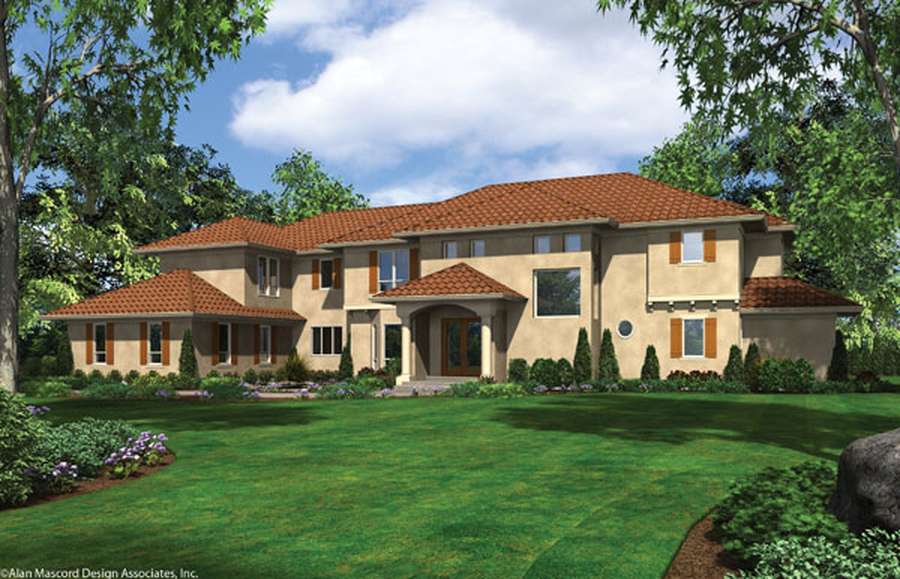The Difference between a Multigenerational and Multi-Family House Plan
All Categories
About Our Plans Building a Home Building Your Home Green Building Help and Support Hobbies & Recreation Home Building Tips and Information Home Design Home Exterior & Framing Homepage Articles House Plan of the Week How We Work Ideas and Inspiration Industry News Infographics Information & Resources Inspired Spaces Interior Design Kitchens Mascord News Modified Home Designs Outdoor Living Personal Stories Plan Support Products and Services Real Estate Remodeling & Renovating Showstoppers
The terms “multigenerational” and “multi-family” get thrown around a lot these days. Given recent economic difficulties, today’s buyers are attracted to house plans that can comfortably house unexpected (and often long-term) guests. Parents are well aware that many young adults are now “boomeranging” back home for a year or two of support after college. At the same time, the middle generation must also be prepared for the possibility of housing an older relative.
The prefix “multi-” designates a home that would be well equipped for both of these circumstances. Both multigenerational house plans and multi-family homes offer flexible housing options. However, if you’re building or buying a new home, it may be helpful to understand a more specific definition for each of these terms.
Multigenerational house plans accommodate different generations under the same roof – literally. There is no major division between lodgings; all of the bedrooms, bathrooms and public spaces are encompassed in the same house. Plans for multigenerational homes often create privacy by dividing bedrooms into separate wings, or by including a bathroom with every bedroom. The kitchen, dining room and other communal areas are generally shared.
Multi-Family house plans, in contrast, include two or more complete living suites within the same structure. Like a duplex or apartment complex, each living space includes a separate kitchen and living area and a separate entrance. There are many different approaches to multi-family house plans and designs. For instance, a two-story home could contain living areas for three different families: one in the basement, a second on the ground floor and a third above. Alternatively, a townhouse-style design would place two (often identical) living areas next to each other, with a separate entrance for each.
As you browse house plans and designs, keep this crucial distinction in mind. If you don’t mind sharing the central living space, multigenerational house plans may suit your family just fine. If, on the other hand, you’d rather live in a completely separate suite, a multi-family house plan will serve you better.
Note: The home shown above is The Valencia House Plan 2454B.
