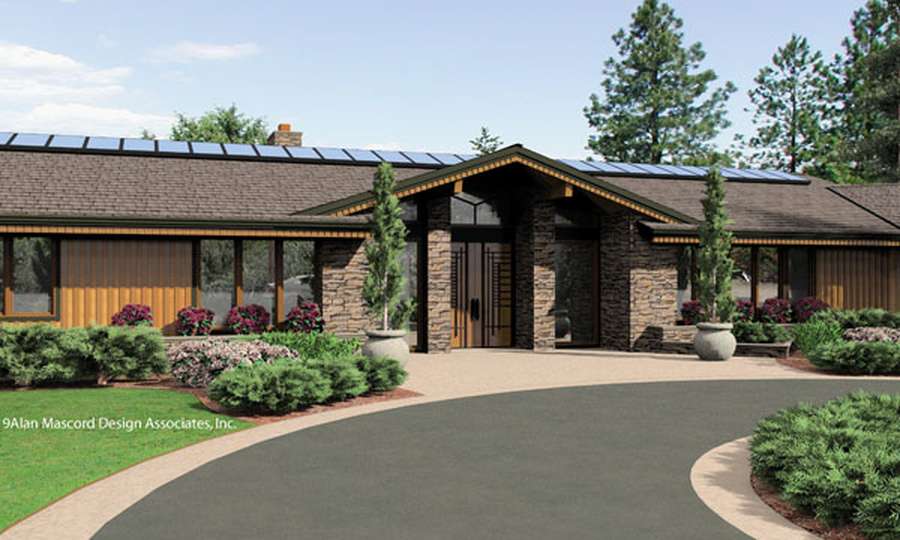Advantages of One Level House Plans
All Categories
About Our Plans Building a Home Building Your Home Green Building Help and Support Hobbies & Recreation Home Building Tips and Information Home Design Home Exterior & Framing Homepage Articles House Plan of the Week How We Work Ideas and Inspiration Industry News Infographics Information & Resources Inspired Spaces Interior Design Kitchens Mascord News Modified Home Designs Outdoor Living Personal Stories Plan Support Products and Services Real Estate Remodeling & Renovating Showstoppers
One level house plans have recently come into style in a big way. Today’s discerning homeowners prefer one floor house plans for many different reasons; let’s take a look at a few:
Energy efficiency. One floor house plans may require less energy for heating and cooling. While multi-level homes often have less exterior surface area and are thought to be more efficient from a heat-loss perspective, single level homes can often be more compact and easily incorporate efficient plumbing runs and heating systems. Having all of your living space on a single level also means room temperatures are more even, because heat is not rising to the upstairs. Not only does this help the family save money, but it makes the home more environmentally friendly.
Easier maintenance. The exterior of a single level home is much more accessible for maintenance. Tall walls associated with multi-level homes often become a barrier to the DIY homeowner, whereas having a single level home means you’ll be much more able to reach all the areas of your home to perform simple maintenance and repair tasks.
Accessibility. Retired or elderly homeowners often favor one floor house plans because that means there are no stairs to traverse as they become older and less mobile - but today’s younger homeowners also realize the benefits of a single story design. One level house plans designed using “aging in place” or universal design principles allow homeowners of all ages to reap the benefits of their home design for many years, without any thought of having to move.
Easier renovations. The simplified and accessible nature of one floor house plans means they are also easier – and in many cases less expensive – to expand or remodel than multi-story homes.
Note: The home shown above is The Harrisburg House Plan 1412.
