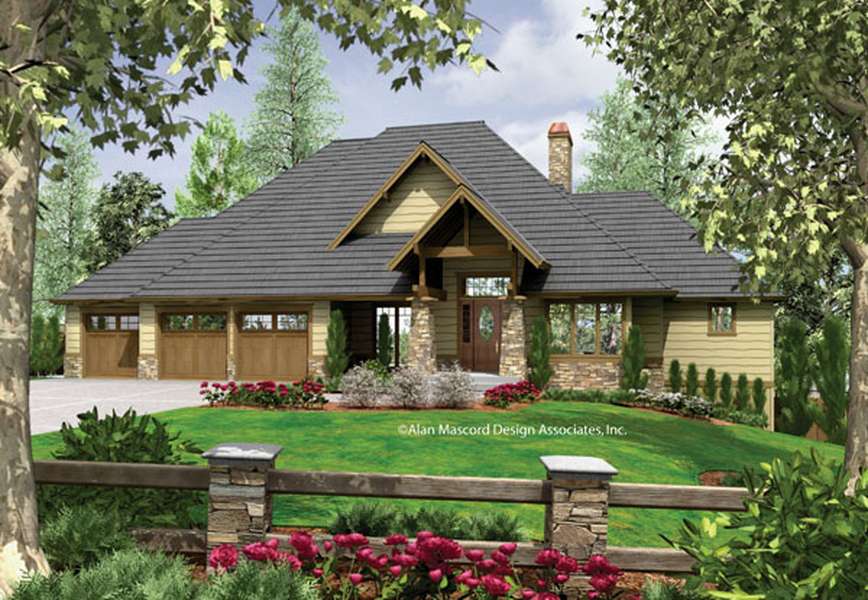Is a Single Story House Plan Perfect for You?
All Categories
About Our Plans Building a Home Building Your Home Green Building Help and Support Hobbies & Recreation Home Building Tips and Information Home Design Home Exterior & Framing Homepage Articles House Plan of the Week How We Work Ideas and Inspiration Industry News Infographics Information & Resources Inspired Spaces Interior Design Kitchens Mascord News Modified Home Designs Outdoor Living Personal Stories Plan Support Products and Services Real Estate Remodeling & Renovating Showstoppers
Single story house plans are gaining popularity as more and more homebuyers aim to stay in the same home as they age. Home plans that are contained to a ground floor are more accessible to older people, who may require wheelchairs or walkers to get around. At the same time, the multi-story floor plan isn’t vanishing, since building up allows designers to pack more space into a smaller footprint. The following tips will help you figure out what your family should look for in house plans: single story or multi-story designs.
Consider Your Family’s Living Patterns
Does it irritate you to be forced to wander across the dining room to access your kids’ bedrooms? If so, you may prefer all of the bedrooms and private baths grouped on one story, or at least in one area of the home. As you choose between multi- and single story house plans, think about your family’s living patterns. One method that may prove useful: Think back to visits with relatives, and to vacation homes you’ve rented. Which layouts seemed to serve your family best?
Here are a few more elements to consider regarding your family’s living patterns:
Views are very different in a multi-story versus single story house. Many people feel more comfortable with bedrooms on an upper story, since this eliminates sightlines for passersby.
Noise is another thing to consider in house plans. Single story homes are usually quieter, since they do not suffer the sound of footsteps above. Additionally, designers of single story house plans often reduce noise transference by placing bedrooms in separate wings.
Mobility issues, such as an aging parent or an especially accident-prone toddler, are typically best served by single story house plans.
Contemplate Future Expansion
Might you need more room down the road? If so, you’ll need to look at home plans in this light. Multi-story house plans should be reviewed with load-bearing columns and walls highlighted. Single story designs can offer their own expansion challenges – for instance, homeowners may simply run out of property and may be forced to build up. If you’re concerned about expandability but have fallen in love with a certain single story design, ask your designer if it’s possible to add a finished basement to the floor plan.
Plan for Energy Efficiency
Single story house plans are often more energy efficient, since they allow heat to flow better throughout the home. Oftentimes, a single story design features a central shared living area, with bedrooms and other spaces grouped on the periphery. Energy and heat is maintained in the central area and naturally flows to the rest of the home. However, energy efficiency is not always this obvious; check with your designer for more detailed heating and cooling information.
Don’t rush the process of picking a house plan. Remember that your family will be living with this design for some time, so it makes sense to carefully contemplate what you want and which features will serve you best. Choosing between a multi- or single story plan is only one question to consider in what should be a long, deliberate process.
Note: The home shown above is The Lenhart House Plan 1324.
