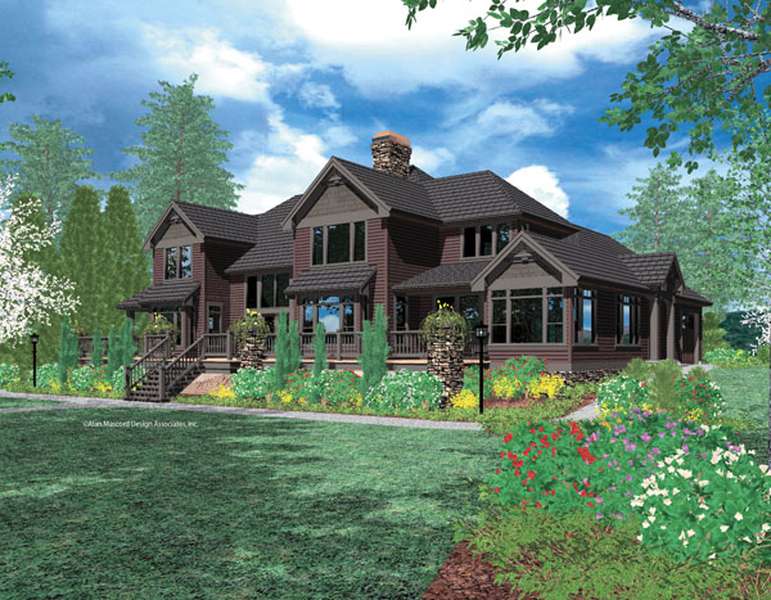2012 Home Design Trends: Small House Plans and Multi-Generational Living
All Categories
About Our Plans Building a Home Building Your Home Green Building Help and Support Hobbies & Recreation Home Building Tips and Information Home Design Home Exterior & Framing Homepage Articles House Plan of the Week How We Work Ideas and Inspiration Industry News Infographics Information & Resources Inspired Spaces Interior Design Kitchens Mascord News Modified Home Designs Outdoor Living Personal Stories Plan Support Products and Services Real Estate Remodeling & Renovating Showstoppers
Real estate gurus predict that 2012 will be the year when housing construction finally exits the doldrums of the Great Recession. A recent survey from the National Association of Business Economics, for instance, predicts that new housing starts will increase 10 percent this year. However, the economic challenges of the last few years have left their mark on home design trends.
Whereas pre-recession homebuyers were looking for extravagant, posh “McMansions,” today’s buyers are looking for flexibility. Modern buyers are well aware that the economy is unpredictable and that they may not have the option to upgrade to larger homes as their families change. Therefore, small house plans with more adaptable designs are gaining popularity.
Along the same lines, with Americans living longer than ever, increasing numbers of homeowners are looking for family house plans that can age with them. Rather than being forced into a nursing home, Americans would rather “age in place” in their homes as long as possible. Therefore, home design trends are moving toward accessibility for all ages.
Also contributing to current housing trends is the fact that the contemporary American family is rarely the stereotypical picture of a mom, a dad, 2.5 kids a dog. The modern home may also need to accommodate aging parents as well as “boomerang” children returning home in their twenties. Multigenerational house plans are more and more popular, as they allow mom, dad, kids and grandpa and grandma to enjoy the same home in comfort.
The top home design trends in 2012 include:
Accessibility for all Age Groups
According to a recent American Institute of Architects survey, nearly half of American architects find accessibility to be a growing priorityin home design.Age-in-place homes and multigenerational house plans created to lodge aging parents call for features such as:
- Fewer stairs. Multigenerational house plans are often single-story structures, since stairs are hard or even impossible for older people to navigate.
- Grab bars in bathrooms and any other precarious places.
- Easy-to-use faucet handles, to minimize the pain twisting motions can inflict on arthritic wrists.
Rather than thinking of these features as important only for older people, architects point out that they are universally accessible for people of all ages and physical abilities. In this way, including universal design in your family house plans is a good way to preserve property value down the line.
Larger Garages – For Everything except Cars
Younger Americans are waiting longer to drive, and many homeowners are driving less due to high gas prices. However, garages are still a popular element in modern family house plans. This traces back to the desire for flexibility. Extra space in the garage may be used for storage, so as to de-clutter the rest of the home. Or one bay of a two-car garage may be transformed into a “man cave,” complete with weight-lifting equipment, a couch and perhaps even a TV or air hockey table. The bottom line is that extra garage space is an asset in multigenerational house plans because it can easily be utilized for a variety of purposes.
Multipurpose Rooms and “Command Centers”
Back when big was “in,” family house plans often featured a separate office space for paying bills or working from home. Now, however, small house plans make it necessary to include such workspaces in other rooms. For instance, a kitchen may feature a nook with a desk, cubbies for bills or fliers and a shelf for cookbooks. This “command center” is often the hub of family life; mom and dad can use it to make plans and track activities, while a son or daughter might use the same area for doing homework.
This is only one example of how today’s multigenerational house plans allow families to use the same room for several different purposes.
Dual Master Suites
When Grandma Joan or freshly graduated son Johnny moves in, small house plans can feel claustrophobic. Some architects are accounting for this by creating a “home within a home” design featuring two master suites. With a private bedroom, bathroom, kitchenette and perhaps even a separate entrance, the second living area for aging parents or returning kids can preserve the homeowners’ privacy.
In addition to these recent home design trends, longer-term architecture movements such as green building and open floor house plans continue to be popular in family house plans.
Note: The home shown above is The Ingram House Plan 2421 (rear view).
