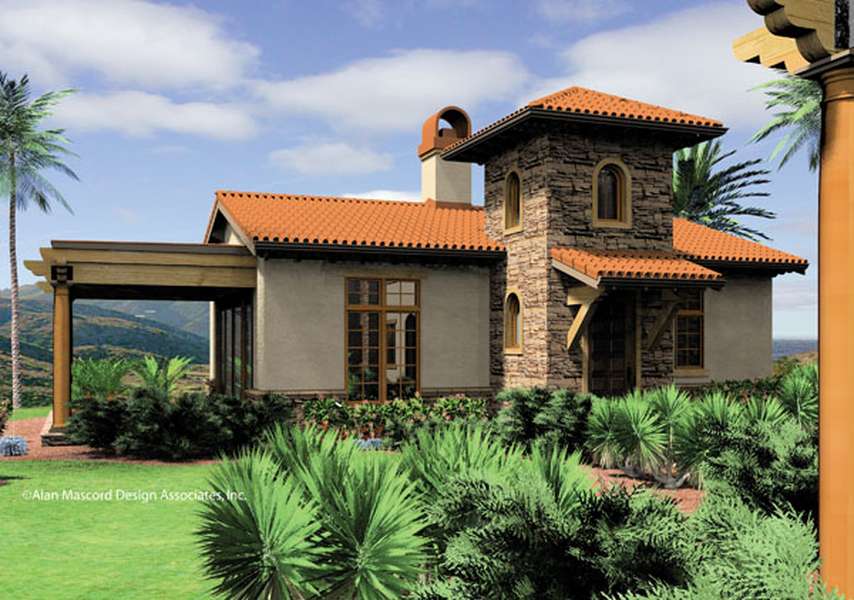Top 3 Uses for Small House Plans
All Categories
About Our Plans Building a Home Building Your Home Green Building Help and Support Hobbies & Recreation Home Building Tips and Information Home Design Home Exterior & Framing Homepage Articles House Plan of the Week How We Work Ideas and Inspiration Industry News Infographics Information & Resources Inspired Spaces Interior Design Kitchens Mascord News Modified Home Designs Outdoor Living Personal Stories Plan Support Products and Services Real Estate Remodeling & Renovating Showstoppers
Larger homes remain popular, especially for growing or extended, multigenerational families, but there are advantages to small house plans as well. In an increasingly cost- and eco-conscious market, small home designs cater to both concerns by lowering construction costs while also offering a smaller environmental footprint than larger homes.
Small homes have several inherent advantages. First, they are easier to maintain and less time-consuming to clean than larger homes. Smaller spaces are also easier to heat and insulate, so energy costs are reduced. By selecting small house plans, homeowners are making a conscious decision to live more simply and cost effectively, and they often have specific purposes in mind.
Here’s a look at some of the top uses for small house plans:
1. Guest Home
You may have the space on your property for an accessory dwelling. If so, small house plans are a wise choice. Of course, a guest home is the perfect way to accommodate out-of-town guests. Kids also love having an extra guest home, as these structures provide extra room to play and grow. Finally, you might consider using a guest home plan for a music or art studio area.
2. Vacation Home
Small house plans are wonderful for that “home away from home.” Obviously, the long-term costs of a larger getaway space are greater, and bigger dwellings cost more up front, as well. Small home designs may fit the bill as you consider a second property and house planto use as a vacation home.
3. Narrow Lot
House plans for narrow lots are becoming increasingly popular. As existing properties are sometimes split up and sold as individual lots, more and more of these smaller lots are available. Narrow lot house plans are specialized plans that are perfect for the challenges of long, skinny properties – but not all property is long. Because of their obvious qualities, small house plans are suited to many unusual lot shapes and size restrictions.
When looking at small house plans, consider these design tips:
Split-bedroom designs place bedrooms at opposite ends of the residence, so noises are better absorbed. This imparts an improved sense of privacy.
Tall ceilings (over 8 feet in height) lend any room a sense of spaciousness. When considering small house plans or narrow lot house plans, look for the height of the “plate” or roof beam. This will give an indication of how tall the structure will be overall.
A well-designed outdoor living space can make even very small house plans feel larger.
One or one-and-a-half bathrooms can save you money. Plumbing cores are expensive to install, and you may simply not have the room in your small house plans for two baths. Adding a half bath on the main floor may be a good compromise for owners of small or narrow lot house plans
These tips and ideas will make it easier to select comfortable, effective small house plans for your next vacation cabin, guest lodgings or primary home.
Note: The home shown above is The Rosabella House Plan 1157.
