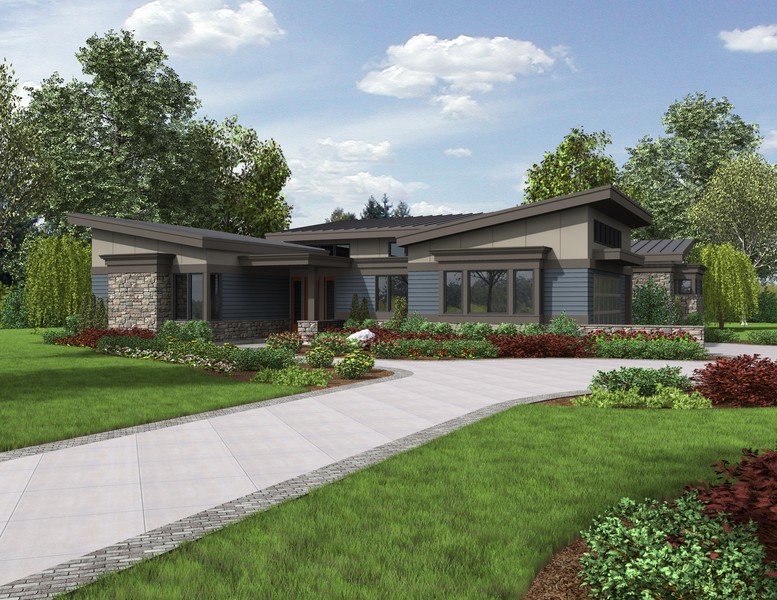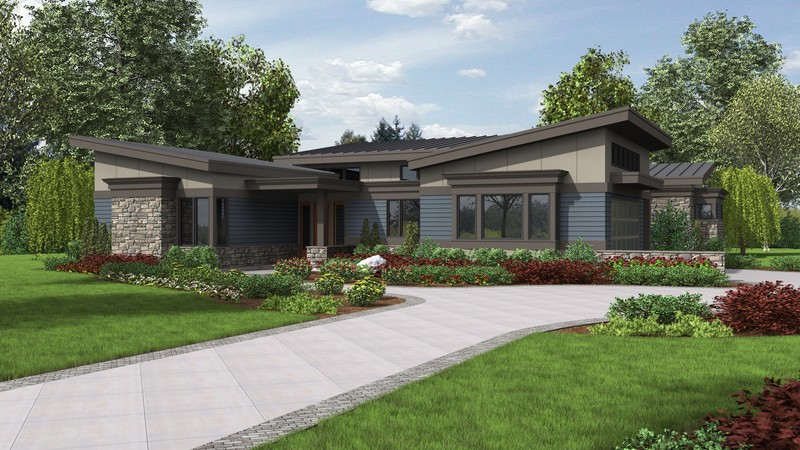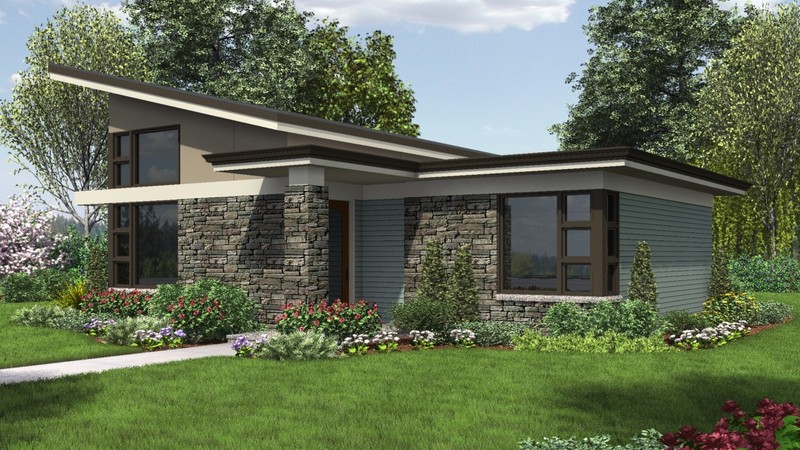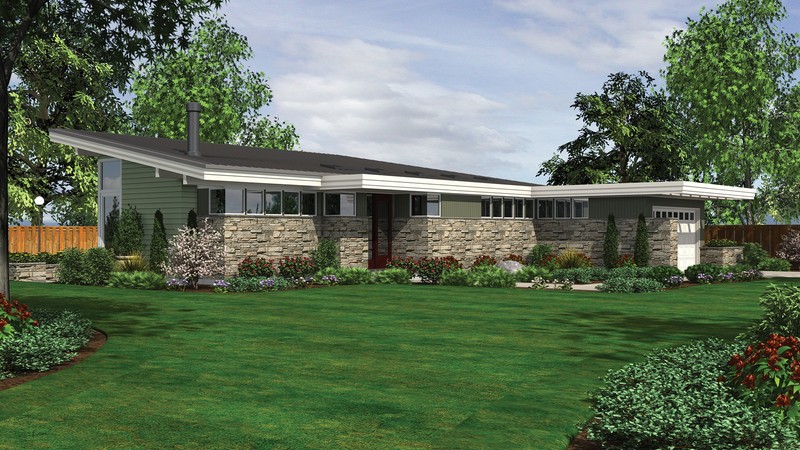4 Home Plans with the Midcentury Modern Look
All Categories
About Our Plans Building a Home Building Your Home Green Building Help and Support Hobbies & Recreation Home Building Tips and Information Home Design Home Exterior & Framing Homepage Articles House Plan of the Week How We Work Ideas and Inspiration Industry News Infographics Information & Resources Inspired Spaces Interior Design Kitchens Mascord News Modified Home Designs Outdoor Living Personal Stories Plan Support Products and Services Real Estate Remodeling & Renovating Showstoppers
On the outside, flat roofs, square designs and multitudes of windows characterize midcentury modern design. Inside, these homes blend form and function with simple, yet versatile open floor plans. Originally hailing from the 1950s and 60s, midcentury modern home designs are becoming popular once again. Here are some of our favorite homes with the midcentury modern look!
These aren’t the only homes that feature aspects of midcentury modern design. If you’re in love with this style and you’d like to see more, click here to view our collection of midcentury modern home plans!
1. The Caprica - This house plan has all the hallmarks of a midcentury modern home. Each bedroom features large windows that allow plenty of light, while the grand hall features a wall of windows overlooking the back porch. With gently sloping rooflines and plenty of stonework, the exterior of the Caprica is visual feast.

The Caprica
2. The Dallas blends more traditional ranch styling with elements of the midcentury modern style. This home’s interior is versatile, with the kitchen, living and dining area flowing seamlessly into the outdoor living space. With wide windows to both the front and rear of the home, this home’s interior feels bright and spacious.

The Dallas
3. The Dunland - If you’re looking for a smaller home that still reflects midcentury modern design, the Dunland is the perfect choice. This one-bedroom home features an amazing connection to the outdoors. The kitchen area opens into the main living space, which features a wall of windows to the rear and side of the home. Between the windows and the plant ledge that wraps around the living area, this home is just right for both indoor and outdoor gardeners!

The Dunland
4. The Mitchell Glen is a striking example of midcentury modern style. The unique L-shaped layout makes excellent use of both interior and exterior space. The kitchen, dining and living area are one long room that opens up on the back yard through a beautiful wall of windows. Outside, the backyard space nestled between the living area and bedrooms is perfect for a pool, an extensive outdoor living space or the garden of your dreams.

The Mitchell Glen
