7 Cool House Plans with Cute Rooms for Kids
All Categories
About Our Plans Building a Home Building Your Home Green Building Help and Support Hobbies & Recreation Home Building Tips and Information Home Design Home Exterior & Framing Homepage Articles House Plan of the Week How We Work Ideas and Inspiration Industry News Infographics Information & Resources Inspired Spaces Interior Design Kitchens Mascord News Modified Home Designs Outdoor Living Personal Stories Plan Support Products and Services Real Estate Remodeling & Renovating Showstoppers
When browsing home plans, what features do you prioritize? If you’re a parent, chances are that your kids’ needs pop to mind almost before your own! For children’s bedrooms, we like to see natural light, bright colors, and practical storage. Here we present cute kids' rooms, culled from interiors of Mascord house plans. We believe in flexible floor plans that support a growing family and its changing needs; the house plans below feature bedrooms that will serve any child well, from infancy to adulthood.
The Clearfield House Plan 2374: The Craftsman-inspired Clearfield home plan includes this bedroom, outfitted here to create the perfect little girl’s room. Note the built-in corner bookcase, which makes it a snap to store kids’ toys and books.
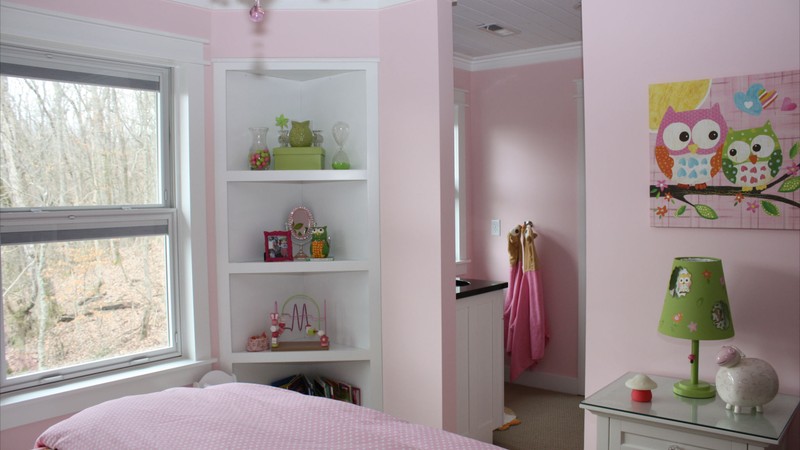
The Clearfield House Plan 2374
The Tasseler Home Plan 1411: There’s plenty of space in this four-bedroom, 4,732-square-foot home. In the Tasseler, you’ll find a dog grooming station, a walkout basement, and enough bedrooms to turn one into an incredible playroom, as seen here.
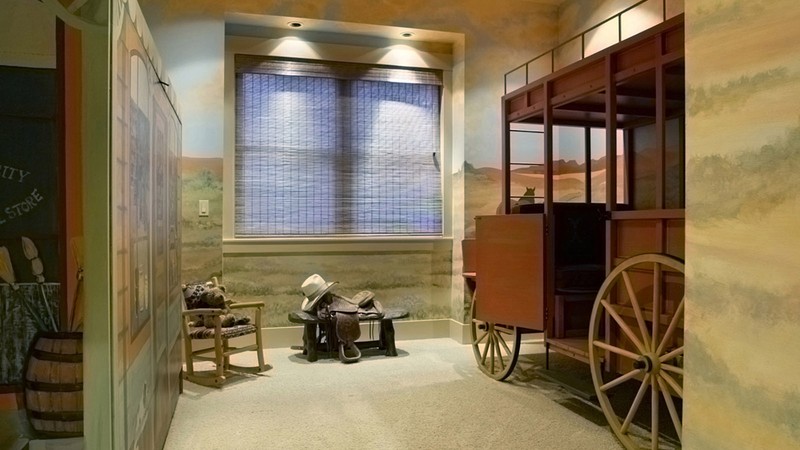
The Tasseler Home Plan 1411
The Norcutt House Plan 1410: This playroom features natural light, bright colors, and functional spaces. The ultra-contemporary Norcutt house plan also boasts a built-in water feature near the entry, and a glass floor too!
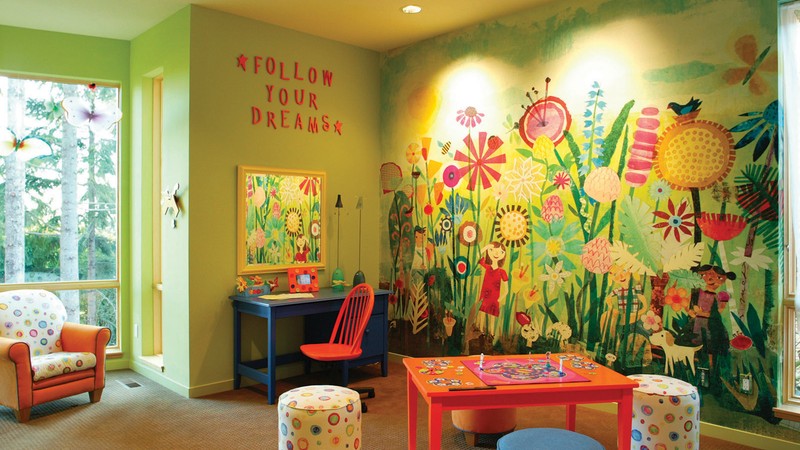
The Norcutt House Plan 1410
The Timbersedge Home Plan 1411D: Kids will adore the built-in window seat—it’s the perfect place to daydream or read! The lodge-inspired Timbersedge home is an award-winning design with perfect spaces for kids and parents alike.
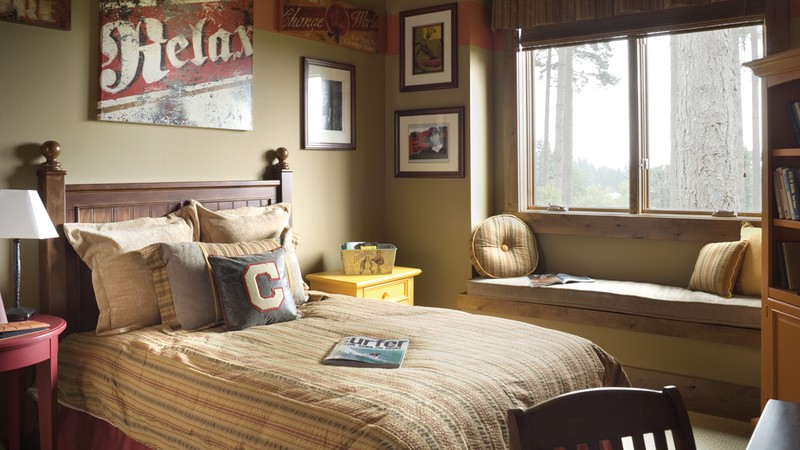
The Timbersedge Home Plan 1411D
The Rivendell Manor House Plan 2470: What kid wouldn’t dream of having a skylight above his or her bed? The Rivendell Manor delivers with this beautiful, functional kids' room, complete with built-in window seat and bookcase storage.
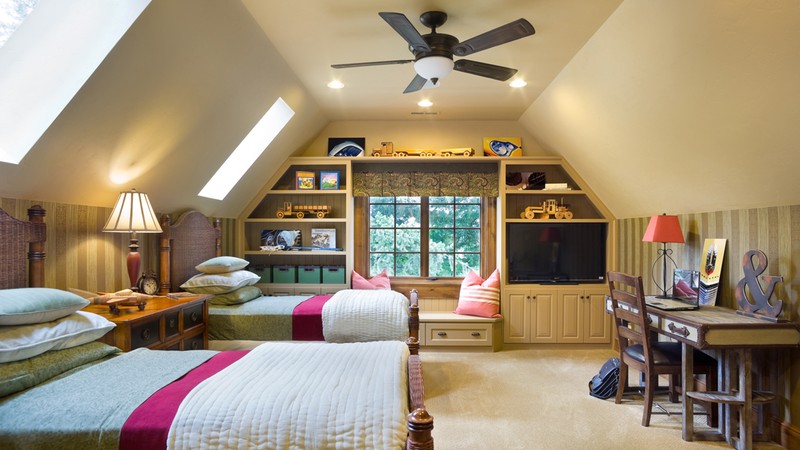
The Rivendell Manor House Plan 2470
The Iverson House Plan 2387: Soft lighting, cheerful paint colors and handy storage make this room perfect for a newborn—and parents will find it easy to transition the space into an older kid's bedroom as well.
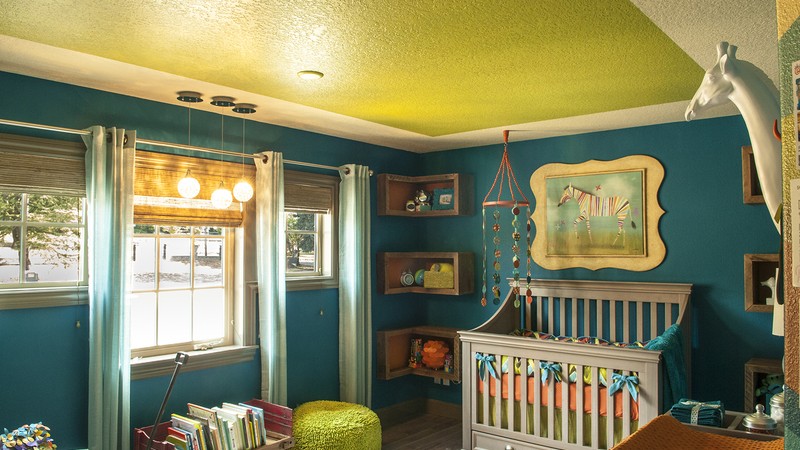
The Iverson House Plan 2387
The Copper Falls Home Plan 2458: Here’s a bedroom to satisfy the older kid, who’s too cool for whimsical designs. This room’s clean lines, natural light, and built-in storage (there’s a walk-in closet opposite the windows shown here) are echoed throughout the Copper Falls home, which was featured in the 2007 Seattle Street of Dreams.
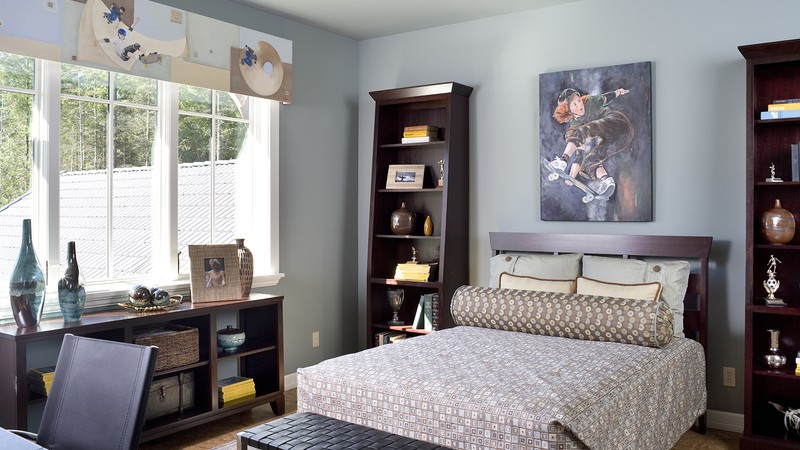
The Copper Falls Home Plan 2458
Gallery
Photographed Homes May Include Modifications Not Reflected in the Design

The Clearfield House Plan 2374
The Clearfield House Plan 2374: The Craftsman-inspired Clearfield home plan includes this bedroom, outfitted here to create the perfect little girl’s room. Note the built-in corner bookcase, which makes it a snap to store kids’ toys and books.


The Tasseler Home Plan 1411
The Tasseler Home Plan 1411: There’s plenty of space in this four-bedroom, 4,732-square-foot home. In the Tasseler, you’ll find a dog grooming station, a walkout basement, and enough bedrooms to turn one into an incredible playroom, as seen here.


The Norcutt House Plan 1410
The Norcutt House Plan 1410: This playroom features natural light, bright colors, and functional spaces. The ultra-contemporary Norcutt house plan also boasts a built-in water feature near the entry, and a glass floor too!


The Timbersedge Home Plan 1411D
The Timbersedge Home Plan 1411D: Kids will adore the built-in window seat—it’s the perfect place to daydream or read! The lodge-inspired Timbersedge home is an award-winning design with perfect spaces for kids and parents alike.


The Rivendell Manor House Plan 2470
The Rivendell Manor House Plan 2470: What kid wouldn’t dream of having a skylight above his or her bed? The Rivendell Manor delivers with this beautiful, functional kids' room, complete with built-in window seat and bookcase storage.


The Iverson House Plan 2387
The Iverson House Plan 2387: Soft lighting, cheerful paint colors and handy storage make this room perfect for a newborn—and parents will find it easy to transition the space into an older kid's bedroom as well.


The Copper Falls Home Plan 2458
The Copper Falls Home Plan 2458: Here’s a bedroom to satisfy the older kid, who’s too cool for whimsical designs. This room’s clean lines, natural light, and built-in storage (there’s a walk-in closet opposite the windows shown here) are echoed throughout the Copper Falls home, which was featured in the 2007 Seattle Street of Dreams.

