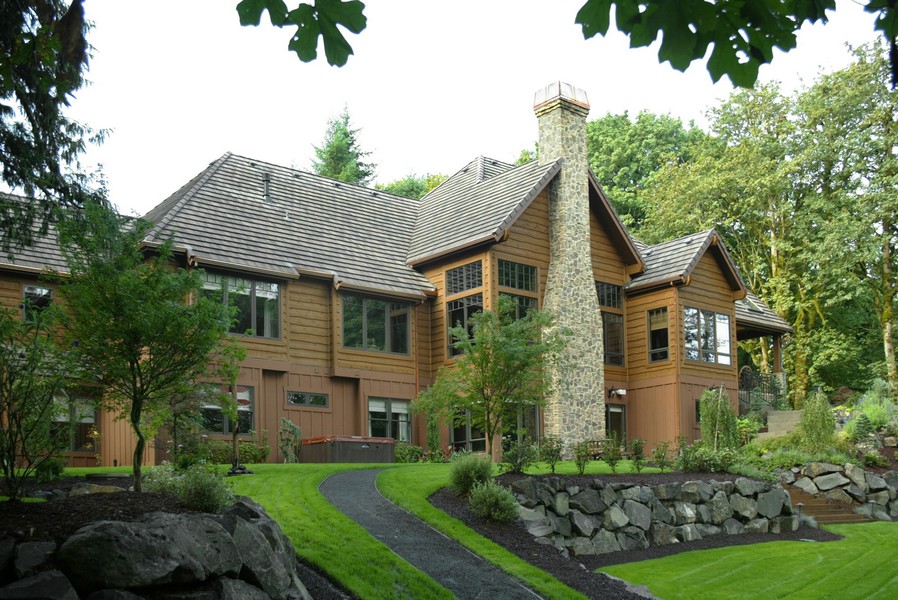Housing Rebound Means More New Home Plan Modifications
All Categories
About Our Plans Building a Home Building Your Home Green Building Help and Support Hobbies & Recreation Home Building Tips and Information Home Design Home Exterior & Framing Homepage Articles House Plan of the Week How We Work Ideas and Inspiration Industry News Infographics Information & Resources Inspired Spaces Interior Design Kitchens Mascord News Modified Home Designs Outdoor Living Personal Stories Plan Support Products and Services Real Estate Remodeling & Renovating Showstoppers
As the U.S. economy slowly exits the recession, home construction is leading the way. In February 2013, permits for upcoming construction climbed to their highest point in five years. Many consumers are buying homes to take advantage of extremely low interest rates. Some are buying constructed homes, while others are buying house plans and modifying them to fit their needs. The information below is aimed at the second group, to help show how single story ranch house plans can be altered to create an ideal home for each family.
Tips for Modifying Single Story House Plans to Fit Your Needs
Ask about basement options. If a single story simply won’t fit your family but you’ve fallen in love with a certain ranch “rambler,” your designer may be able to help by offering a basement add-on.
Building up may be more expensive. Are you tempted to add a second story on top of single story house plans? You should know that adding a single story wing is often about 25 percent less expensive than adding a second story. In other words, if you have the space to grow horizontally, it will save you a good deal on construction costs.
Match the existing design. When remodeling a house plan, designers would recommend aiming for a flawless transition between old and new sections of the home. Therefore, your designer should be adept at creating consistency through construction materials and design style.
Because many of those who hope to redesign single story homes are working with a ranch style, we’ll add a few customization tips specifically for ranches. To maintain the charm of this style, emphasize the horizontal; choose simple windows; favor low rooflines; and add interest with natural exterior materials such as stone, brick and clapboard.
Mascord reDesign: Modifying House Plans for Changing Families
We have designed homes for more than 50,000 families during our time in business. Some of these families have returned to ask for design help to accommodate their changing needs. With interest rates low and construction firms eager to build, this is an ideal time to put an addition on an existing home. Through Mascord reDesign, we can help families:
Find a team of trustworthy contractors and designers.
Define the scope and cost of the remodeling project.
Assemble materials for inspiration and construction (blueprints, pictures, etc.).
We pay special attention to code issues, and our experience as a leading home design firm allows us to create seamless transitions between old and new sections of a home. If you’re looking to alter a single story ranch, whether it’s on paper or already built, give us a call.
Note: The home pictured above is The Tasseler House Plan 1411.
