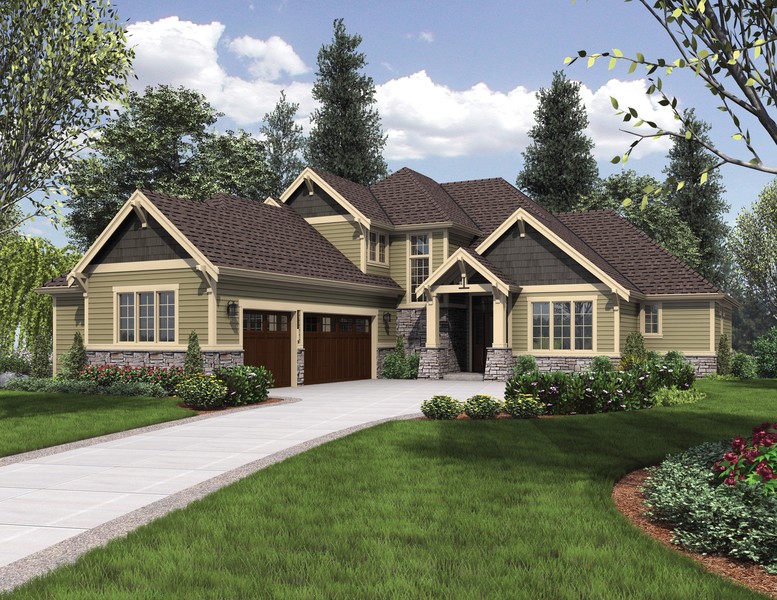The Vidabelo: An Elegant Multi-Generational Home
All Categories
About Our Plans Building a Home Building Your Home Green Building Help and Support Hobbies & Recreation Home Building Tips and Information Home Design Home Exterior & Framing Homepage Articles House Plan of the Week How We Work Ideas and Inspiration Industry News Infographics Information & Resources Inspired Spaces Interior Design Kitchens Mascord News Modified Home Designs Outdoor Living Personal Stories Plan Support Products and Services Real Estate Remodeling & Renovating Showstoppers
The traditionally styled Vidabelo home plan is perfect for families in need of a stress free, spacious, and comfortable living environment. It comes equipped with three bedrooms, three full bathrooms, a substantial amount of storage space, and a great assortment of entertainment areas and private hideaways.
What is fantastic about this multiple generation home is that not only does it mold to fit your lifestyle but its design also reflects and supports a modern life while adding the elegance and style of a traditional Craftsman. A lovely porch serves as the entryway leading into the foyer and just beyond that is a fantastic vaulted great room, perfect for family gatherings. This room opens up to the kitchen and dining room, creating an open and free-flowing atmosphere. Several smaller rooms, including a cozy den, are tucked away for when you want to work on a hobby or have a quiet moment to yourself. The two master bedroom suites are located on either side of the main floor, each equipped with a full bathroom and plenty of closet space.
Upstairs features the third bedroom and full bathroom along with a vaulted bonus room that can be utilized however you see best fit. Our tour is not quite over yet; we must not forget the spacious three car garage that can serve as a great storage space. There is also the vaulted porch leading out to the backyard and sprawling deck for those who like to enjoy and make the most of their outdoor space.
