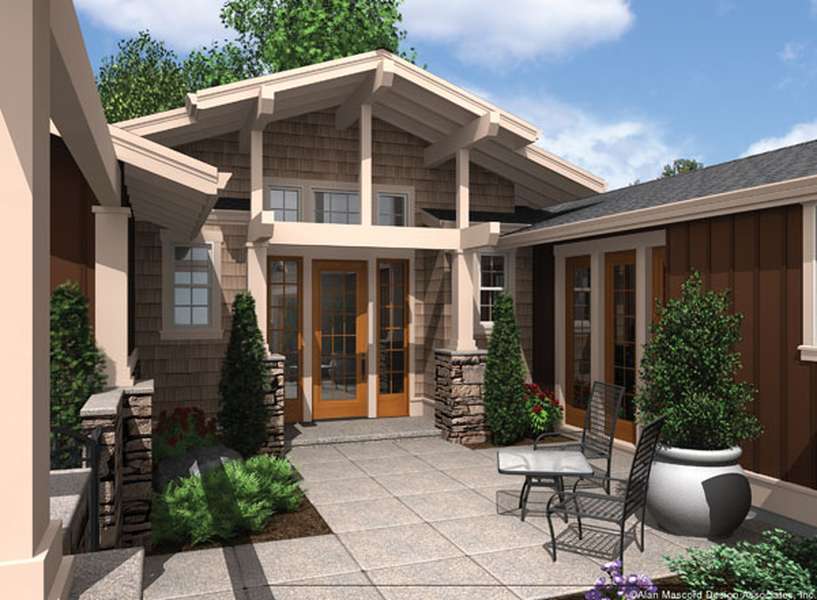Why We Need Multi-Generational House Plans
All Categories
About Our Plans Building a Home Building Your Home Green Building Help and Support Hobbies & Recreation Home Building Tips and Information Home Design Home Exterior & Framing Homepage Articles House Plan of the Week How We Work Ideas and Inspiration Industry News Infographics Information & Resources Inspired Spaces Interior Design Kitchens Mascord News Modified Home Designs Outdoor Living Personal Stories Plan Support Products and Services Real Estate Remodeling & Renovating Showstoppers
People are living longer, the baby boomer generation is entering its golden age, and the shaky economy is sending some adult children back home to live with Ma and Pa. Enter the era of multi-generational house plans – or, rather, the next era of multi-generational home plans.
Earlier in American history, it was common for several different generations of the same family to share a home. From the crowded tenement buildings of turn-of-the-20th-century New York to the dirt-floor dugout cabins in the American West, our great-grandparents were used to the idea of Grandma, Mom and Dad, little Johnny and Jane, and maybe even Uncle Fred sharing the same living areas. This common-sense approach is regaining popularity as more and more contemporary homeowners are looking for opportunities to cut costs while helping to support their relatives.
As US News & World Report recently highlighted, there are certain ways to foster peace and domestic tranquility in multi-generational living situations:
1. Be willing to compromise.
Nothing ruins a living situation like a stick-in-the-mud. All parties must be willing to make some compromises in order to make the new living situation work. Oftentimes, homeowners must compromise on their own expectations regarding time spent together. Remember, adult children and aging parents need their own independent activities and social networks, too.
2. Communicate, communicate, communicate.
Before moving in with Mom, or before your mom moves in with you, sit down and set boundaries. What are each of you willing to do? What private space do you need to stay sane? Answering these questions early helps create a shared set of expectations, which makes it easier to make adjustments going forward.
If you are actually designing your multi-generational house plans around your anticipated living situation, aim to create private space for each person in the new family. For instance, a separate guest house is an approach to multi-generational home plans that offers maximum privacy for all parties Even if you can’t afford an entire room of privacy for each family member, you can find a special spot to provide privacy – for instance, a certain chair that only Grandpa is allowed to sit in.
3. Get creative about equity.
As anyone who has ever lived in a multi-generational household can tell you, shame and guilt are often involved. So-called “boomerang children” may feel ashamed of having lost their financial independence, or aging parents may feel guilty about the level of health care they require. To alleviate such painful feelings, look for opportunities to “level the playing field.” For instance, adult children can pick up household maintenance and improvement tasks in order to earn their stay, while Grandma or Grandpa can probably contribute babysitting hours. Again, the earlier you can discuss such power differentials, the better.
4. Create a universally accessible living area.
One of the benefits of multi-generational house plans is that they help ensure accessibility for all family members. If building a new home isn’t in the cards, however, it may be necessary to modify your current living space to meet everyone’s needs. Before your new family member moves in, take a trip through your home and consider each area from that person’s perspective. You may find that you need to make a few changes to keep everyone safe. For instance, Grandma will be far more independent and comfortable with a grab bar in the shower and a handrail (or even a chair lift!) on the stairs.
Note: The home shown above is The Skylar House Plan 1237.
