15 Updated Craftsman House Plan Interiors
All Categories
About Our Plans Building a Home Building Your Home Green Building Help and Support Hobbies & Recreation Home Building Tips and Information Home Design Home Exterior & Framing Homepage Articles House Plan of the Week How We Work Ideas and Inspiration Industry News Infographics Information & Resources Inspired Spaces Interior Design Kitchens Mascord News Modified Home Designs Outdoor Living Personal Stories Plan Support Products and Services Real Estate Remodeling & Renovating Showstoppers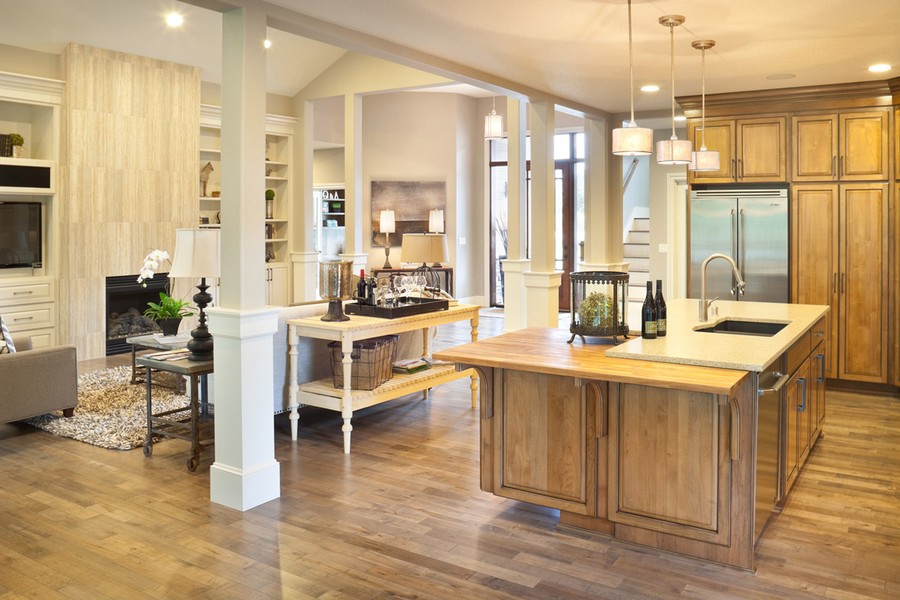
There’s nothing like the warmth and charm of original Craftsman home plans, from the clean lines and natural design motifs to the shared living spaces and detailed craftsmanship. Here we share some gorgeous pictures of new Craftsman-style homes that offer all the charm of the Arts and Crafts style, as well as updated floor plan layouts and modern conveniences perfect for the 21st century family.
Looking for a Craftsman-style home plan that has all the warmth of the Arts and Crafts style as well as a convenient and livable modern layout? We invite you to view our Craftsman home plans or contact us today to learn more.
The Vidabelo House Plan 2396: Elegant craftsmanship meets 21st century living in this stylish home plan. Note the contemporary fireplace design nestled between Craftsman-style built-ins, a seamless blend of old and new.
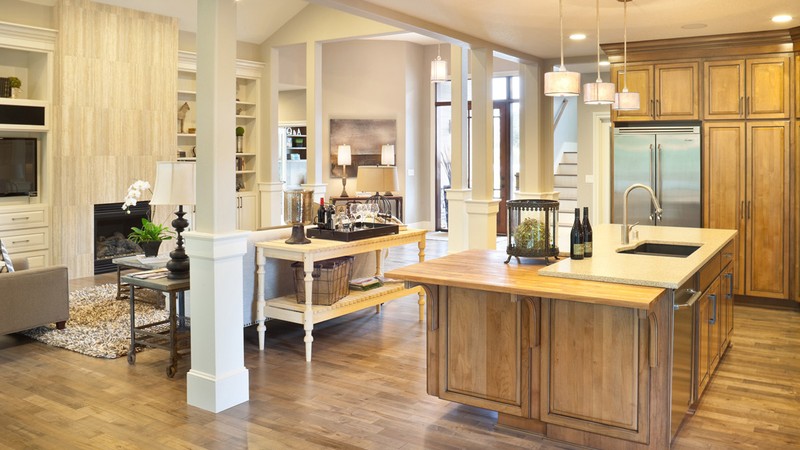
The Vidabelo House Plan 2396
The Tasseler Home Plan 1411: A built-in desk and shelves as well as beautiful woodwork create an inviting office in the photographed home. Note the window details and ample storage space.
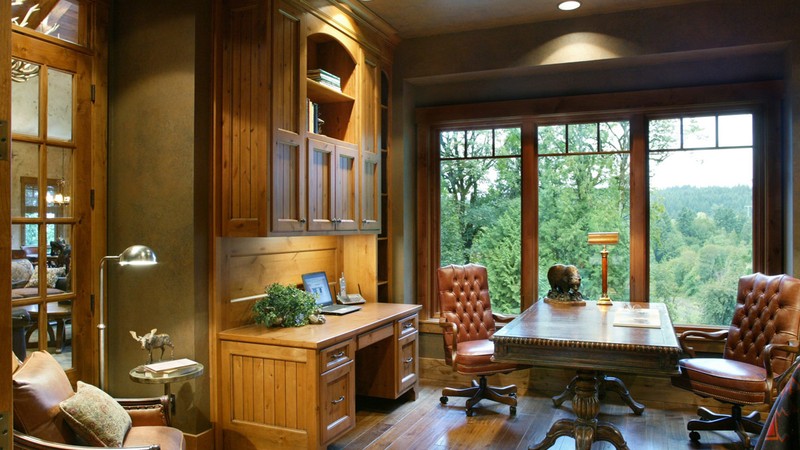
The Tasseler Home Plan 1411
The Tasseler Home Plan 1411: This photographed home showcases the warmth of natural wood as well as modern touches, like recessed lighting, state-of-the-art kitchen technology and much more.
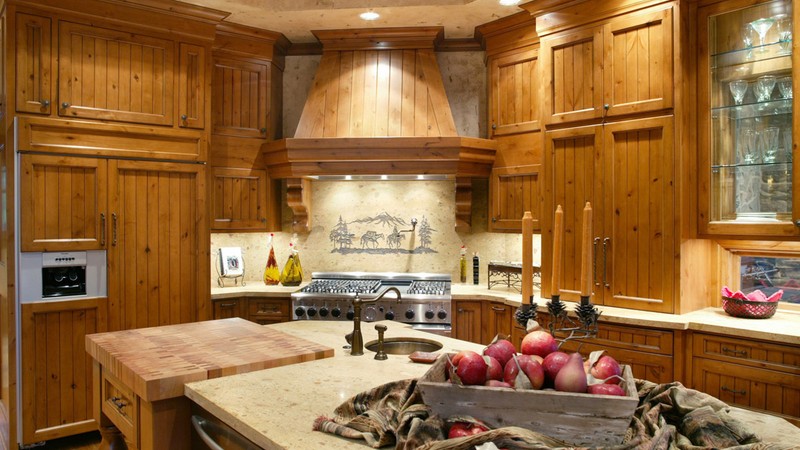
The Tasseler Home Plan 1411 Kitchen
The Letterham House Plan 2465: This truly modern and functional kitchen design opens to the living area and is complemented by Craftsman-style lighting fixtures.
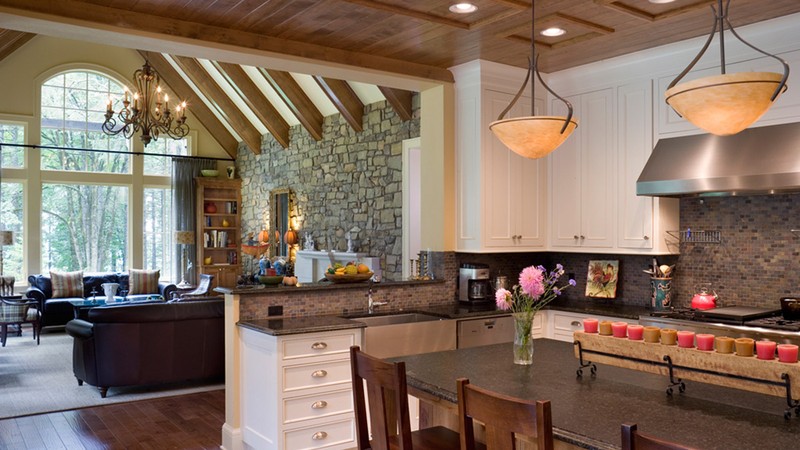
The Letterham House Plan 2465
The Letterham House Plan 2465: Stone, wood and brass combine artfully in the photographed home to celebrate the traditional beauty of natural elements.
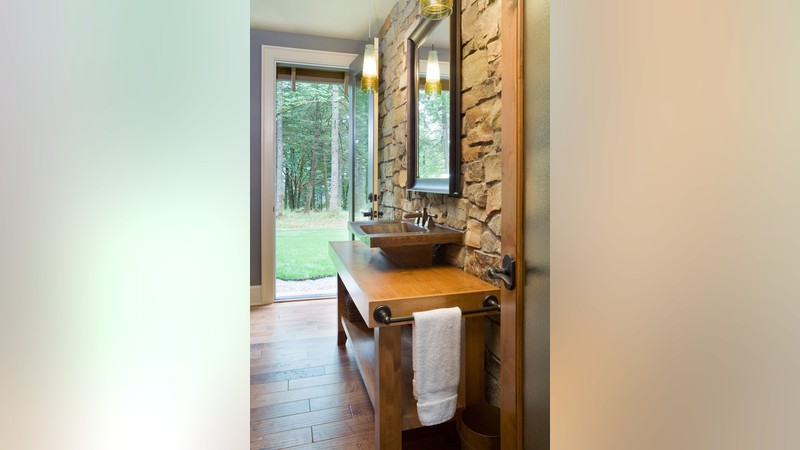
The Letterham House Plan 2465
The Hendrick Home Plan 2467: This home plan beautifully incorporates a rustic use of natural materials with modern design. Note the two-sided fireplace, a perfect element for entertaining.
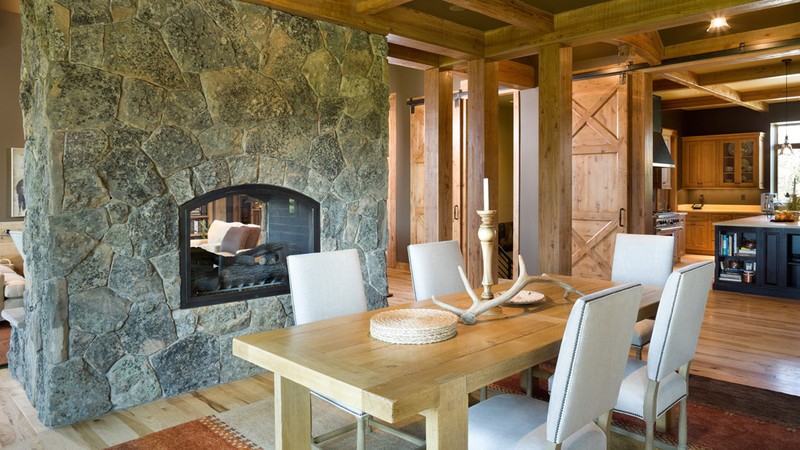
The Hendrick Home Plan 2467 Living
The Hendrick Home Plan 2467: Vaulted ceilings come alive with stunning wood accents and Craftsman-style lighting. Beautiful handcrafted touches abound, including sliding doors and a built-in desk.
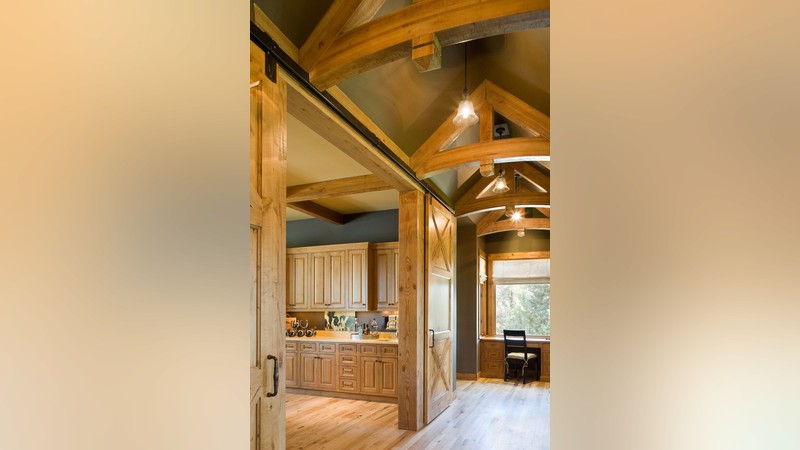
The Hendrick Home Plan 2467 Kitchen
The Halstad House Plan 22156: A media center and bookcase flank the rustic fireplace of this Craftsman house plan. Natural wood trim and hardwood floors are right at home with a built-in sound system and thoughtfully placed recessed lighting.
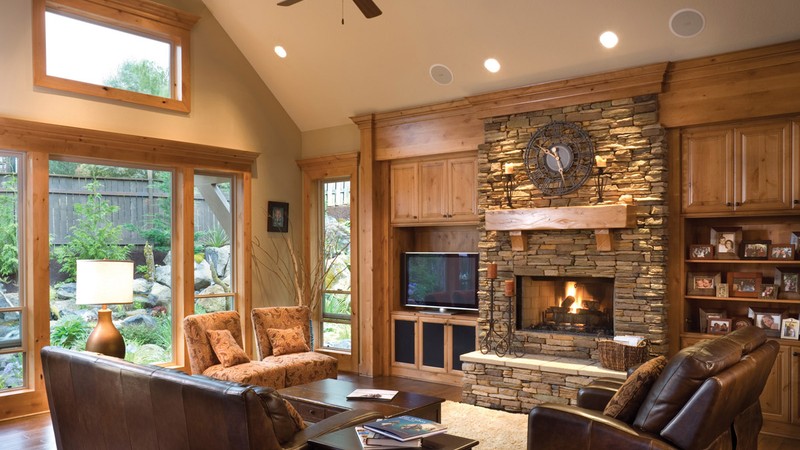
The Halstad House Plan 22156
The Timbersedge Home Plan 1411D: This home plan is truly an example of Craftsman style meeting modern living. This downstairs retreat includes a media center as well as a bar with amazing wood finish details.
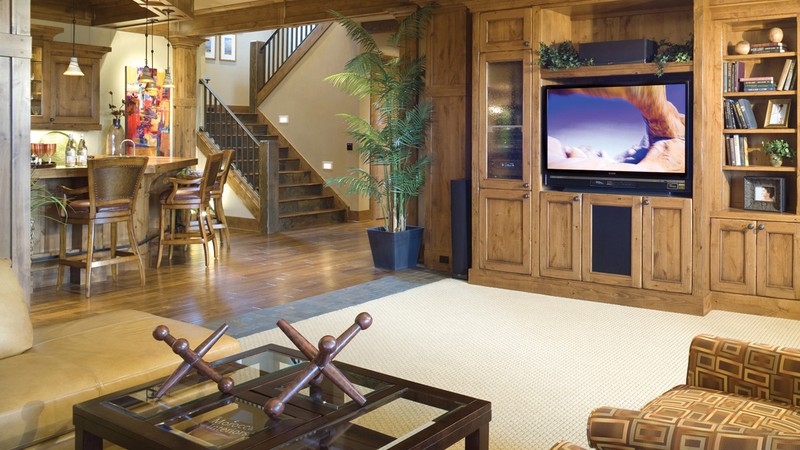
The Timbersedge Home Plan 1411D
The Senath House Plan 2447: Here the charm of the Arts and Crafts style comes alive in a gorgeous kitchen design. Beautiful fixtures and finishes complement the warm wood details.
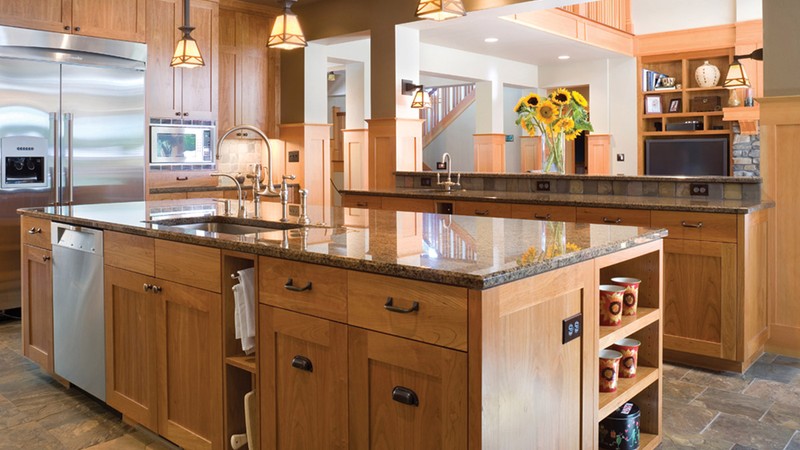
The Senath House Plan 2447
The Senath House Plan 2447: Built-in seating has never looked better when combined with Craftsman detailing. A perfect breakfast nook or place for the kids to finish their homework!
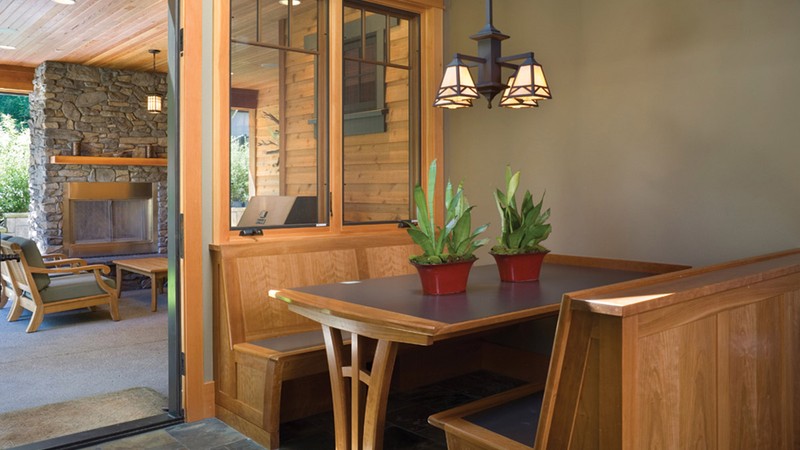
The Senath House Plan 2447 Built-ins
The Senath House Plan 2447: From period lighting fixtures to thoughtfully crafted staircase railings, this home plan celebrates the Craftsman style in a modern way.
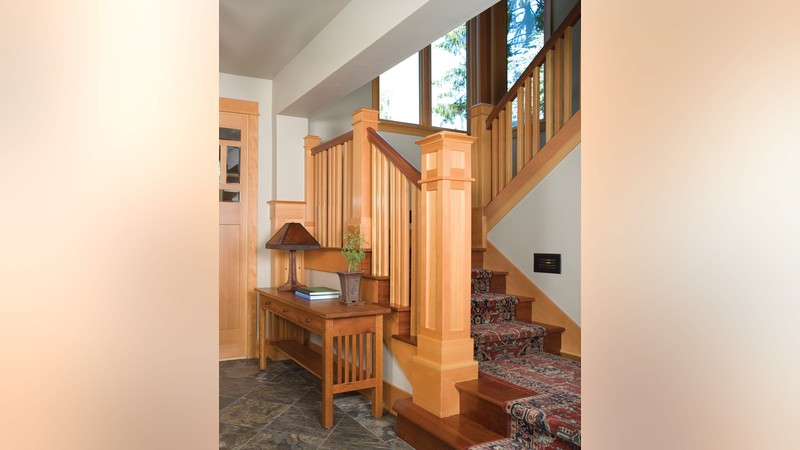
The Senath House Plan 2447 Posts
The Copper Falls Home Plan 2458: This Craftsman-inspired home features elegant and simple lines with much attention paid to rich details, like the marble surround of the office’s fireplace.
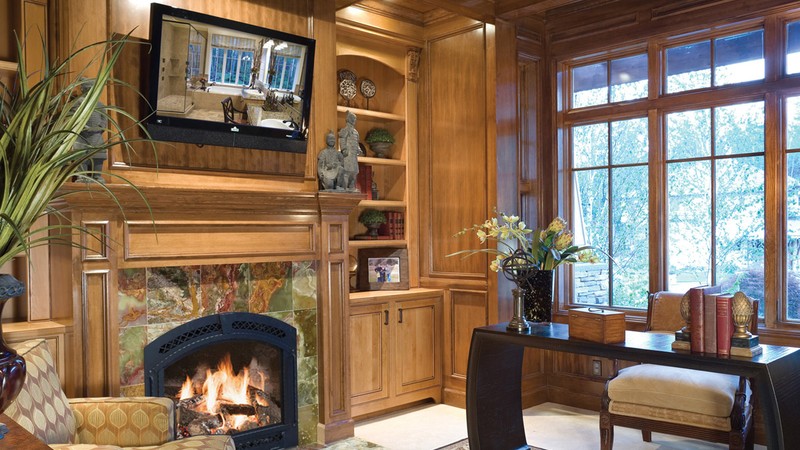
The Copper Falls Home Plan 2458 Den
The Copper Falls Home Plan 2458: Entertain in style and comfort! Glass-paned, wooden double doors open from the nook to the outdoor living area, perfect for after-dinner socializing in the fresh air.
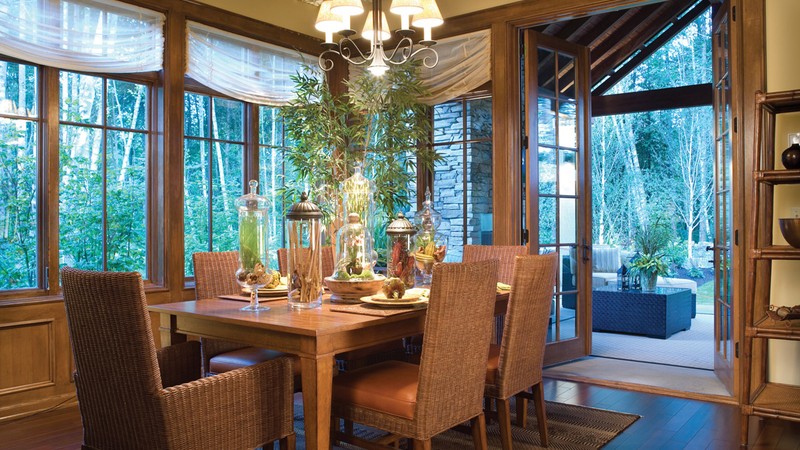
The Copper Falls Home Plan 2458 Dining
The Ashby Home Plan 22157AA: In this house plan, the Craftsman style blends perfectly with clean and modern touches, like bright paint colors and light colored wood floors.
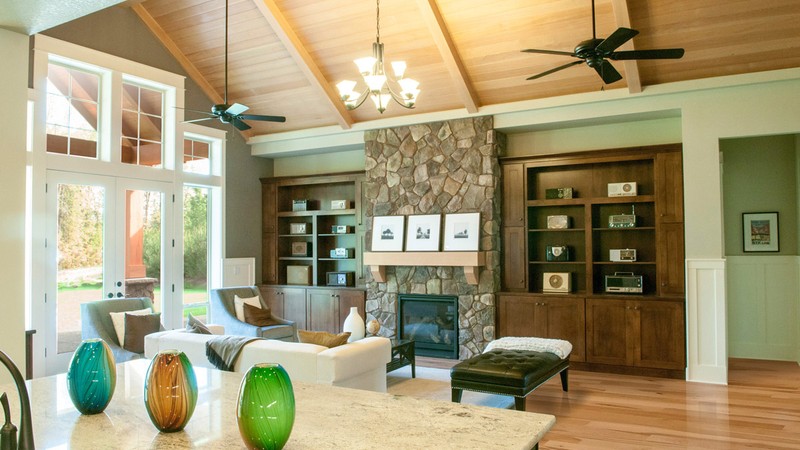
The Ashby Home Plan 22157AA
