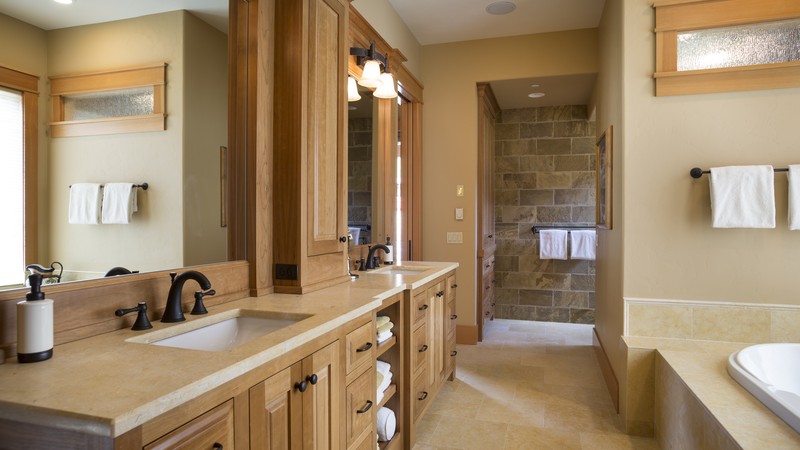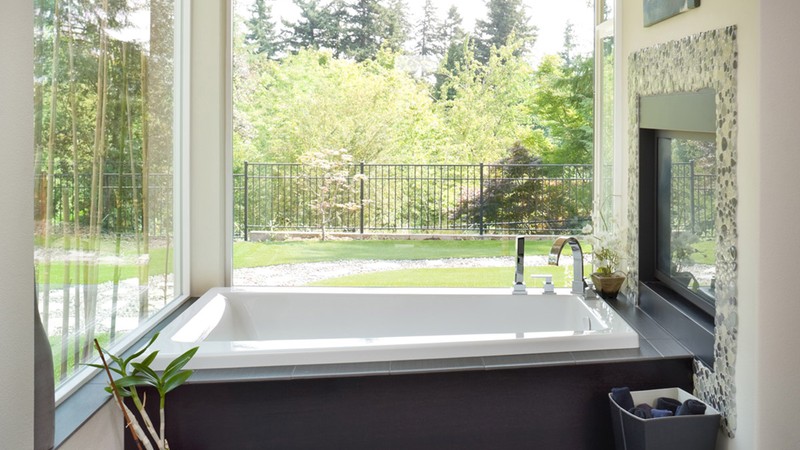15 House Plans with Luxe Bathroom Designs
All Categories
About Our Plans Building a Home Building Your Home Green Building Help and Support Hobbies & Recreation Home Building Tips and Information Home Design Home Exterior & Framing Homepage Articles House Plan of the Week How We Work Ideas and Inspiration Industry News Infographics Information & Resources Inspired Spaces Interior Design Kitchens Mascord News Modified Home Designs Outdoor Living Personal Stories Plan Support Products and Services Real Estate Remodeling & Renovating Showstoppers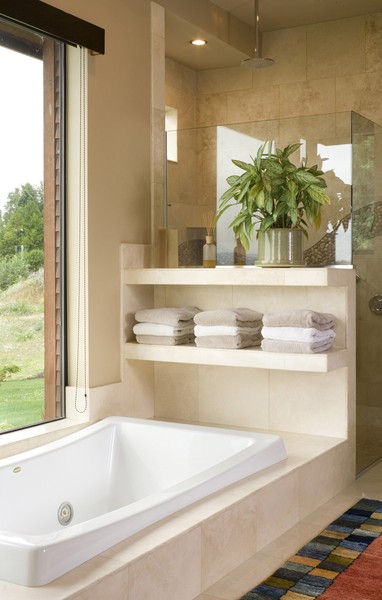
What makes a luxurious bathroom design? We think it’s all in the details! Plus, homeowners crave space, lots of light, and rich materials. Take a look at these gorgeous bathroom designs we’ve gathered from our house plan collection.
Alan Mascord Design Associates can help you find the home plan of your dreams – with all the luxurious conveniences you desire! For more information about our home plans, contact us (503) 225-9161.
The Aurea House Plan 2453: The tub surround and handy shelves are finished in stone tile. A separate shower features a unique inlaid stone design.
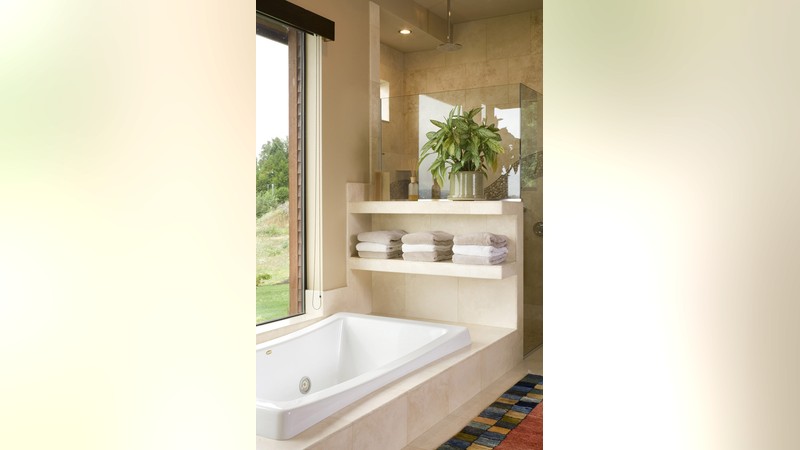
The Aurea House Plan 2453
The Hendrick Home Plan 2467: Luxury abounds with his-and-hers sink fixtures and stunningly tiled shower enclosure in this beautiful mountain ranch home.
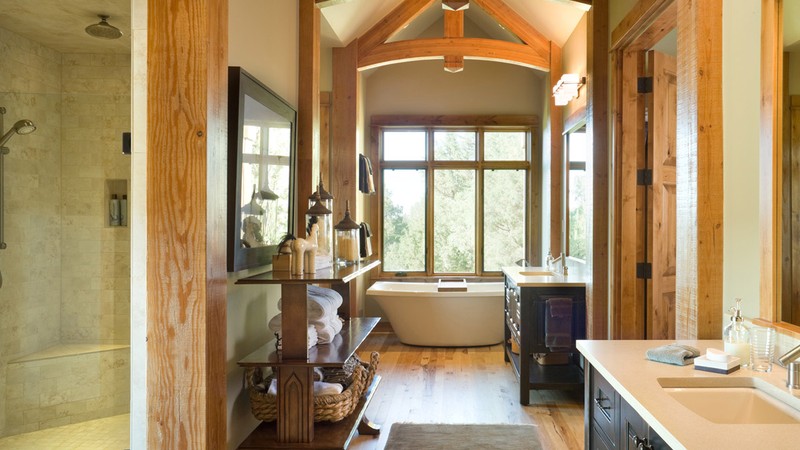
The Hendrick Home Plan 2467
The Terrebonne House Plan 2459: Featured in the Portland Street of Dreams, the Terrebonne offers a traditional style bathroom with French Country elegance.
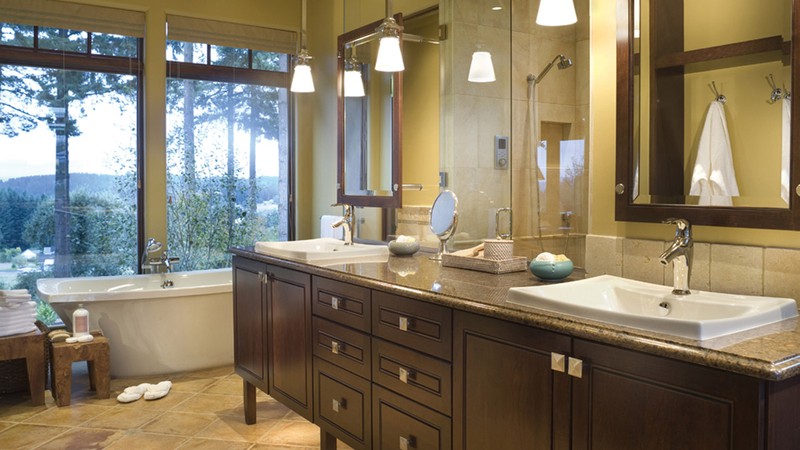
The Terrebonne House Plan 2459
The Rivendell Manor Home Plan 2470: Featured in the Street of Dreams, this home plan is awash in cottage charm, gorgeous tile work and much more.
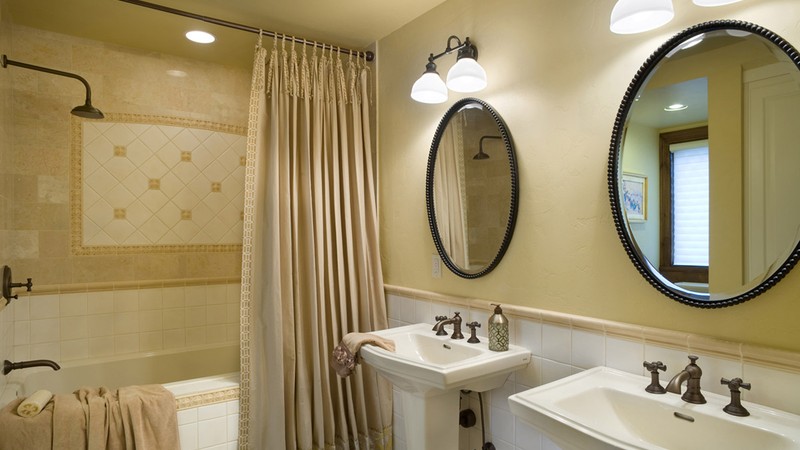
The Rivendell Manor Home Plan 2470
The Brunswick House Plan 2466: This light filled and airy contemporary house plan showcases an inspired bathroom. Sleek, clean, and modern!
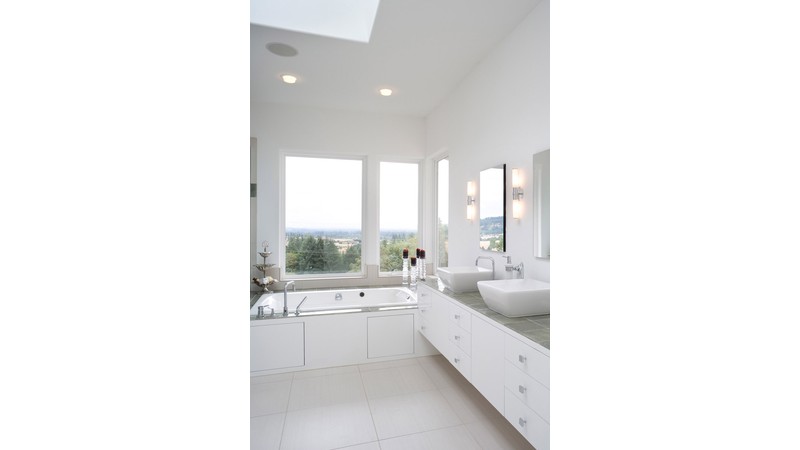
The Brunswick House Plan 2466
The Seligman Home Plan 2443: The master suite of this home plan features his-and-hers bathrooms, both with Craftsman charm, such as built-ins, wainscoting and other luxurious details.
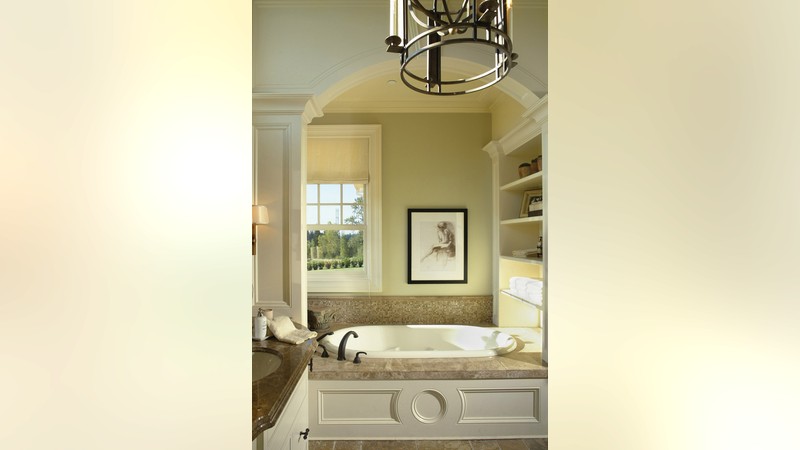
The Seligman Home Plan 2443
The Copper Falls House Plan 2458: Featured in the 2007 Seattle Street of Dreams, this home plan is Craftsman inspired and built with eco-friendly materials. The bathroom is a rich retreat offering his-and-hers sinks, a separate shower and deep soaking tub.
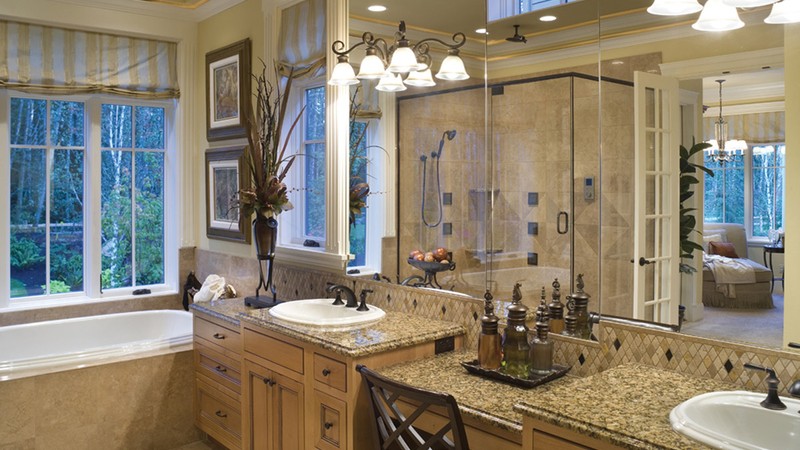
The Copper Falls House Plan 2458
The Alumont Home Plan 21113: A private sauna in the downstairs bath of this home plan is the epitome of luxury. Homeowners and guests alike can relax and unwind in the soothing environment.
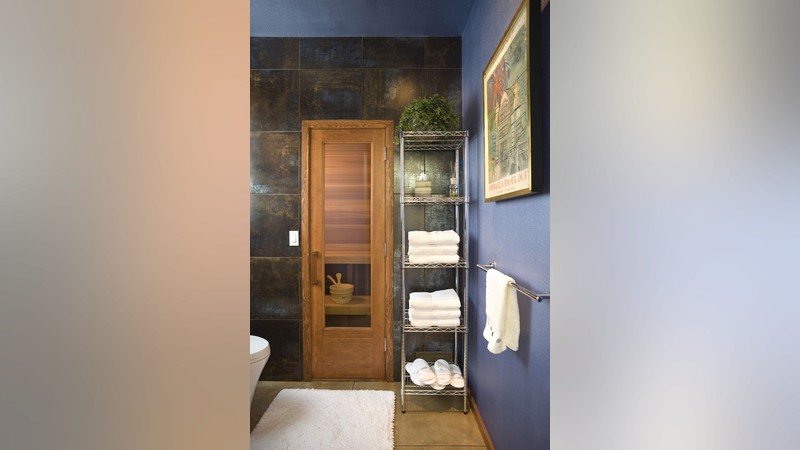
The Alumont Home Plan 21113
The Ashby House Plan 22157AA: Unadorned elegance is exemplified in this gorgeous bath. Craftsman-inspired, this home exudes charm and includes beautiful details in its fixtures and finishes.
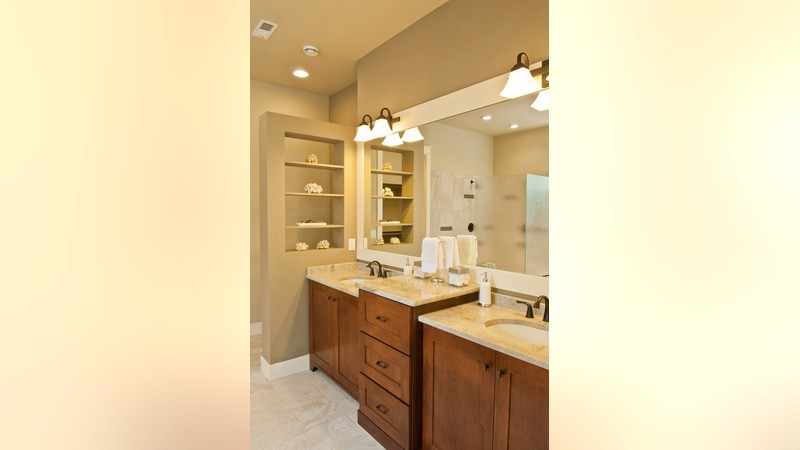
The Ashby House Plan 22157AA
The Chatham House Plan 2472: Designed for the 2013 NW Natural Street of Dreams in West Linn, Oregon, the Chatham is an amenity-rich, colonial style home. Clean, white tiling with natural stone and material details create a lovely bath design.
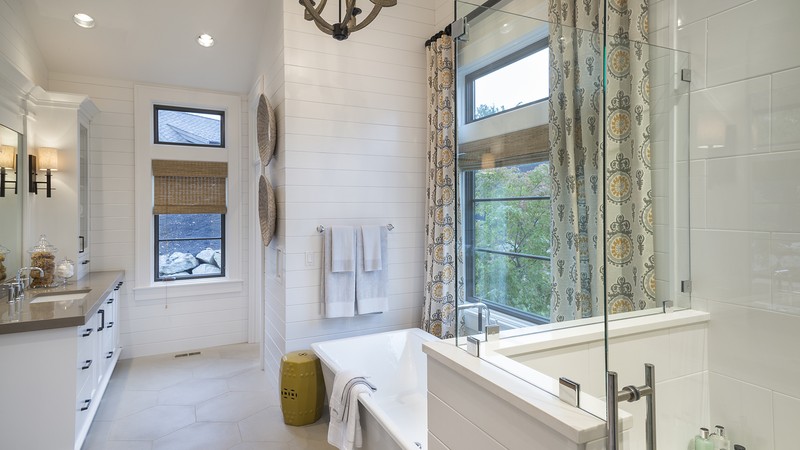
The Chatham House Plan 2472
Home Plan 22109BA: Gorgeous granite countertops complement the warm, wood shelving in this luxe bathroom design. A glass enclosed shower, separate from the soaking tub, and dual sinks make for a relaxing retreat.
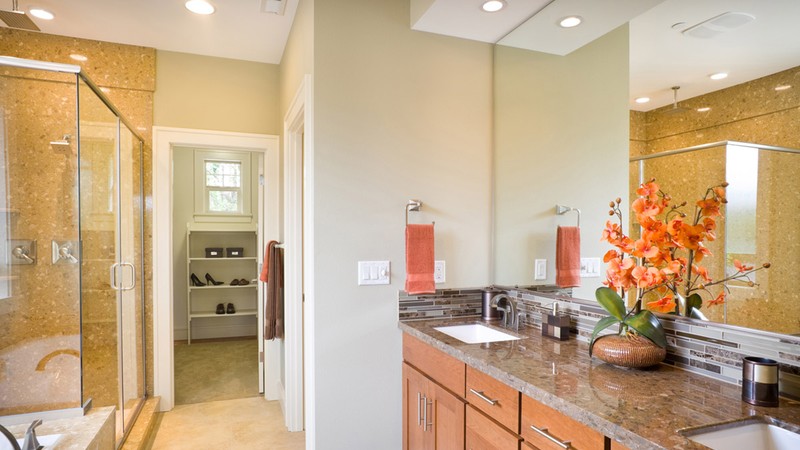
Home Plan 22109BA
The Kenesaw House Plan 22138A: This cottage-style, Craftsman-inspired home plan offers a gorgeous master bath. Craftsman-style fixtures, rich wood cabinets and a spa tub create a resplendent one-of-a-kind design.
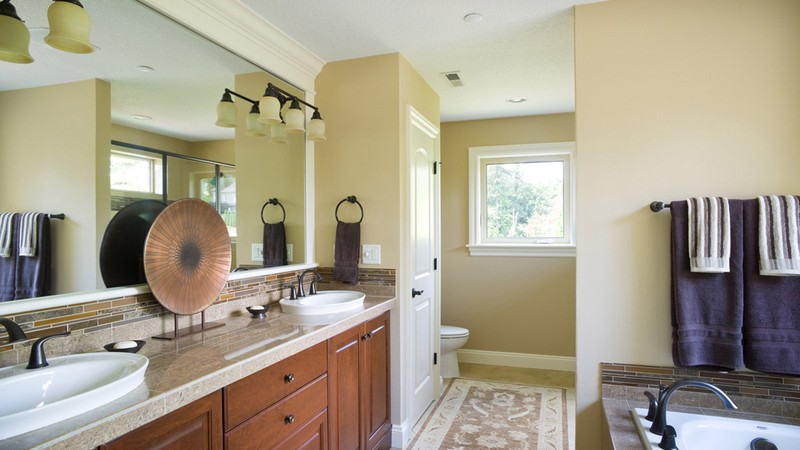
The Kenesaw House Plan 22138A
Custom Home Plan Design: Clean and modern, yet still rich and warm – a bathroom perfect for a long soak in a spa tub! His-and-hers sinks, plenty of storage space and a gorgeous tile surround complement the design.
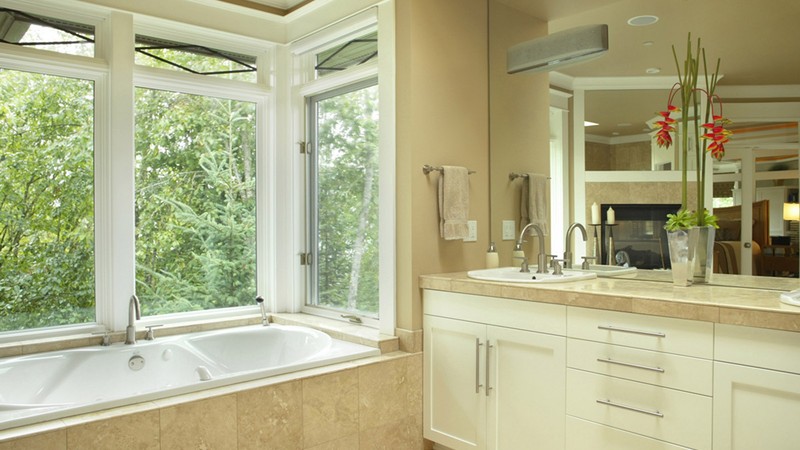
Custom Home Plan Design

