Mascord Top 10: Single Story Home Plans
All Categories
About Our Plans Building a Home Building Your Home Green Building Help and Support Hobbies & Recreation Home Building Tips and Information Home Design Home Exterior & Framing Homepage Articles House Plan of the Week How We Work Ideas and Inspiration Industry News Infographics Information & Resources Inspired Spaces Interior Design Kitchens Mascord News Modified Home Designs Outdoor Living Personal Stories Plan Support Products and Services Real Estate Remodeling & Renovating Showstoppers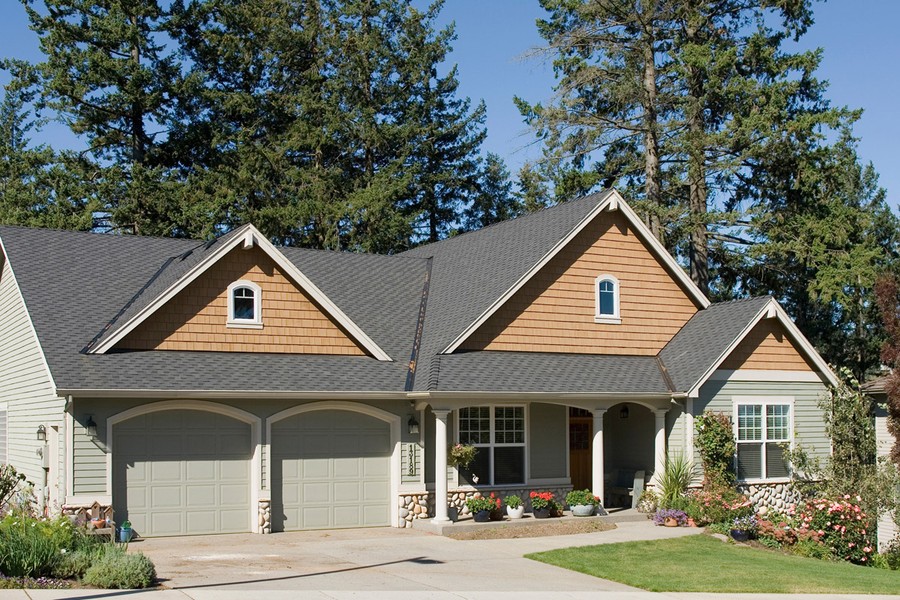
The single story house plan is gaining popularity, for several reasons. First, families are looking for a home that will accommodate them at all ages, from busy family days to the empty-nest stage. Single story house plans are excellent for aging in place, since they don’t have the stairs that older people often have a hard time climbing. Moreover, many one story house plans have open, flowing floor plans that allow for flexible use of the space, according to the family’s present needs.
If, like many modern homebuyers, you’re looking for a single story floor plan, we recommend checking out the ten Mascord home plans listed below. These are our top ten one-story plans. Some are ranch house plans; others have a more contemporary style. Perusing these plans will give you a good idea of what to look for in your own single story home.
1. The Godfrey, Plan #1146: Craftsman Cottage with Covered Porches in Front & Back
With three bedrooms and two baths, The Godfrey is comfortable for families and empty nesters alike. This single story home plan features vaulted ceilings, graceful arches, and plenty of built-in storage.
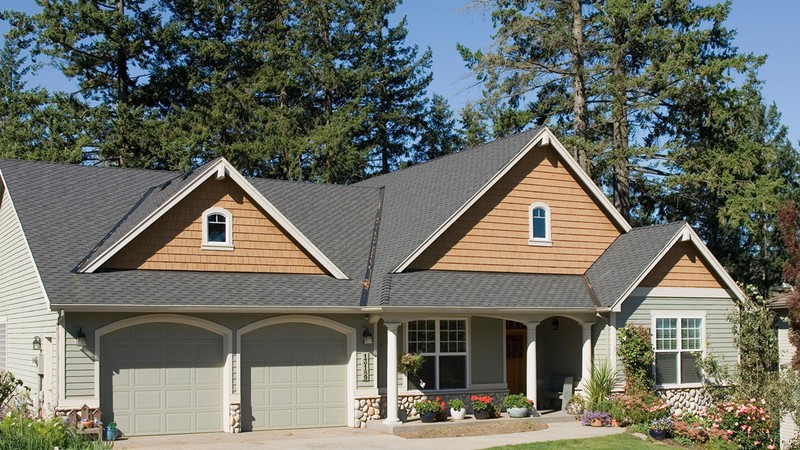
House Plan 1146 The Godfrey
2. The Riverton, Plan #1144B: Vaulted Ceilings and Extra Shop Space
The Riverton’s two-car garage extends back to allow for extra long vehicles, or to create a shop/hobby space. Columned porches in front and back facilitate outdoor living. This floor plan has three bedrooms, two baths, and a fourth room overlooking the front porch that can be used as a den, office, or guest bedroom.
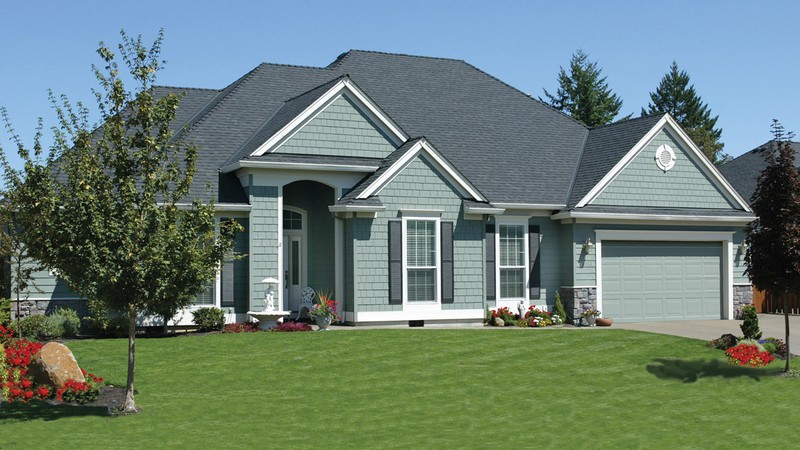
House Plan 1144B The Riverton
3. The Hayword, Plan #1149: Rear Wall of Windows Floods Interior with Natural Light
There are plenty of details to love in this unique one story house plan, so we’ll just point out a few of our favorites: Exposed beams in the vaulted great room. A separate spa tub and walk-in shower in the master bedroom. Access to the rear covered porch via sliding doors off the dining room or via the extended garage. Flexible design details (such as the option for a built-in desk or closet in the den/third bedroom) make this floor plan appealing for all sorts of families.
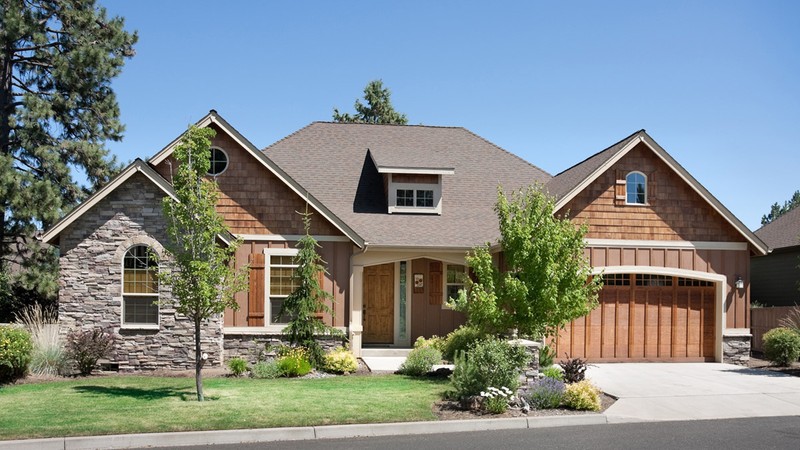
House Plan 1149 The Hayword
4. The Galen, Plan #1231: Award-Winning Best Value Home
This traditional floor plan won the Best Value award at the 2006 Central Oregon Builders’ Association’s parade of homes. We especially love this home’s vaulted great room with exposed beams, an optional media center or fireplace, and open entry to kitchen and dining room.
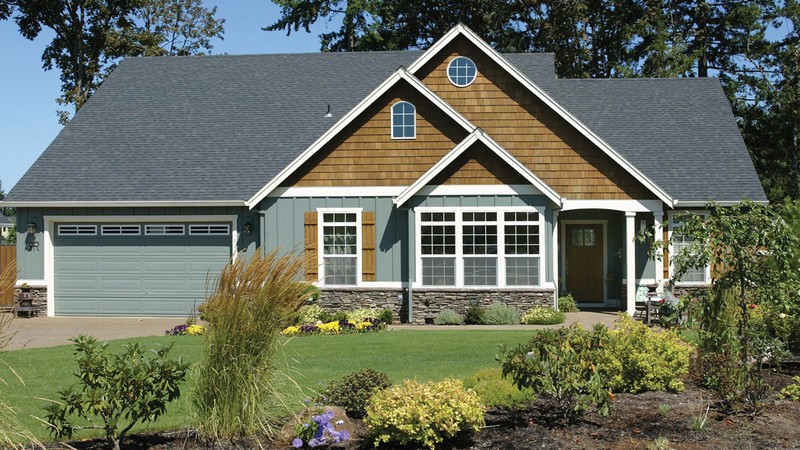
House Plan 1231 The Galen
5. The Cypress, Plan #1111AC: Simple, Thoughtful Design in a Compact Cottage House Plan
The Cypress house plan is chock full of thoughtful design details, beginning with the placement of the bedrooms, on the right side of the home behind the garage, to block street noise. Combining the dining room, great room, and kitchen into one open space saves on square footage while still allowing for comfortable living. A vaulted den in the front boasts a window seat onto the street.
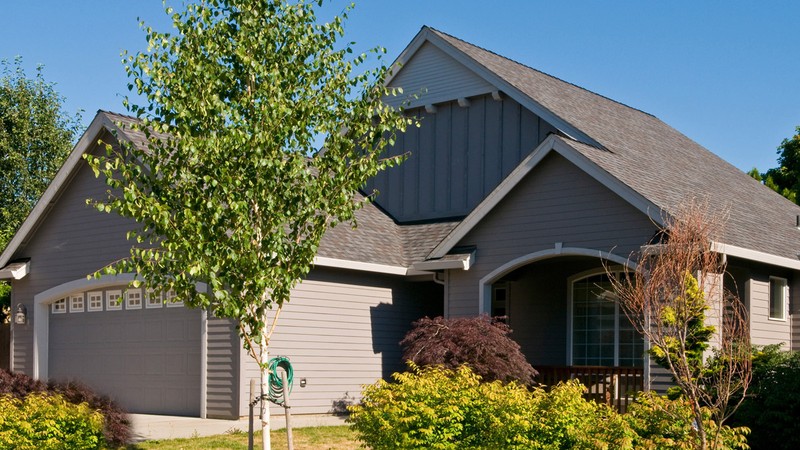
House Plan 111AC The Cypress
6. The Granville, Plan #1103BA: Traditional Floor Plan with Contemporary Elements
The rear master suite, separate formal and informal entries, and hallway leading to the bedrooms: these are the classic aspects of the Granville. But this home also has modern touches, including a corner fireplace and built-in media center in the family room. If you still want a more formal dining room in your single story home plan, the Granville’s columned dining space will suit your fancy.
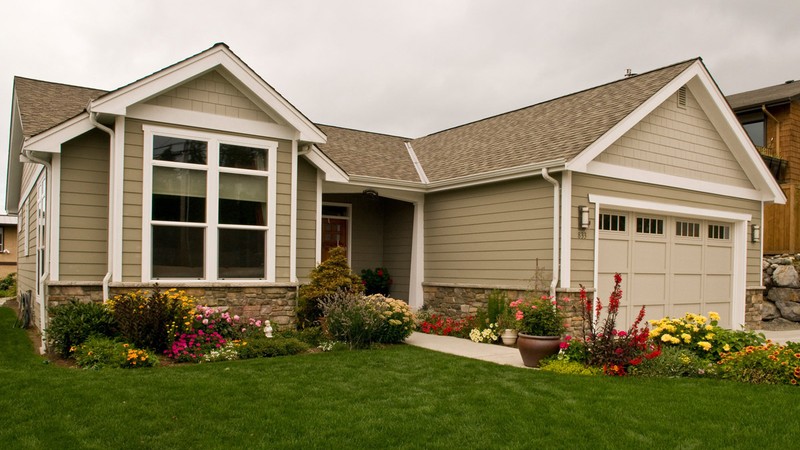
House Plan 1103BA The Granville
7.The Ellington, Plan #1154: Craftsman Style Ranch with a Rear Garage
The three bedrooms in The Ellington are located in opposite corners of the home, so as to minimize the chance that family members will disturb each other. In the center of this home is the great room/dining room/kitchen. A curved kitchen island makes for elegant entertaining. And the façade is gorgeous, with tapered wide-base columns and Mission-style windows.
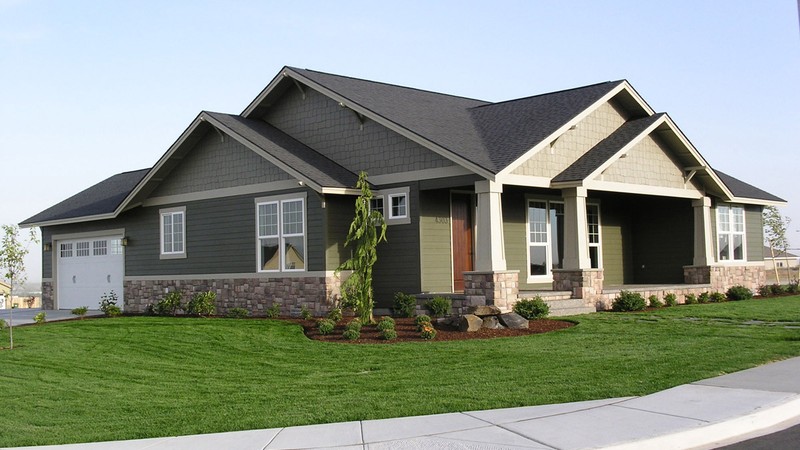
House Plan 1154 The Ellington
8.The Harrisburg, Plan #1412:Sprawling Single-Story Home with Vaulted Studio, Playroom, and FoyerThe Harrisburg’s four wings are split into different functions: The vaulted master suite and huge walk-in closet in one rear wing, a vaulted family room, game room, porch, and studio in the other rear wing, a three-car garage in one anterior wing, and three bedrooms plus a second play room in the second wing in front. A vaulted gallery connects the two sides of the home, and the center section of the home also includes a living room, office, nook, dining room, and guest room, all vaulted. A generous porch wraps around the entire rear of the Harrisburg.
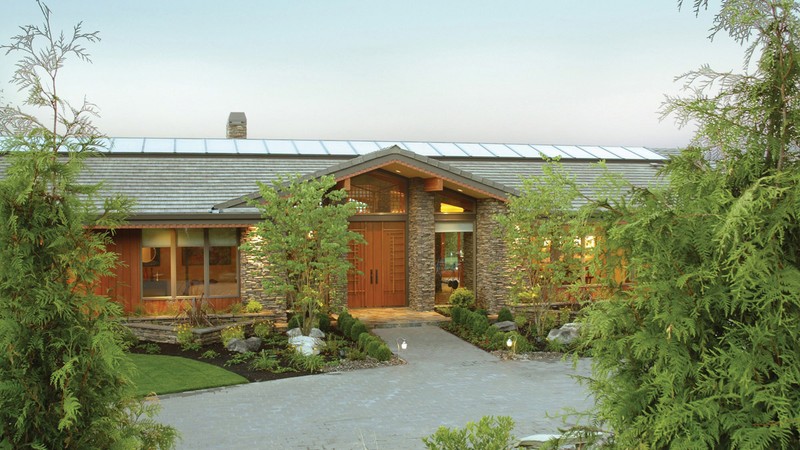
House Plan 1412 The Harrisburg
9. The Wandell, Plan #1143: Colonial Style 3-Bedroom Home Designed for a Down Slope
Strictly speaking, The Wandell isn’t a single story home. Instead, it is designed to perfectly fit on a down slope, a common situation for properties with stellar views. The upper story of this home includes the vaulted master suite, located behind a two-car garage. A scissor vaulted living/dining area is open to a rear deck and a cozy kitchen. A den rounds out this level. Walking downstairs, you would find two extra bedrooms, a recreation room, and a second bathroom. (There is an extra half bath on the upper story for guests’ use.) Overall, The Wandell is an efficient design for a hillside home.
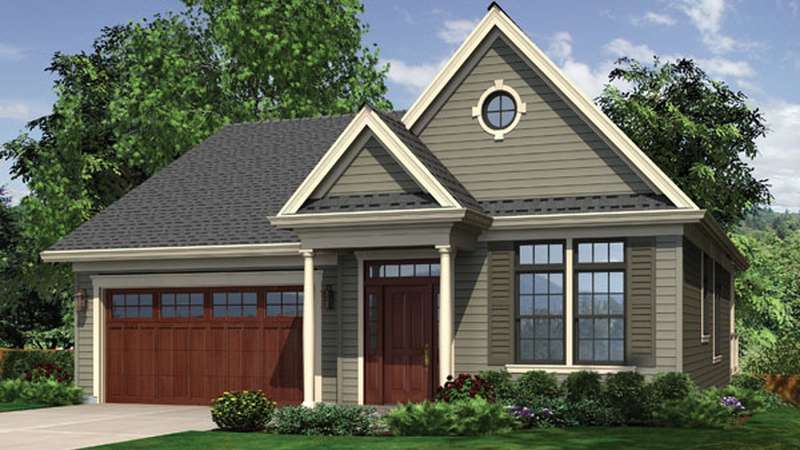
Home Plan 1143 The Wandell
10. The Arlington, Plan #1201GD: European Elegance for a Hillside Location
Like The Wandell, The Arlington looks like a single story house from the entrance, but an additional story is tucked beneath, in line with the slope. Top-line design details abound in this three-bedroom, two-and a-half-bath home. From the beamed ceiling in the great room to box beams and columns in the dining room, The Arlington conveys understated sophistication at every turn. You’ll be drawn to the nook and u-shaped kitchen, with sliding glass doors to a rear porch. The master bedroom is on the main floor, making for easy age-in-place living.
Even if you don’t fall in love with one of these top-selling single story designs, a review of these floor plans will undoubtedly turn up design elements that you’d like to include in your own dream home.
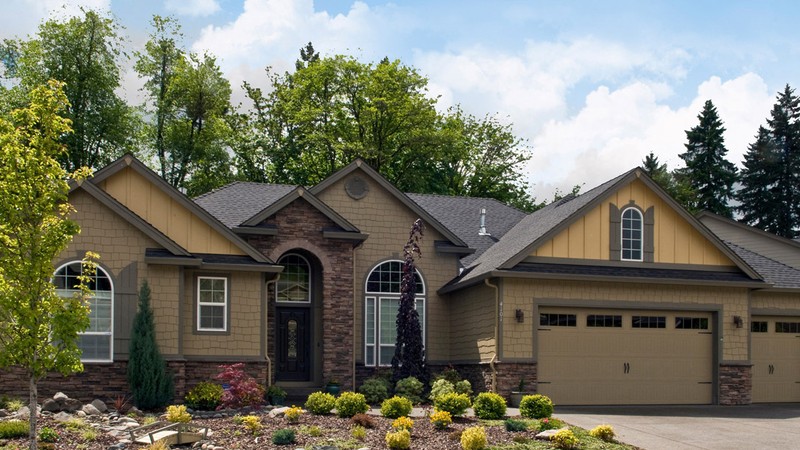
Home Plan 1201GD The Arlington
Gallery
Photographed Homes May Include Modifications Not Reflected in the Design

House Plan 1146 The Godfrey
1. The Godfrey, Plan #1146: Craftsman Cottage with Covered Porches in Front & Back
With three bedrooms and two baths, The Godfrey is comfortable for families and empty nesters alike. This single story home plan features vaulted ceilings, graceful arches, and plenty of built-in storage.


House Plan 1144B The Riverton
2. The Riverton, Plan #1144B: Vaulted Ceilings and Extra Shop Space
The Riverton’s two-car garage extends back to allow for extra long vehicles, or to create a shop/hobby space. Columned porches in front and back facilitate outdoor living. This floor plan has three bedrooms, two baths, and a fourth room overlooking the front porch that can be used as a den, office, or guest bedroom.


House Plan 1149 The Hayword
3. The Hayword, Plan #1149: Rear Wall of Windows Floods Interior with Natural Light
There are plenty of details to love in this unique one story house plan, so we’ll just point out a few of our favorites: Exposed beams in the vaulted great room. A separate spa tub and walk-in shower in the master bedroom. Access to the rear covered porch via sliding doors off the dining room or via the extended garage. Flexible design details (such as the option for a built-in desk or closet in the den/third bedroom) make this floor plan appealing for all sorts of families.


House Plan 1231 The Galen
4. The Galen, Plan #1231: Award-Winning Best Value Home
This traditional floor plan won the Best Value award at the 2006 Central Oregon Builders’ Association’s parade of homes. We especially love this home’s vaulted great room with exposed beams, an optional media center or fireplace, and open entry to kitchen and dining room.


House Plan 111AC The Cypress
5. The Cypress, Plan #1111AC: Simple, Thoughtful Design in a Compact Cottage House Plan
The Cypress house plan is chock full of thoughtful design details, beginning with the placement of the bedrooms, on the right side of the home behind the garage, to block street noise. Combining the dining room, great room, and kitchen into one open space saves on square footage while still allowing for comfortable living. A vaulted den in the front boasts a window seat onto the street.


House Plan 1103BA The Granville
6. The Granville, Plan #1103BA: Traditional Floor Plan with Contemporary Elements
The rear master suite, separate formal and informal entries, and hallway leading to the bedrooms: these are the classic aspects of the Granville. But this home also has modern touches, including a corner fireplace and built-in media center in the family room. If you still want a more formal dining room in your single story home plan, the Granville’s columned dining space will suit your fancy.


House Plan 1154 The Ellington
7.The Ellington, Plan #1154: Craftsman Style Ranch with a Rear Garage
The three bedrooms in The Ellington are located in opposite corners of the home, so as to minimize the chance that family members will disturb each other. In the center of this home is the great room/dining room/kitchen. A curved kitchen island makes for elegant entertaining. And the façade is gorgeous, with tapered wide-base columns and Mission-style windows.


House Plan 1412 The Harrisburg
8.The Harrisburg, Plan #1412:Sprawling Single-Story Home with Vaulted Studio, Playroom, and FoyerThe Harrisburg’s four wings are split into different functions: The vaulted master suite and huge walk-in closet in one rear wing, a vaulted family room, game room, porch, and studio in the other rear wing, a three-car garage in one anterior wing, and three bedrooms plus a second play room in the second wing in front. A vaulted gallery connects the two sides of the home, and the center section of the home also includes a living room, office, nook, dining room, and guest room, all vaulted. A generous porch wraps around the entire rear of the Harrisburg.


Home Plan 1143 The Wandell
9. The Wandell, Plan #1143: Colonial Style 3-Bedroom Home Designed for a Down Slope
Strictly speaking, The Wandell isn’t a single story home. Instead, it is designed to perfectly fit on a down slope, a common situation for properties with stellar views. The upper story of this home includes the vaulted master suite, located behind a two-car garage. A scissor vaulted living/dining area is open to a rear deck and a cozy kitchen. A den rounds out this level. Walking downstairs, you would find two extra bedrooms, a recreation room, and a second bathroom. (There is an extra half bath on the upper story for guests’ use.) Overall, The Wandell is an efficient design for a hillside home.


Home Plan 1201GD The Arlington
10. The Arlington, Plan #1201GD: European Elegance for a Hillside Location
Like The Wandell, The Arlington looks like a single story house from the entrance, but an additional story is tucked beneath, in line with the slope. Top-line design details abound in this three-bedroom, two-and a-half-bath home. From the beamed ceiling in the great room to box beams and columns in the dining room, The Arlington conveys understated sophistication at every turn. You’ll be drawn to the nook and u-shaped kitchen, with sliding glass doors to a rear porch. The master bedroom is on the main floor, making for easy age-in-place living.
Even if you don’t fall in love with one of these top-selling single story designs, a review of these floor plans will undoubtedly turn up design elements that you’d like to include in your own dream home.

