10 Ranch House Plans with a Modern Feel
All Categories
About Our Plans Building a Home Building Your Home Green Building Help and Support Hobbies & Recreation Home Building Tips and Information Home Design Home Exterior & Framing Homepage Articles House Plan of the Week How We Work Ideas and Inspiration Industry News Infographics Information & Resources Inspired Spaces Interior Design Kitchens Mascord News Modified Home Designs Outdoor Living Personal Stories Plan Support Products and Services Real Estate Remodeling & Renovating Showstoppers
Love the layout of ranch house plans, but crave a modern look and feel? Take a look at these gorgeous homes from Houseplans.co that offer the easy living of single-level ranch home plans, but with all the modern design conveniences you crave, like vaulted ceilings, built-in storage, spacious closets, an indoor/outdoor connection and much more.
Interested in learning more about how Alan Mascord Design Associates can help you create the modern ranch house plan of your dreams? Contact us today to start the process of designing a home that specifically meets your needs.
The Yamane Residence: This wonderful contemporary ranch house plan offers an abundance of light and space, with a fabulous indoor/outdoor connection.
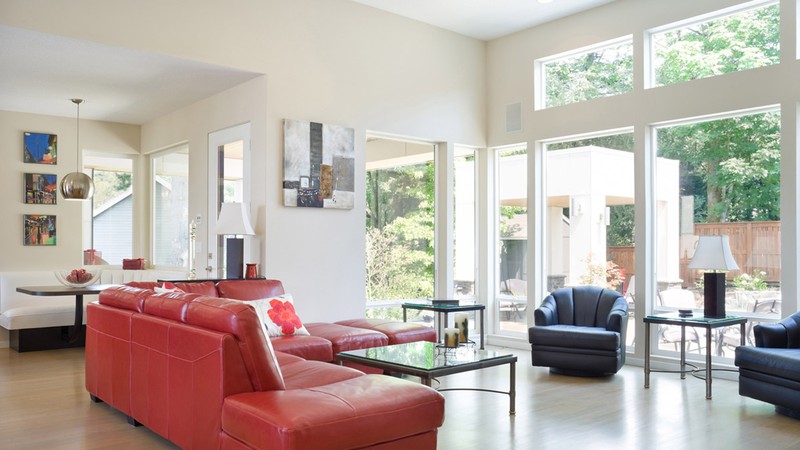
Custom Modern Ranch Home Plans The Yamane Residence
The Modern Ranch House Plan 1169ES: This plan is designed for maximum efficiency, offers a wealth of living space and includes a covered outdoor patio perfect for entertaining.
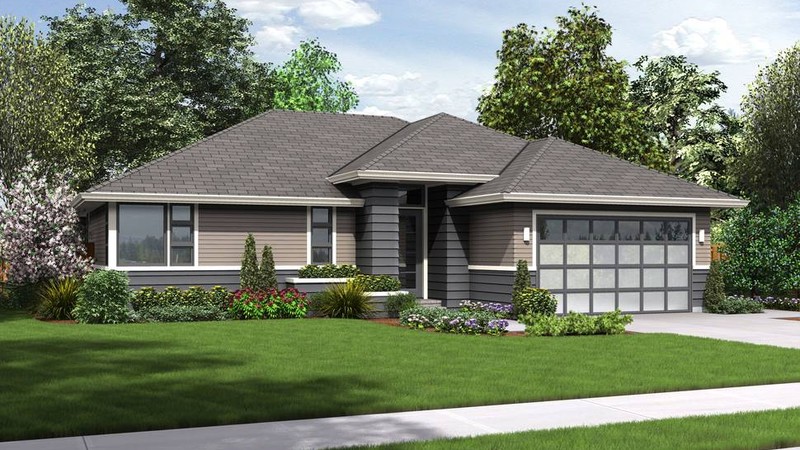
The Modern Ranch House Plans 1169ES
The Glencoe Home Plan 1219: You'll fall in love with the spacious floor plan of this modern ranch house plan, which includes a see-through fireplace, entertainment center and command center kitchen with large island.
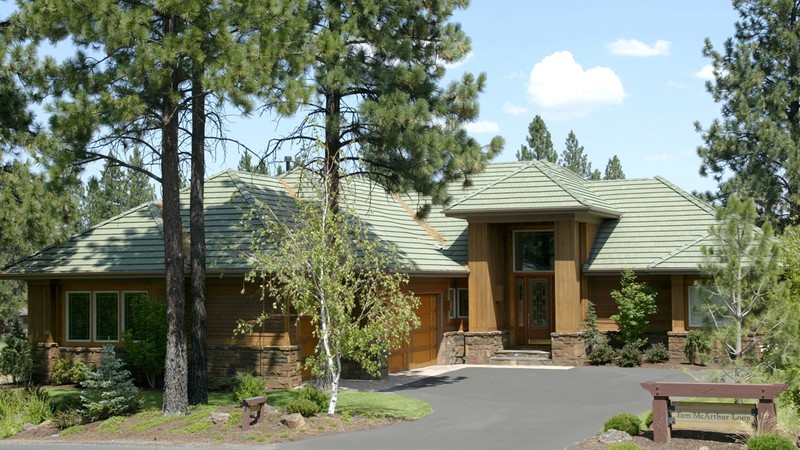
Ranch Home Plans 1219 The Glencoe
The Riverside Home Plan 1245 is a modern ranch design that includes all the must-have modern conveniences along with a fantastically livable layout.
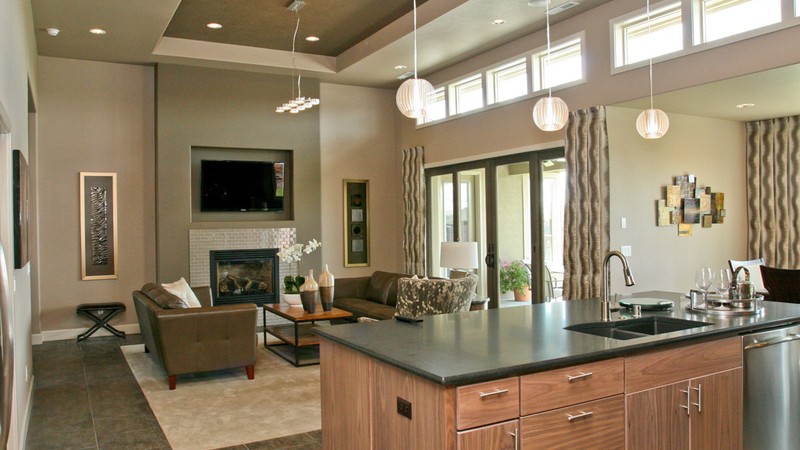
Ranch House Plans 1245 The Riverside
The Harrisburg House Plan 1412: This stunning rambler-style home offers multiple wings, privacy, entertaining space and perfectly placed built-ins.
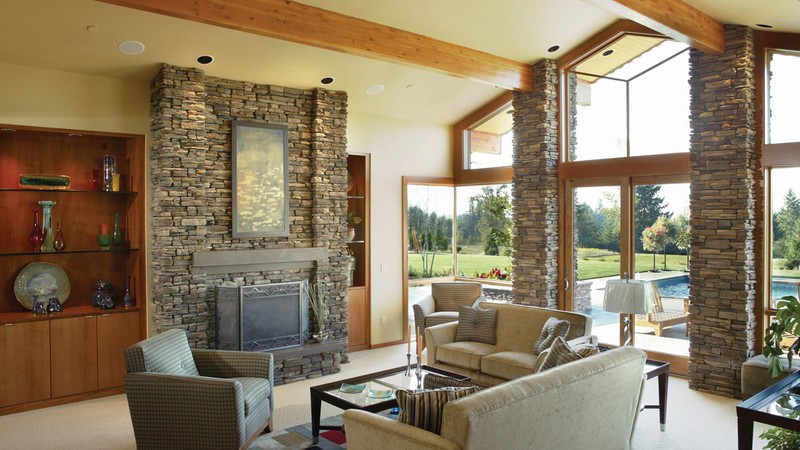
Ranch Home Plans 1412 The Harrisburg
The Hamburg Home Plan 1243: This inviting contemporary ranch house plan maximizes square footage with a unique roofline and asymmetrical design that makes rooms feel grand.
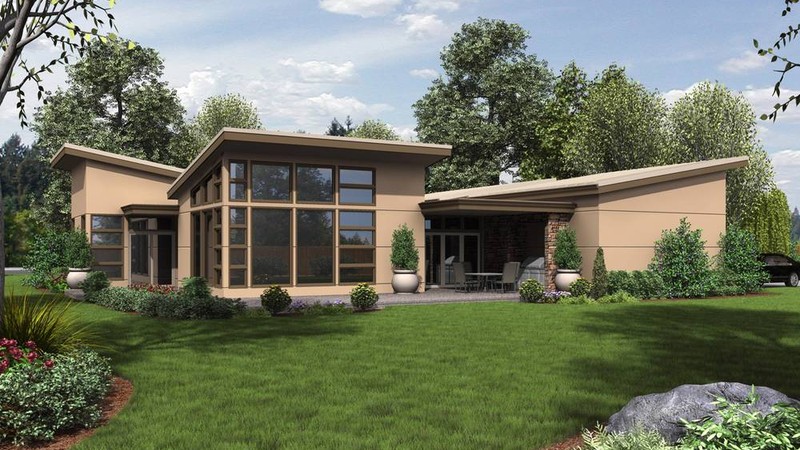
Ranch House Plans 1243 The Hamburg
The Hampton Home Plan 1240 boasts an amazing outdoor patio just outside the living and dining areas, perfect for entertaining!
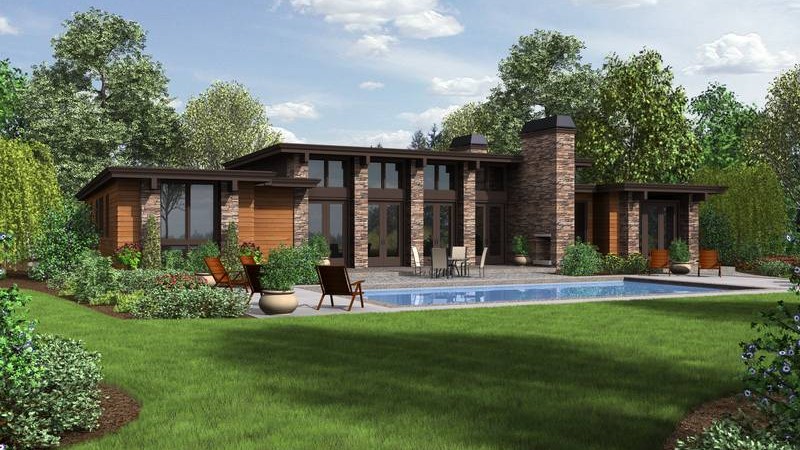
Ranch Home Plans 1240 The Hampton
The Dallas House Plan 1247 was designed to be easily modified to fit any homeowner's needs. The Dallas offers a single-level layout, attached garage and ample interior space.
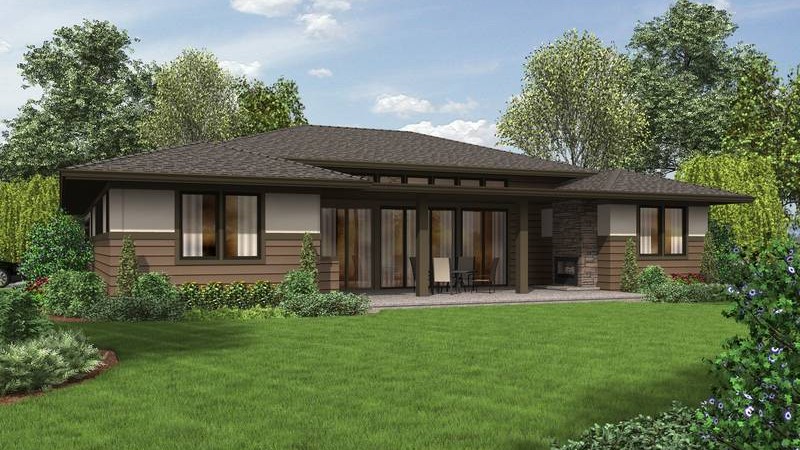
Ranch Home Plans 1247 The Dallas
The Houston Home Plan 1246 is suitable for a north or south facing lot, and features a corner office and a spacious outdoor living area.
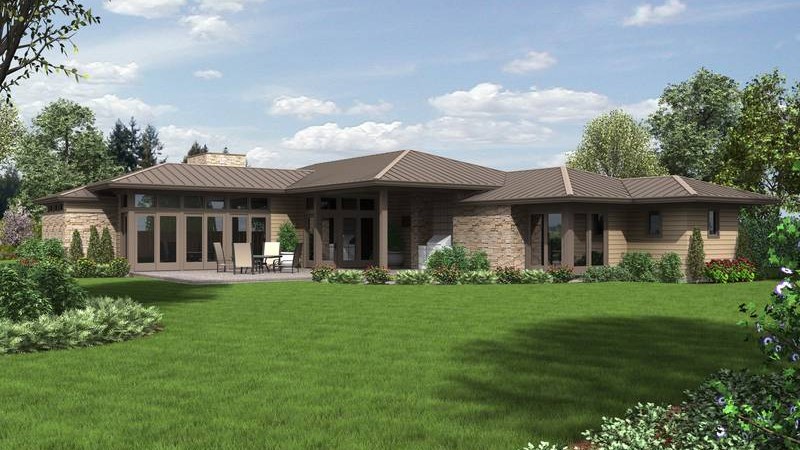
Ranch House Plans 1246 The Houston
The Caprica Home Plan 1242A has all the light and space you need and features a grand hall with vaulted ceilings, built-ins and fireplace, perfect for a combined living and dining room.
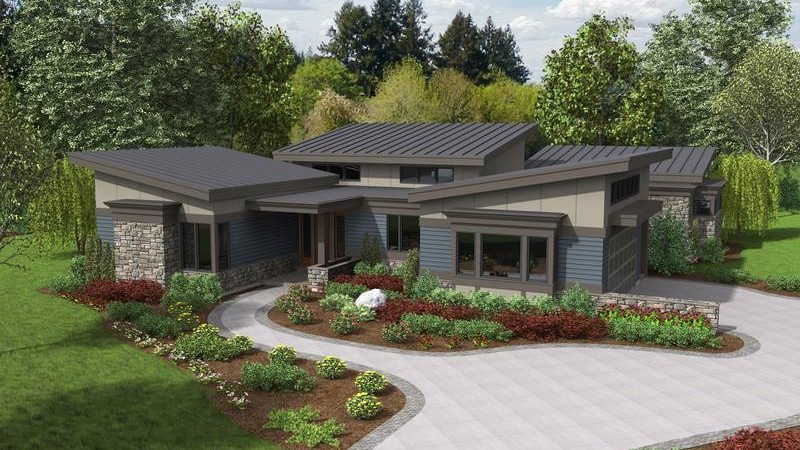
Ranch Home Plans 1242A The Caprica
Gallery
Photographed Homes May Include Modifications Not Reflected in the Design

Custom Modern Ranch Home Plans The Yamane Residence
The Yamane Residence: This wonderful contemporary ranch house plan offers an abundance of light and space, with a fabulous indoor/outdoor connection.


The Modern Ranch House Plans 1169ES
The Modern Ranch House Plan 1169ES: This plan is designed for maximum efficiency, offers a wealth of living space and includes a covered outdoor patio perfect for entertaining.


Ranch Home Plans 1219 The Glencoe
The Glencoe Home Plan 1219: You'll fall in love with the spacious floor plan of this modern ranch house plan, which includes a see-through fireplace, entertainment center and command center kitchen with large island.


Ranch House Plans 1245 The Riverside
The Riverside Home Plan 1245 is a modern ranch design that includes all the must-have modern conveniences along with a fantastically livable layout.


Ranch Home Plans 1412 The Harrisburg
The Harrisburg House Plan 1412: This stunning rambler-style home offers multiple wings, privacy, entertaining space and perfectly placed built-ins.


Ranch House Plans 1243 The Hamburg
The Hamburg Home Plan 1243: This inviting contemporary ranch house plan maximizes square footage with a unique roofline and asymmetrical design that makes rooms feel grand.


Ranch Home Plans 1240 The Hampton
The Hampton Home Plan 1240 boasts an amazing outdoor patio just outside the living and dining areas, perfect for entertaining!


Ranch Home Plans 1247 The Dallas
The Dallas House Plan 1247 was designed to be easily modified to fit any homeowner's needs. The Dallas offers a single-level layout, attached garage and ample interior space.


Ranch House Plans 1246 The Houston
The Houston Home Plan 1246 is suitable for a north or south facing lot, and features a corner office and a spacious outdoor living area.


Ranch Home Plans 1242A The Caprica
The Caprica Home Plan 1242A has all the light and space you need and features a grand hall with vaulted ceilings, built-ins and fireplace, perfect for a combined living and dining room.

