10 Home Plans with Sensational Staircases
All Categories
About Our Plans Building a Home Building Your Home Green Building Help and Support Hobbies & Recreation Home Building Tips and Information Home Design Home Exterior & Framing Homepage Articles House Plan of the Week How We Work Ideas and Inspiration Industry News Infographics Information & Resources Inspired Spaces Interior Design Kitchens Mascord News Modified Home Designs Outdoor Living Personal Stories Plan Support Products and Services Real Estate Remodeling & Renovating Showstoppers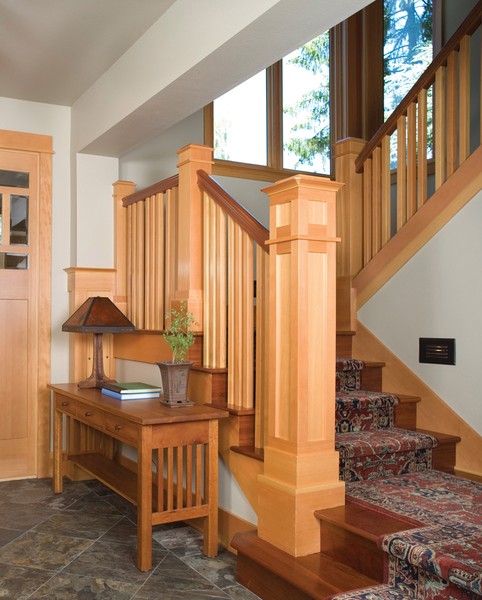
Scarlett O’Hara first caught sight of Rhett Butler when descending the grand staircase of Twelve Oaks when Gone With the Wind debuted in 1939. Joe Pesci’s character got a face full of paint cans on the stairs in the 1990 hit Home Alone. As we well know, there’s nothing quite so satisfying as a grand entrance (or exit). That’s why we’ve decided to feature some of our gorgeous home plans with staircases that would fit seamlessly into any Hollywood movie. From staircases with hand-crafted Mission-style posts to modern designs with custom stained-glass landings, we’re showcasing craftsmanship that gets two thumbs up from our homeowners.
Mascord’s designs have gained national attention gracing the covers of magazines such as Builder, Better Homes & Gardens® and House Beautiful. We invite you to view more from Alan Mascord Design Associates, Inc. on Pinterest and on Houzz.
The Senath House Plan 2447: This Mission-style staircase is just one of the Arts and Crafts styling details that add warmth and elegance to this three-story home plan.
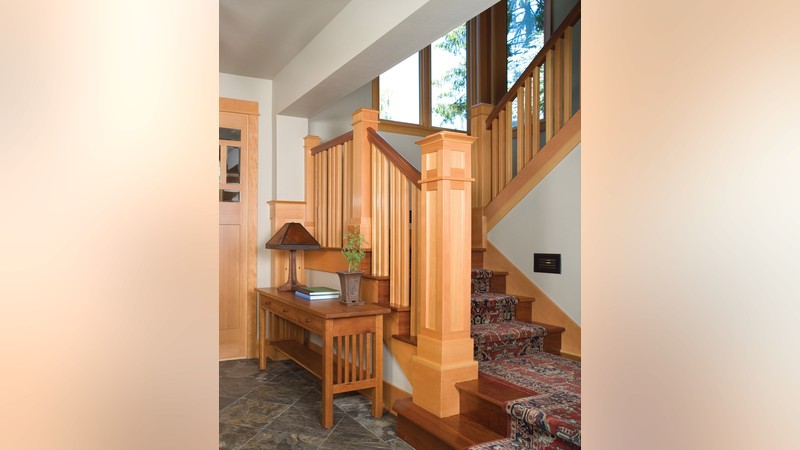
The Senath House Plan 2447
The Holloway Home Plan 2406: High-style amenities abound in this traditional home plan, including this gracious curved staircase leading to the marbled foyer.
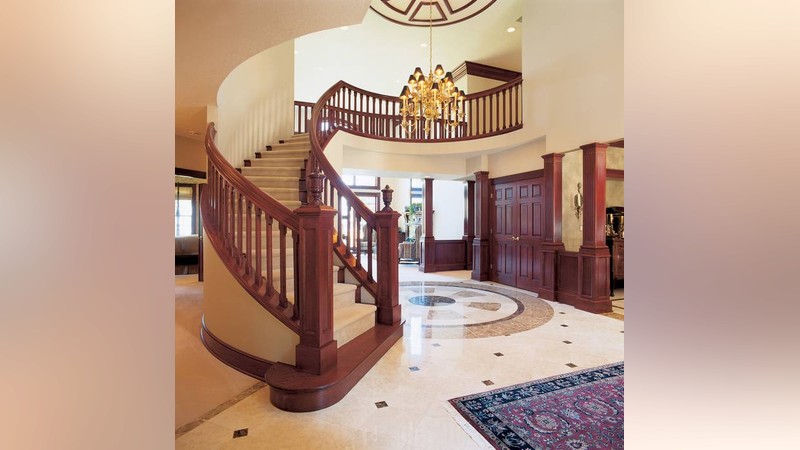
The Holloway Home Plan 2406
Custom Home Plan - Neskowin Beach House: This modern home plan offers ocean views from every room and a sleek, modern and oh-so-stylish staircase to get you there.
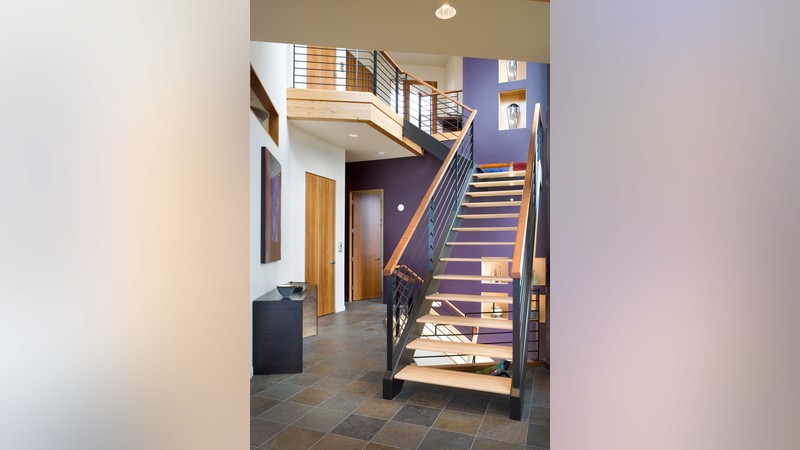
Custom House Plan - Neskowin Beach House
Custom Home Plan - Neskowin Beach House: Yes, that is a custom stained glass landing in the staircase. When the light hits it just perfectly, you’ll be ready for your close up!
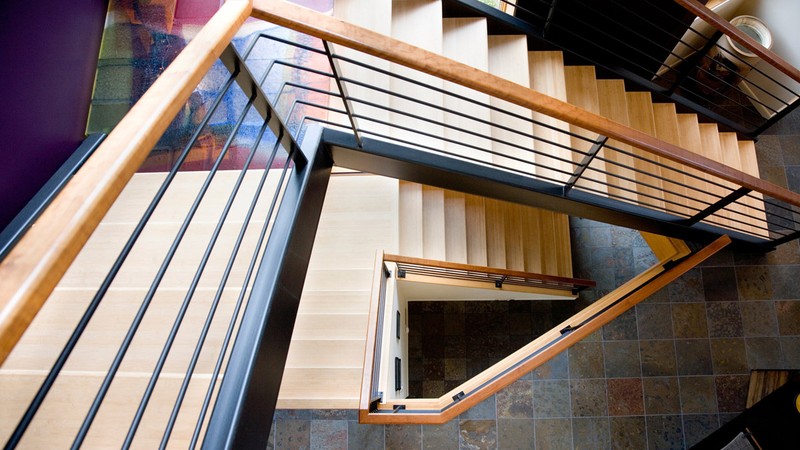
Custom House Plan - Neskowin Beach House
The Rivendell Manor Home Plan 2470: You can see why this home was featured in the Street of Dreams! Elegant wrought-iron railing combines majestically with rich wood and marble details.
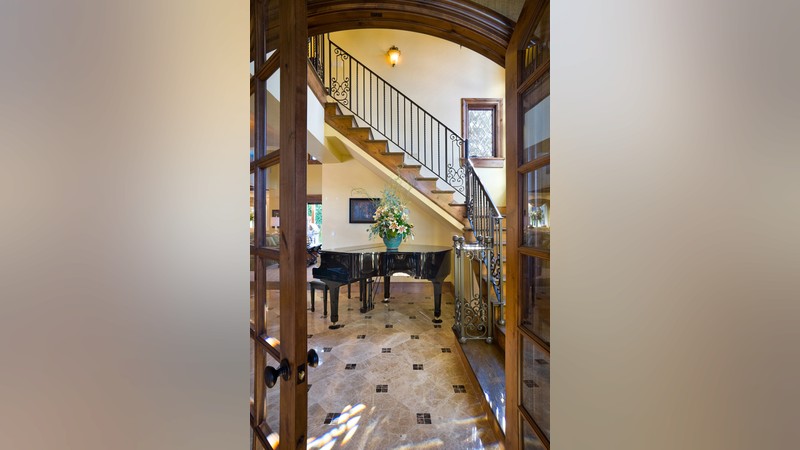
The Rivendell Manor Home Plan 2470
The Lacombe House Plan 2455: This home plan embraces both Tudor and French Normandy influences and boasts over 7,000 SF of living space. The staircase is just one of the home’s many grand features.
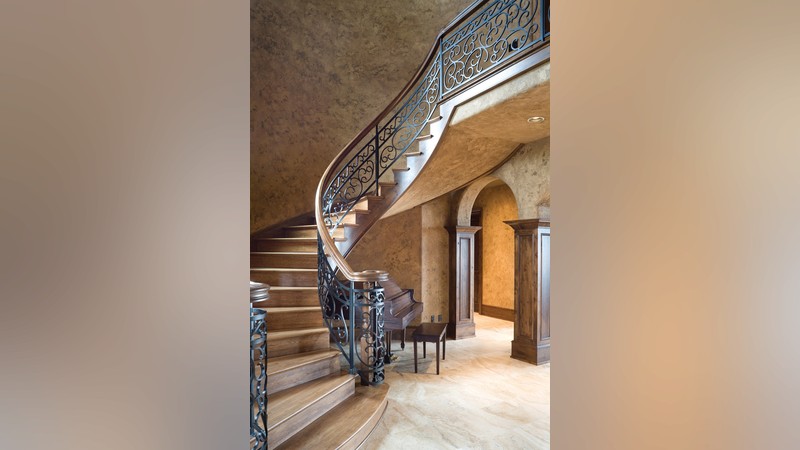
The Lacombe House Plan 2455
The Aurea Home Plan 2453: The perfect complement to a modern staircase? A custom rock wall and fountain of course!
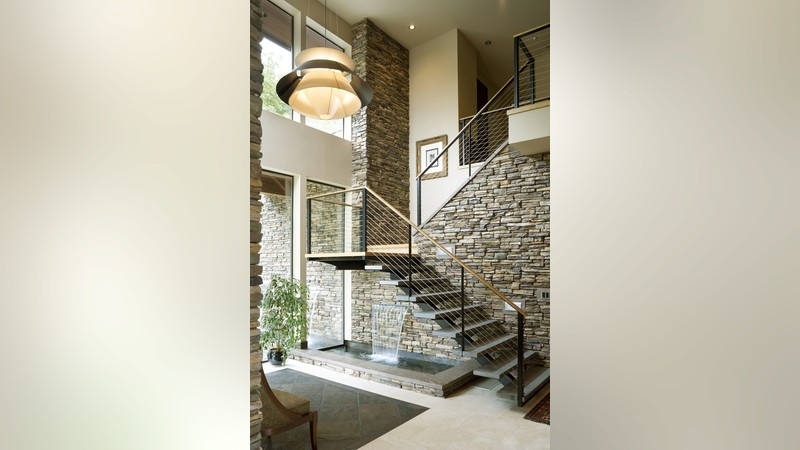
The Aurea Home Plan 2453
The Aurea Home Plan 2453: This additional view of the home plan’s staircase shows the glass landing, which allows you to see the fountain below!
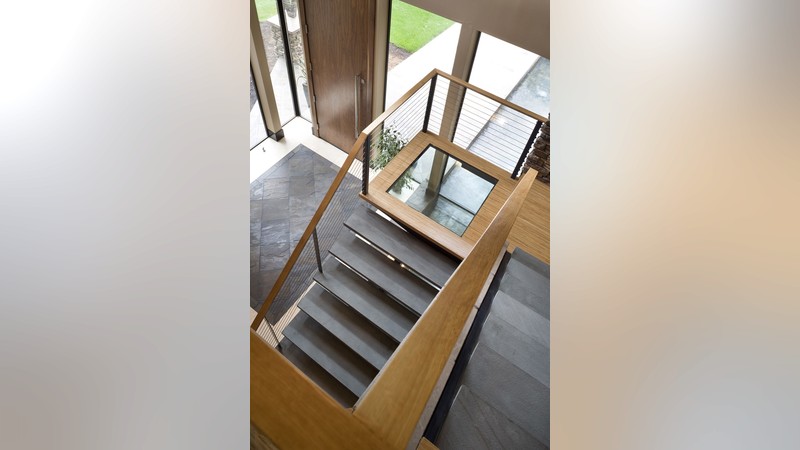
The Aurea Home Plan 2453
The Letterham House Plan 2465: This Craftsman-style staircase is both rustic and elegant. Countless Craftsman details abound in the home, including lighting fixtures and finishes.
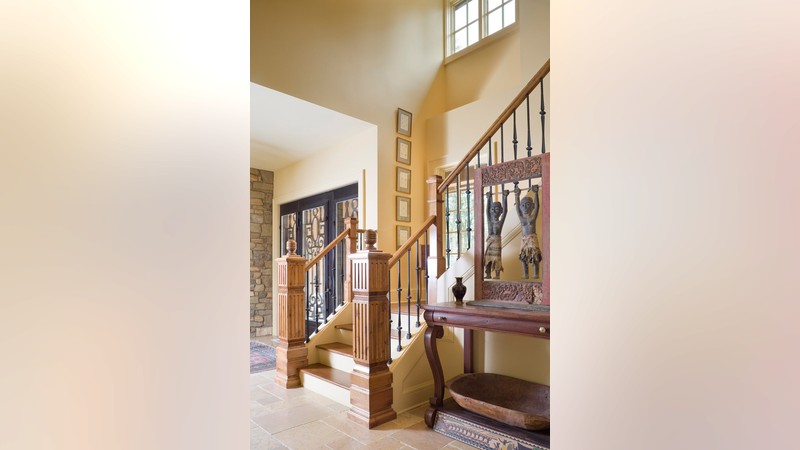
The Letterham House Plan 2465
The Norcutt Home Plan 1410: This ultra-contemporary home plan includes this open stairway to the lower level with a wall of windows on one side and a glass floor on the other.
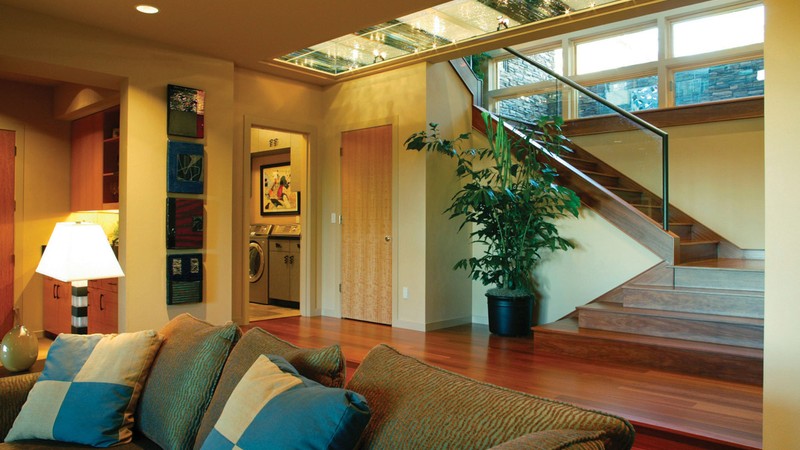
The Norcutt Home Plan 1410
The Norcutt Home Plan 1410: As you can see from the glass floor design, contemporary home plans can indeed be warm and inviting!
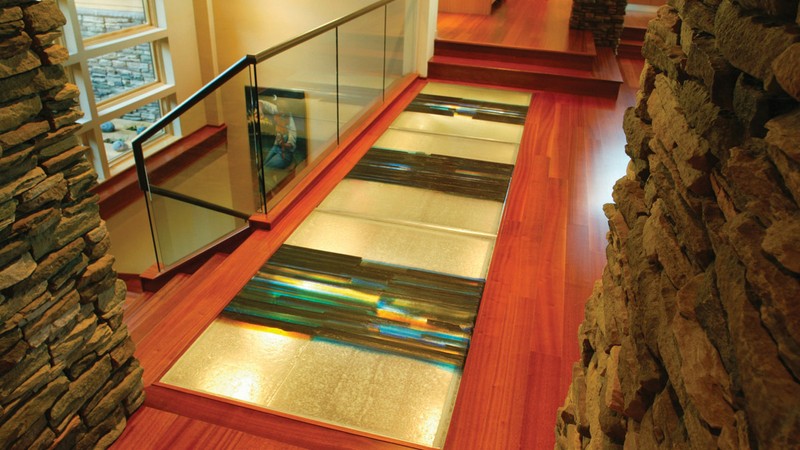
The Norcutt Home Plan 1410
The Tasseler House Plan 1411: Note the wrought-iron railing that mimics branches and the natural wood posts. Even better, this fabulous staircase leads to a wet bar, home theater and wine cellar in the basement!
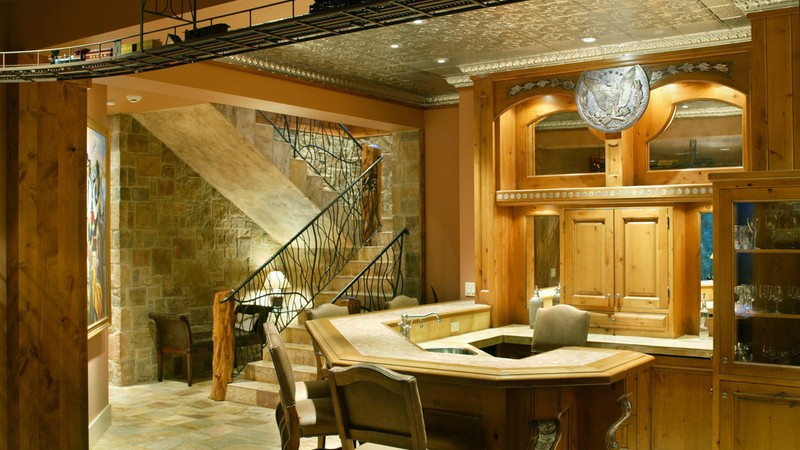
The Tasseler House Plan 1411
Gallery
Photographed Homes May Include Modifications Not Reflected in the Design

The Senath House Plan 2447
The Senath House Plan 2447: This Mission-style staircase is just one of the Arts and Crafts styling details that add warmth and elegance to this three-story home plan.


The Holloway Home Plan 2406
The Holloway Home Plan 2406: High-style amenities abound in this traditional home plan, including this gracious curved staircase leading to the marbled foyer.


Custom House Plan - Neskowin Beach House
Custom Home Plan - Neskowin Beach House: This modern home plan offers ocean views from every room and a sleek, modern and oh-so-stylish staircase to get you there.


Custom House Plan - Neskowin Beach House
Custom Home Plan - Neskowin Beach House: Yes, that is a custom stained glass landing in the staircase. When the light hits it just perfectly, you’ll be ready for your close up!


The Rivendell Manor Home Plan 2470
The Rivendell Manor Home Plan 2470: You can see why this home was featured in the Street of Dreams! Elegant wrought-iron railing combines majestically with rich wood and marble details.


The Lacombe House Plan 2455
The Lacombe House Plan 2455: This home plan embraces both Tudor and French Normandy influences and boasts over 7,000 SF of living space. The staircase is just one of the home’s many grand features.


The Aurea Home Plan 2453
The Aurea Home Plan 2453: The perfect complement to a modern staircase? A custom rock wall and fountain of course!


The Aurea Home Plan 2453
The Aurea Home Plan 2453: This additional view of the home plan’s staircase shows the glass landing, which allows you to see the fountain below!


The Letterham House Plan 2465
The Letterham House Plan 2465: This Craftsman-style staircase is both rustic and elegant. Countless Craftsman details abound in the home, including lighting fixtures and finishes.


The Norcutt Home Plan 1410
The Norcutt Home Plan 1410: This ultra-contemporary home plan includes this open stairway to the lower level with a wall of windows on one side and a glass floor on the other.


The Norcutt Home Plan 1410
The Norcutt Home Plan 1410: As you can see from the glass floor design, contemporary home plans can indeed be warm and inviting!


The Tasseler House Plan 1411
The Tasseler House Plan 1411: Note the wrought-iron railing that mimics branches and the natural wood posts. Even better, this fabulous staircase leads to a wet bar, home theater and wine cellar in the basement!

