20 Gorgeous Craftsman Home Plan Designs
All Categories
About Our Plans Building a Home Building Your Home Green Building Help and Support Hobbies & Recreation Home Building Tips and Information Home Design Home Exterior & Framing Homepage Articles House Plan of the Week How We Work Ideas and Inspiration Industry News Infographics Information & Resources Inspired Spaces Interior Design Kitchens Mascord News Modified Home Designs Outdoor Living Personal Stories Plan Support Products and Services Real Estate Remodeling & Renovating Showstoppers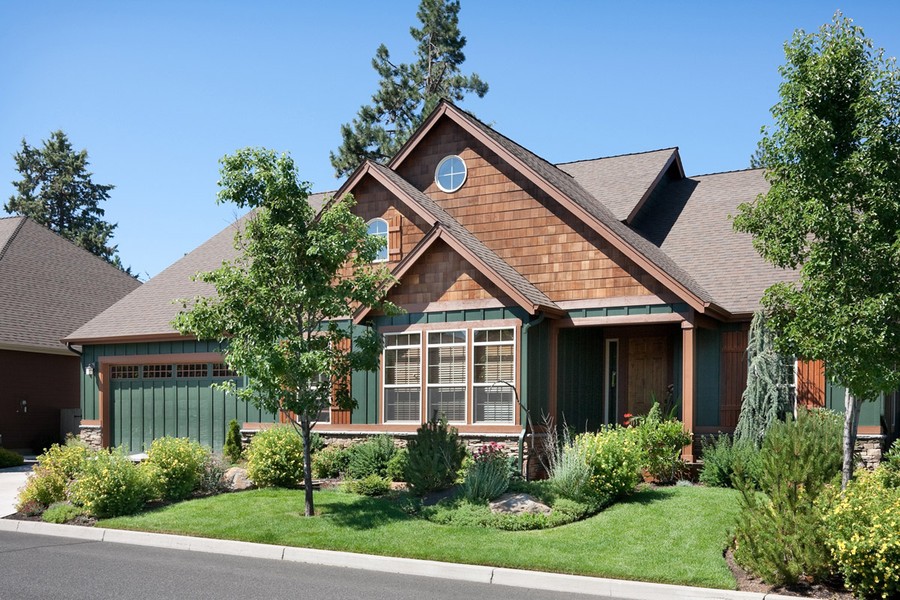
Craftsman-style house plans, developed in the early 20th century, are all about handcrafted details and quality workmanship. Today’s Craftsman house plans combine the traditional style with the usability of a more modern home. We invite you to view the elegant and thoughtful details in these gorgeous homes. You’ll fall in love with the wide-sash windows, built-ins, front porches and iconic deep eaves.
Alan Mascord Design Associates can help you find the Craftsman-style home plan of your dreams – with all the modern conveniences you crave! For more information about our Craftsman home plans, contact us at (503) 225-9161.
The Galen House Plan 1231: This one-story Craftsman home plan offers a quaint covered porch at the entry, cedar shingles in the gables, and stonework at the foundation line. Beautiful details abound inside, including 9' ceilings, walk-in closets, and much more.
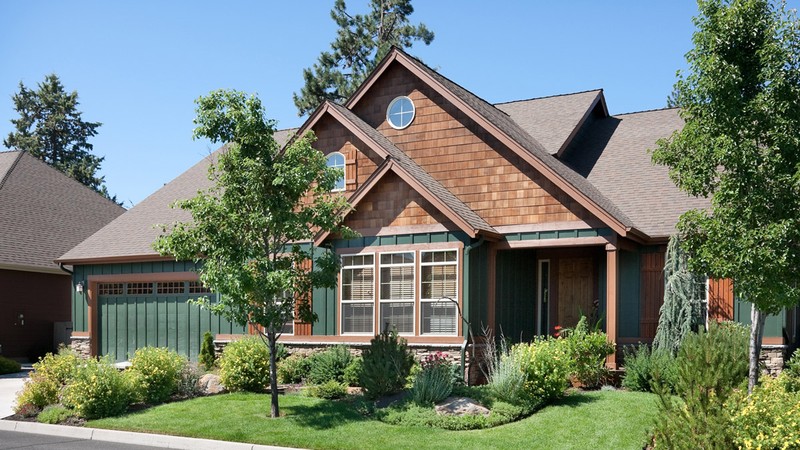
Craftsman Home Plan 1231 The Galen
The Cainsville Home Plan 1233: This European-style Craftsman home plan borrows elements from Norman, Mediterranean and English architecture. Inside, a vaulted great room, formal dining room and study with built-ins are sure to please.
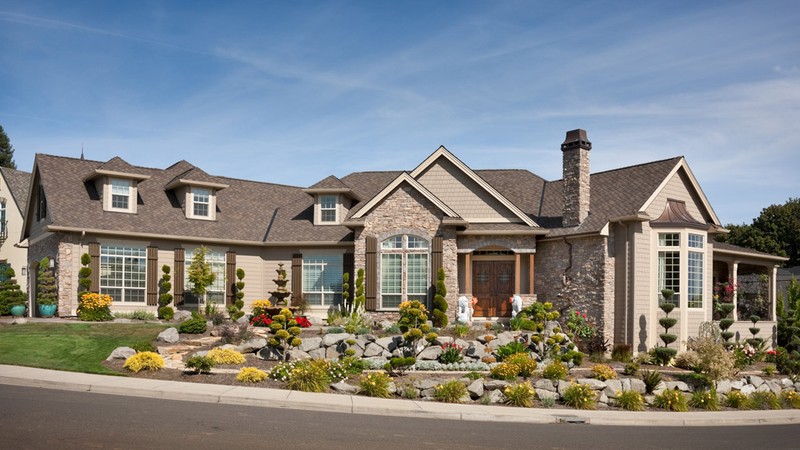
Craftsman Home Plan 1233 The Cainsville
The Tasseler House Plan 1411: Multi-award winner in the Portland Street of Dreams, the Tasseler Craftsman home plan features a vaulted great room as its hub, complete with a large stone fireplace and formal dining area.
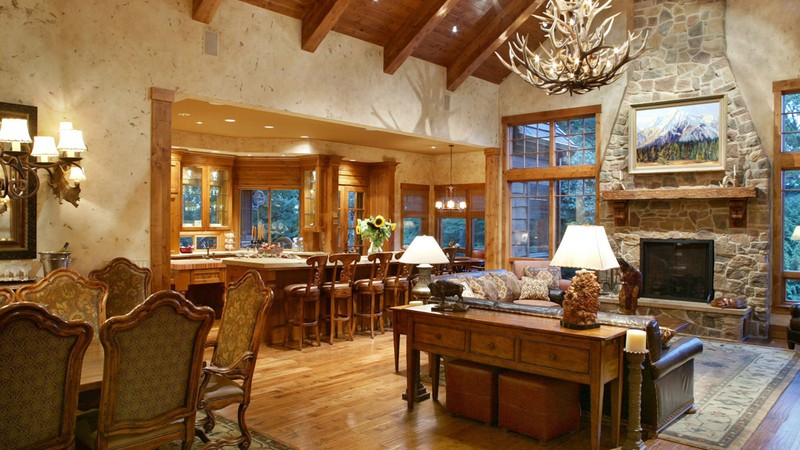
Craftsman Home Plan 1411 The Tasseler
The Clearfield Home Plan 2374: Arts and Crafts style meets hillside design resulting in a flawless new home that perfectly fits a sloped site. Horizontal lap siding with stone and cedar shingle accents decorates the exterior.
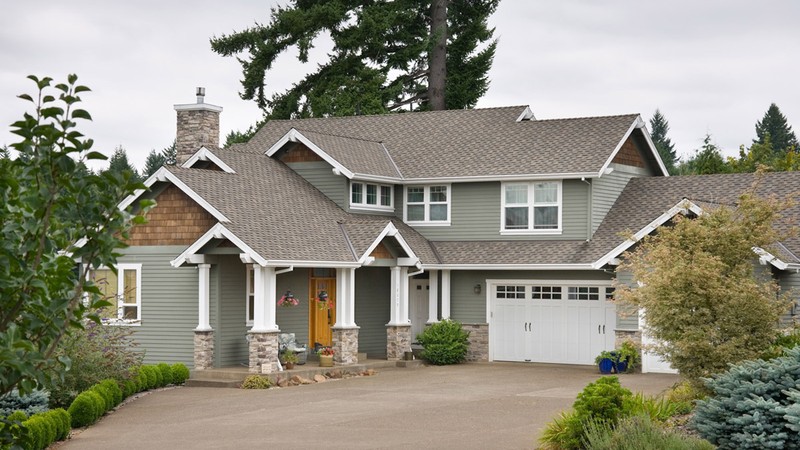
Craftsman Home Plan 2374 The Clearfield
The Vidabelo House Plan 2396: Featured in the 2011 Clark County Parade of Homes, the Vidabelo Craftsman home plan is a stunning mix of traditional craftsmanship and 21st century living. It offers a modern layout that lets in plenty of natural light.
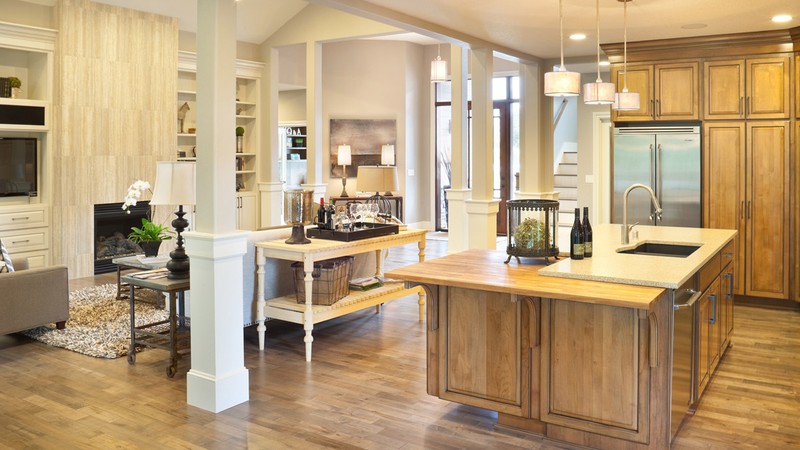
Craftsman Home Plan 2396 The Vidabelo
The Seligman Home Plan 2443: The study of the Seligman Craftsman home plan is sunlit, featuring beautiful built-in cabinetry and lovely views from every window.
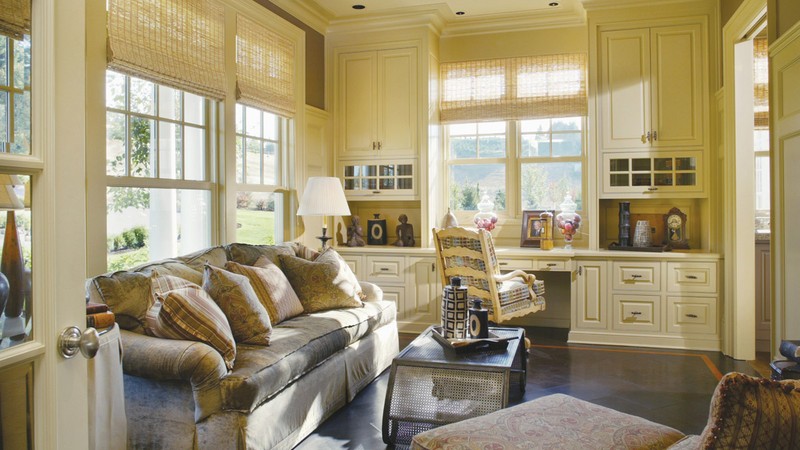
Craftsman Home Plan 2443 The Seligman
The Letterham House Plan 2465: Craftsman-style design meets rustic lodge in this gorgeous home plan. The Letterham offers luxurious living with an open floor plan and ample amenities.
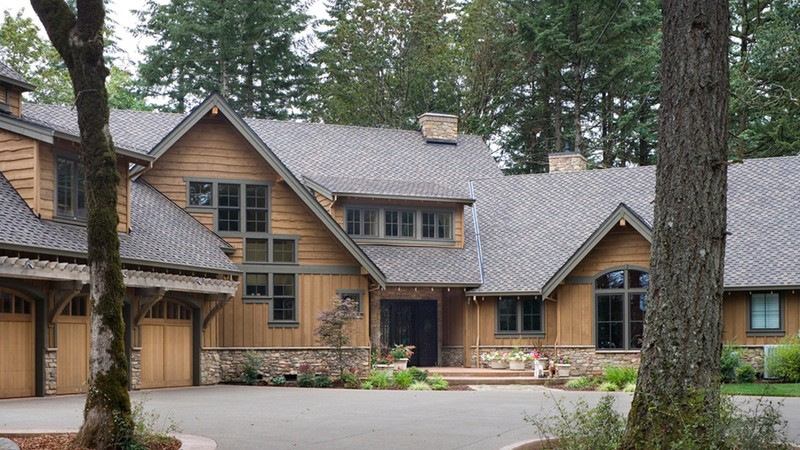
Craftsman Home Plam 2465 The Letterham
The Hendrick House Plan 2467: This beautiful Craftsman-ranch home plan offers a great outdoor connection as well as a rustic use of natural materials in a simple yet classic design.
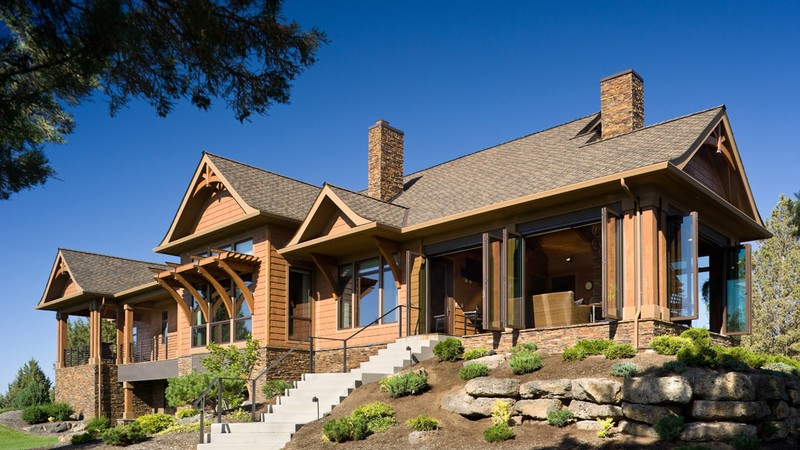
Craftsman Home Plan 2467 The Hendrick
The Halstad Home Plan 22156 features charming dormers with brackets, a sprawling three-car garage, shake and stone siding and a fantastic outdoor living area.
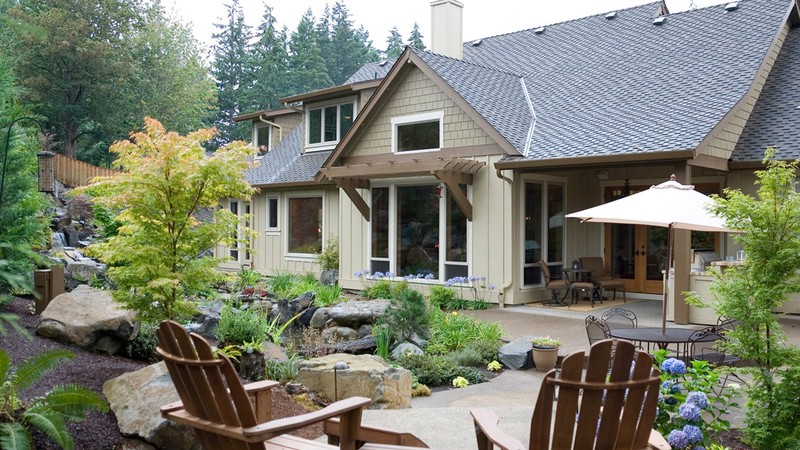
Craftsman Home Plan 22156 The Halstad
The Timbersedge House Plan 1411D: With a living area of over 5,000 sq. ft., the Timbersedge is a Northwest-style Craftsman lodge home that was an award winner in the Street of Dreams. The great room features a high vaulted ceiling, allowing for a spectacular view.
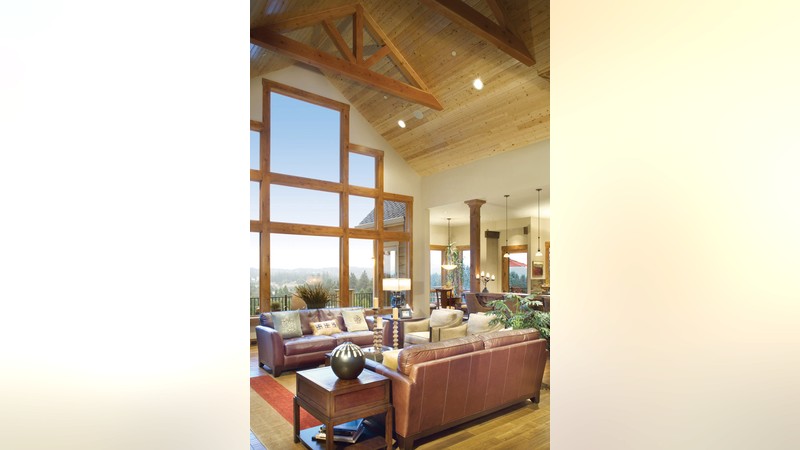
Craftsman Home Plans 1411D the Timbersedge
The Malone Home Plan 2164A: This two-story Craftsman home plan offers four bedrooms, stunning columns in the dining room, generous windows, and plenty of space for modern living and entertaining.
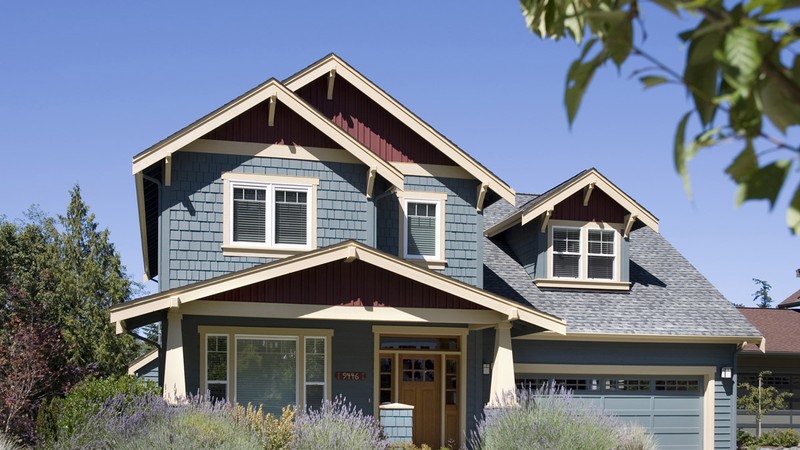
Craftsman Home Plans 2164A The Malone
The Camden House Plan 2261H: Gorgeous Craftsman-style details abound in this sunlit home, from cedar shingles to stone accents. Inside it's only the finest of modern conveniences, like huge walk-in closets, built-in desks, and a rear patio perfect for entertaining.
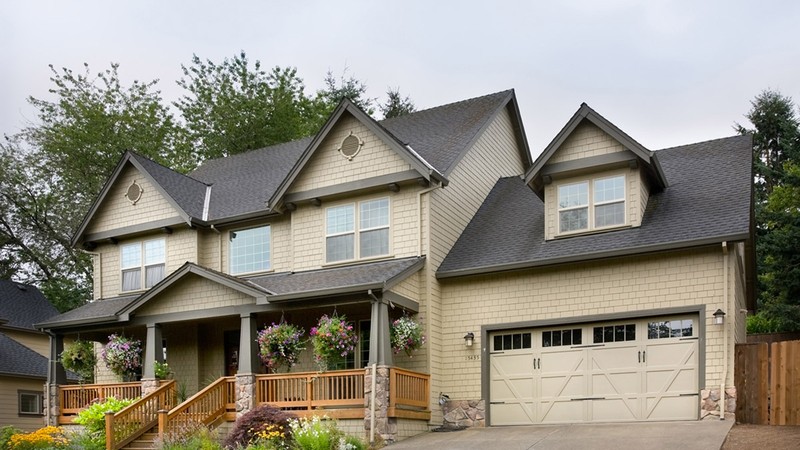
Craftsman Home Plans 2261H The Camden
The Senath Home Plan 2447: Arts and Crafts styling puts a fitting face on this hillside home. The Senath plan features skylights, walk-in pantry, guest suite, formal dining room, covered patio and more.
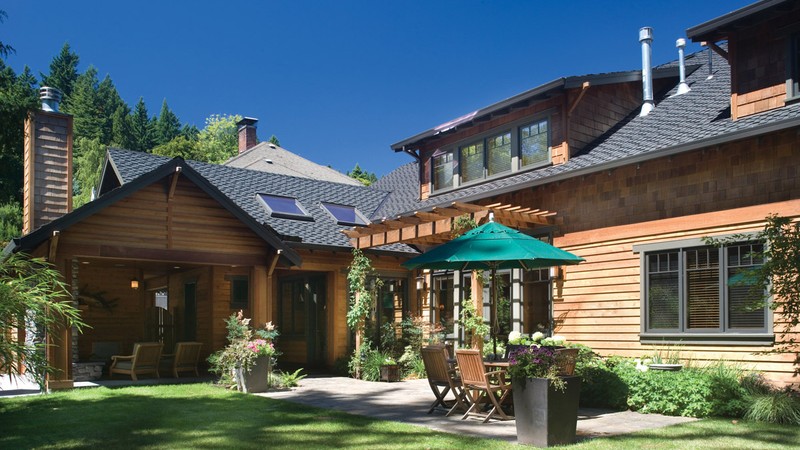
Craftsman Home Plans 2447 The Senath Exterior
The Senath House Plan 2447: This gorgeous woodwork is resplendent with Craftsman-style touches and details. Note the generous built-ins, classic lighting design and wood moldings.
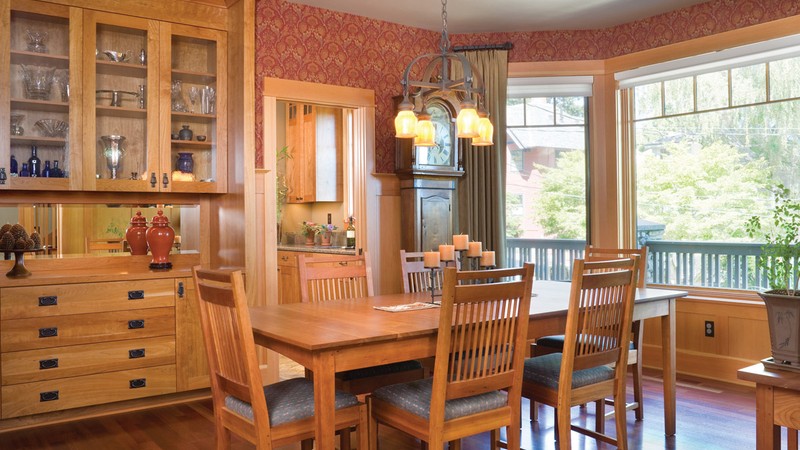
Craftsman Home Plans 2447 The Senath Interior
The Copper Falls Home Plan 2458: Featured in Seattle's Street of Dreams, the Copper Falls Craftsman home plan retains the sturdy, structural design typical of Craftsman homes, but also features energy-conscious finishes and eco-friendly materials.
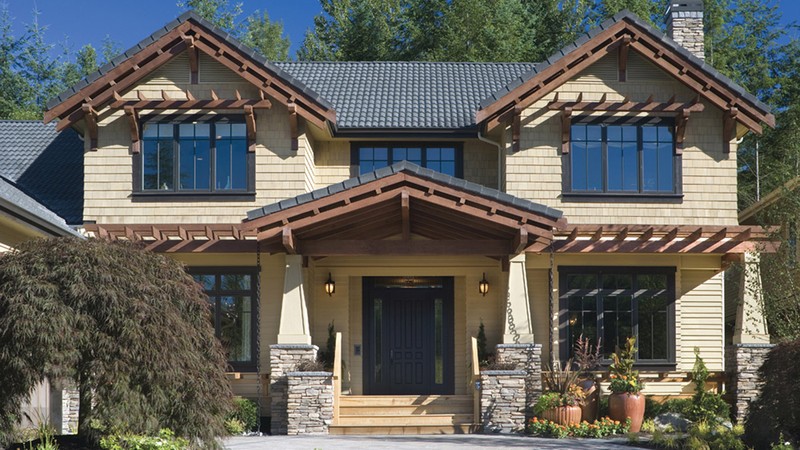
Craftsman Home Plans 2458 The Copper Falls Exterior
The Copper Falls House Plan 2458: All the conveniences of modern living abound in this home plan, including light, space, and the flexibility of an open floor plan. This home also includes beautiful Craftsman-style details, like rich woodwork and stunning interior columns.
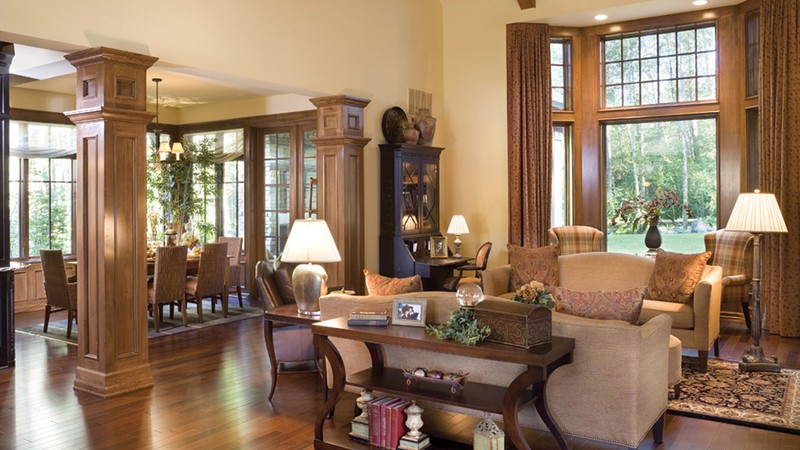
Craftsman Home Plans 2458 The Copper Falls Interior
The Greenspire House Plan 22122: Craftsman meets French Country in the Greenspire. This award-winning home offers a formal dining room, built-ins throughout, and so much more!
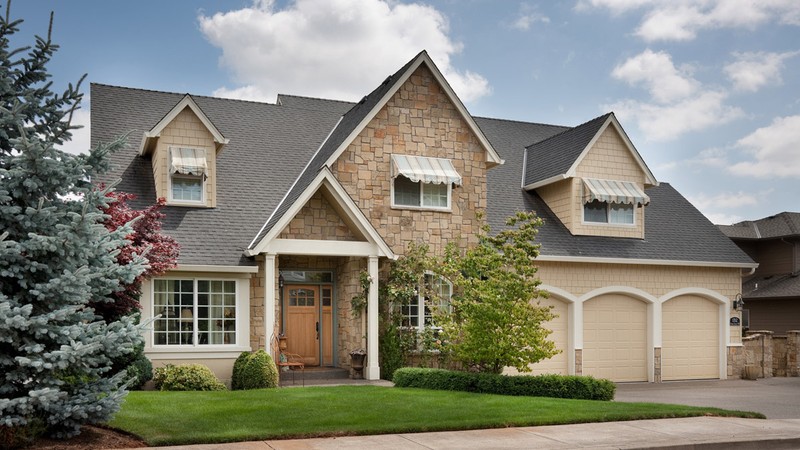
Craftsman Home Plans 22122 The Greenspire
The Dinsmore Home Plan 22122U: This European-style Craftsman home features a striking, cross-gabled roof, cedar shingle siding and decorative, impermeable stone along its dramatic façade.
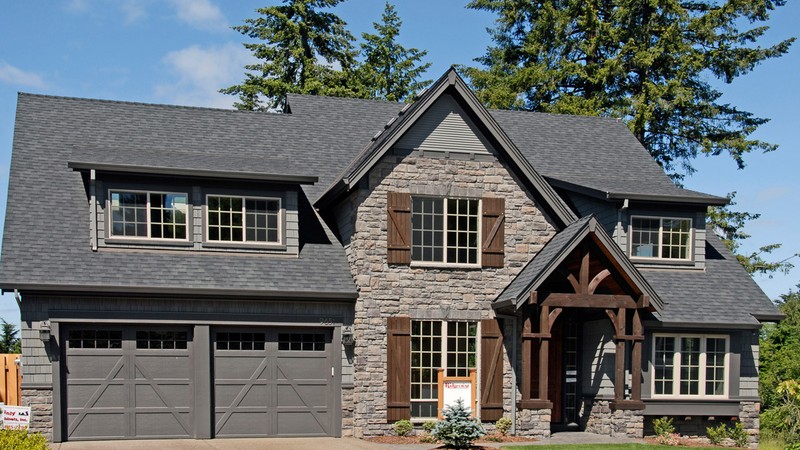
Craftsman Home Plans 22122U The Dinsmore
The Morrison House Plan 22142A: We took a quaint cottage design and expanded upon it, adding a second floor addition over the garage. The result is a Craftsman home with the charm of bungalow style.
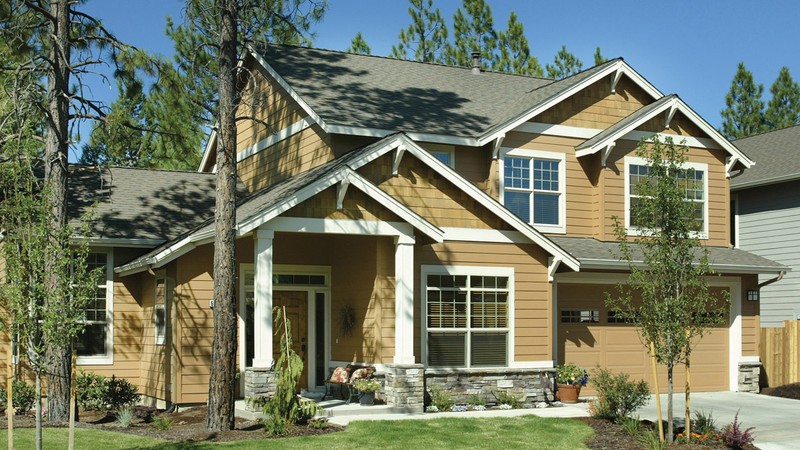
Craftsman Home Plans 22142A The Morrison
The Ashby House Plan 22157AA: The inside of this Craftsman lodge is sure to stun, offering bonus rooms, storage space, built-ins, three-car garage and more!
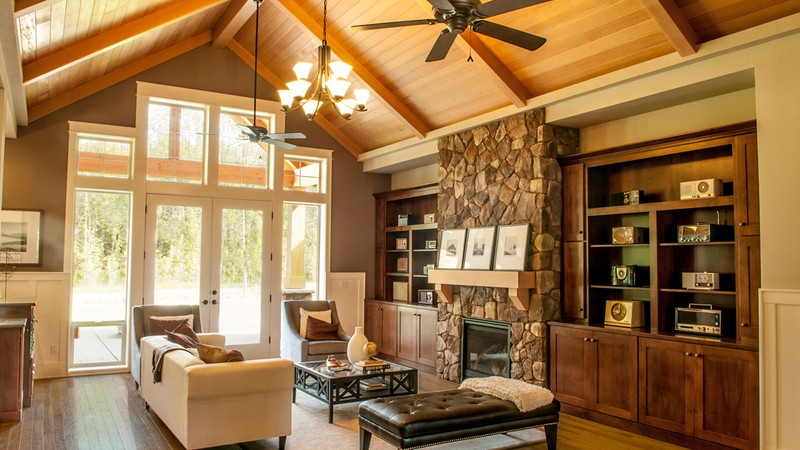
Craftsman Home Plans 22157AA The Ashby
Gallery
Photographed Homes May Include Modifications Not Reflected in the Design

Craftsman Home Plan 1231 The Galen
The Galen House Plan 1231: This one-story Craftsman home plan offers a quaint covered porch at the entry, cedar shingles in the gables, and stonework at the foundation line. Beautiful details abound inside, including 9' ceilings, walk-in closets, and much more.


Craftsman Home Plan 1233 The Cainsville
The Cainsville Home Plan 1233: This European-style Craftsman home plan borrows elements from Norman, Mediterranean and English architecture. Inside, a vaulted great room, formal dining room and study with built-ins are sure to please.


Craftsman Home Plan 1411 The Tasseler
The Tasseler House Plan 1411: Multi-award winner in the Portland Street of Dreams, the Tasseler Craftsman home plan features a vaulted great room as its hub, complete with a large stone fireplace and formal dining area.


Craftsman Home Plan 2374 The Clearfield
The Clearfield Home Plan 2374: Arts and Crafts style meets hillside design resulting in a flawless new home that perfectly fits a sloped site. Horizontal lap siding with stone and cedar shingle accents decorates the exterior.


Craftsman Home Plan 2396 The Vidabelo
The Vidabelo House Plan 2396: Featured in the 2011 Clark County Parade of Homes, the Vidabelo Craftsman home plan is a stunning mix of traditional craftsmanship and 21st century living. It offers a modern layout that lets in plenty of natural light.


Craftsman Home Plan 2443 The Seligman
The Seligman Home Plan 2443: The study of the Seligman Craftsman home plan is sunlit, featuring beautiful built-in cabinetry and lovely views from every window.


Craftsman Home Plam 2465 The Letterham
The Letterham House Plan 2465: Craftsman-style design meets rustic lodge in this gorgeous home plan. The Letterham offers luxurious living with an open floor plan and ample amenities.


Craftsman Home Plan 2467 The Hendrick
The Hendrick House Plan 2467: This beautiful Craftsman-ranch home plan offers a great outdoor connection as well as a rustic use of natural materials in a simple yet classic design.


Craftsman Home Plan 22156 The Halstad
The Halstad Home Plan 22156 features charming dormers with brackets, a sprawling three-car garage, shake and stone siding and a fantastic outdoor living area.


Craftsman Home Plans 1411D the Timbersedge
The Timbersedge House Plan 1411D: With a living area of over 5,000 sq. ft., the Timbersedge is a Northwest-style Craftsman lodge home that was an award winner in the Street of Dreams. The great room features a high vaulted ceiling, allowing for a spectacular view.


Craftsman Home Plans 2164A The Malone
The Malone Home Plan 2164A: This two-story Craftsman home plan offers four bedrooms, stunning columns in the dining room, generous windows, and plenty of space for modern living and entertaining.


Craftsman Home Plans 2261H The Camden
The Camden House Plan 2261H: Gorgeous Craftsman-style details abound in this sunlit home, from cedar shingles to stone accents. Inside it's only the finest of modern conveniences, like huge walk-in closets, built-in desks, and a rear patio perfect for entertaining.


Craftsman Home Plans 2447 The Senath Exterior
The Senath Home Plan 2447: Arts and Crafts styling puts a fitting face on this hillside home. The Senath plan features skylights, walk-in pantry, guest suite, formal dining room, covered patio and more.


Craftsman Home Plans 2447 The Senath Interior
The Senath House Plan 2447: This gorgeous woodwork is resplendent with Craftsman-style touches and details. Note the generous built-ins, classic lighting design and wood moldings.


Craftsman Home Plans 2458 The Copper Falls Exterior
The Copper Falls Home Plan 2458: Featured in Seattle's Street of Dreams, the Copper Falls Craftsman home plan retains the sturdy, structural design typical of Craftsman homes, but also features energy-conscious finishes and eco-friendly materials.


Craftsman Home Plans 2458 The Copper Falls Interior
The Copper Falls House Plan 2458: All the conveniences of modern living abound in this home plan, including light, space, and the flexibility of an open floor plan. This home also includes beautiful Craftsman-style details, like rich woodwork and stunning interior columns.


Craftsman Home Plans 22122 The Greenspire
The Greenspire House Plan 22122: Craftsman meets French Country in the Greenspire. This award-winning home offers a formal dining room, built-ins throughout, and so much more!


Craftsman Home Plans 22122U The Dinsmore
The Dinsmore Home Plan 22122U: This European-style Craftsman home features a striking, cross-gabled roof, cedar shingle siding and decorative, impermeable stone along its dramatic façade.


Craftsman Home Plans 22142A The Morrison
The Morrison House Plan 22142A: We took a quaint cottage design and expanded upon it, adding a second floor addition over the garage. The result is a Craftsman home with the charm of bungalow style.


Craftsman Home Plans 22157AA The Ashby
The Ashby House Plan 22157AA: The inside of this Craftsman lodge is sure to stun, offering bonus rooms, storage space, built-ins, three-car garage and more!

