20 Home Plans with a Great Indoor/Outdoor Connection
All Categories
About Our Plans Building a Home Building Your Home Green Building Help and Support Hobbies & Recreation Home Building Tips and Information Home Design Home Exterior & Framing Homepage Articles House Plan of the Week How We Work Ideas and Inspiration Industry News Infographics Information & Resources Inspired Spaces Interior Design Kitchens Mascord News Modified Home Designs Outdoor Living Personal Stories Plan Support Products and Services Real Estate Remodeling & Renovating Showstoppers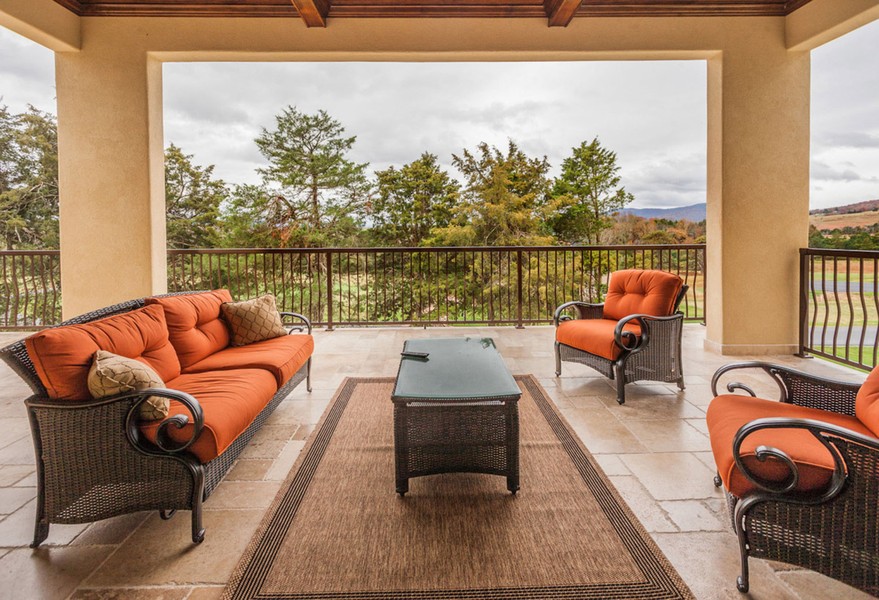
Today’s homeowners crave home plans that feature an indoor/outdoor connection, which allows them to not only bring the outside in, but to enjoy additional living space as well. Today we’re featuring 20 Mascord home plans that feature this much desired connection!
These home plans embrace natural light by incorporating side-by-side windows, offer covered patios off the dining areas and living spaces, and much more. Want your house plan design to blend seamlessly with the natural environment? Looking for a home plan that takes advantage of natural light without compromising privacy? You can find the house plan of your dreams at Houseplans.co, the online home of Alan Mascord Design Associates, Inc., award-winning home designers.
Contact us today to learn more!
The Langley Home Plan 1329A: An expansive outdoor living space is just off the oversized great room and includes a fireplace, barbecue and built-in storage. Plus, downstairs bonus space of the Langley home plan boasts a wine storage room and snack bar.
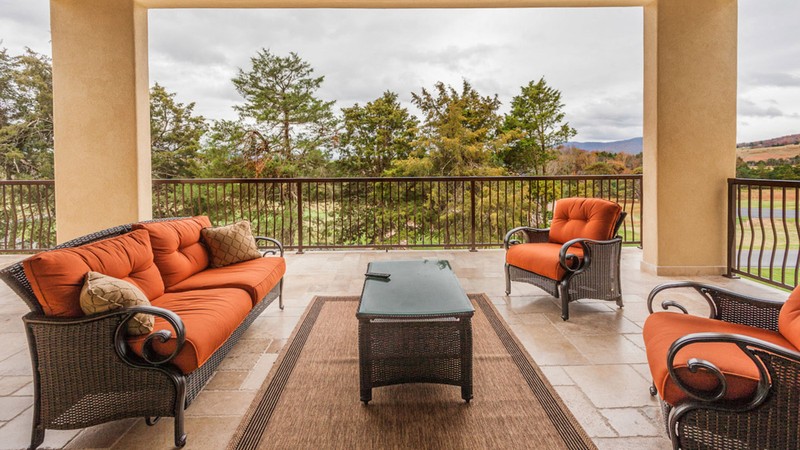
European-style Home Plans 1329A – The Langley
The Rivendell Manor Home Plans 2470: Featured in the NW Natural Street of Dreams, the Rivendell offers a stunning outdoor living area off the great room, complete with built-in grill. The sliding doors in the vaulted master suite open to a relaxing outdoor space.
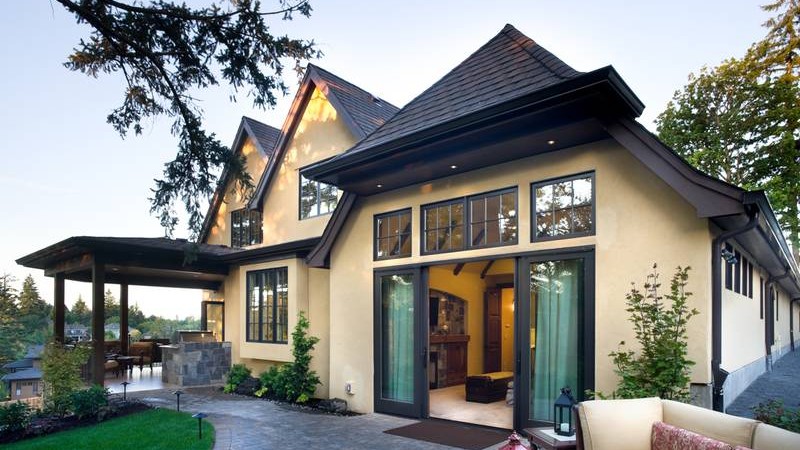
Storybook Home Plans 2470 – The Rivendell Manor
The Willard House Plan 22158: The Willard impresses with a gorgeous outdoor patio design, which is covered – making it a joy to use all year round! The fireplace and stone patio are extra special touches for homeowners and guests to enjoy!
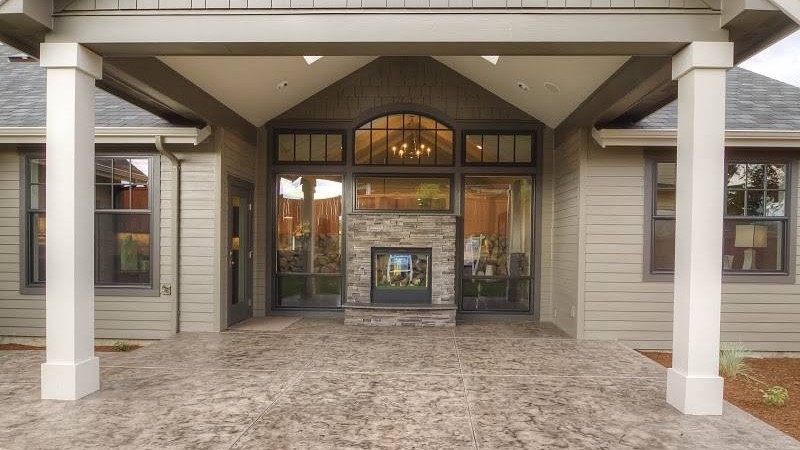
Craftsman House Plans 22158 – The Willard
The Tasseler House Plan 1411: Amazing views and a wealth of outdoor entertaining space helped the Tasseler house plan win numerous awards at the Portland Street of Dreams. The combination of natural elements, such as stone and wood, blend seamlessly and embrace the natural surroundings.
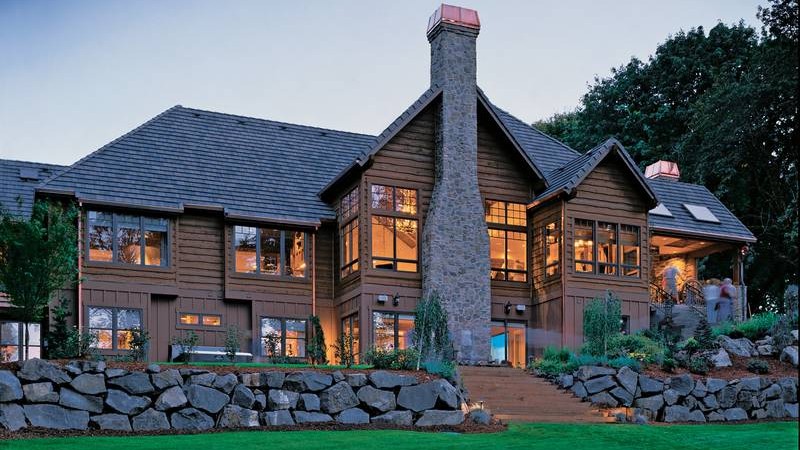
Lodge Craftsman Home Plans 1411 – The Tasseler
The Senath House Plan 2447: This hillside home snuggles up to the terrain, to blend effortlessly into the natural surroundings. The Senath house plan includes an open-air porch with a fireplace for gatherings or even intimate dinner parties with friends.
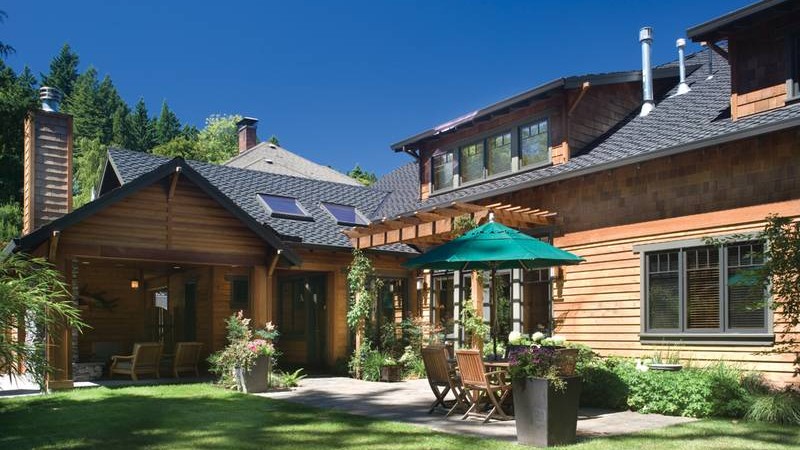
Craftsman House Plans 2447 – The Senath
The Parnell Home Plan 2418: Take one look at the exterior of the Parnell house plan and you can see its resplendent indoor/outdoor connection! Part Craftsman, part country, this home plan brings the outside in, with its wealth of windows, patios and so much more.
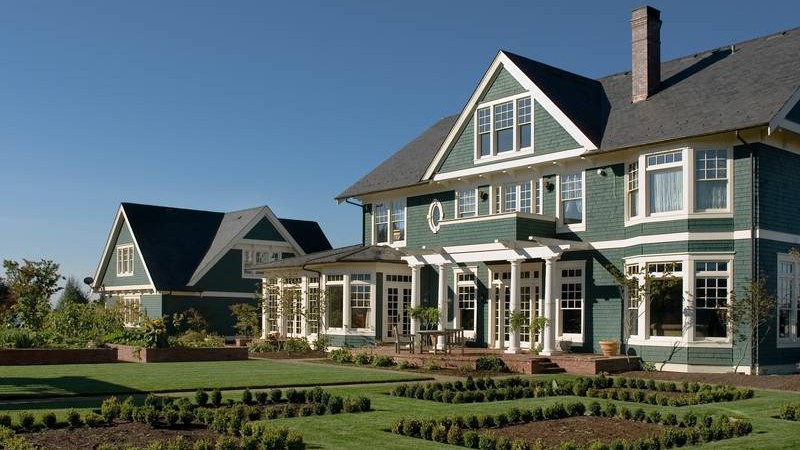
Country Craftsman Home Plans 2418 – The Parnell
The Letterham Home Plan 2465: The Letterham offers homeowners a variety of outdoor living spaces, including a vaulted outdoor living area with a fireplace just off of the kitchen and adjoining porch.
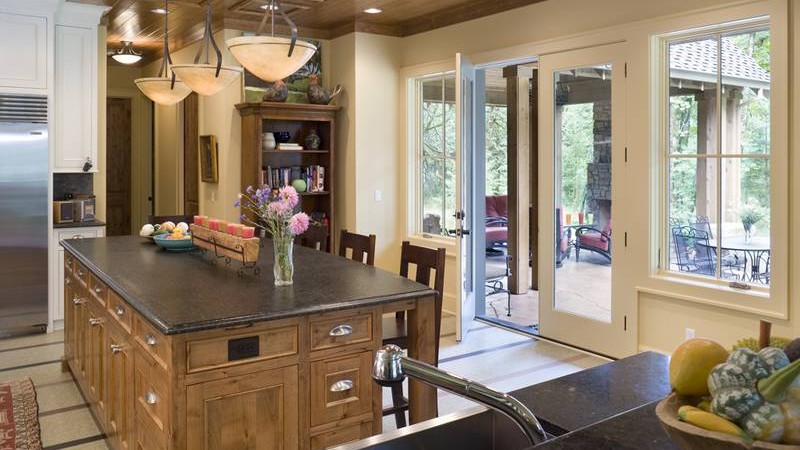
Craftsman Lodge House Plans 2465 – The Letterham
The Timbersedge Home Plan 1411D: The Street of Dreams award-winning home plan, the Timbersedge, incorporates all the best of Northwest living in a richly detailed floor plan. With a total living area over 5,000 square feet, this home plan includes a stunning outdoor kitchen!
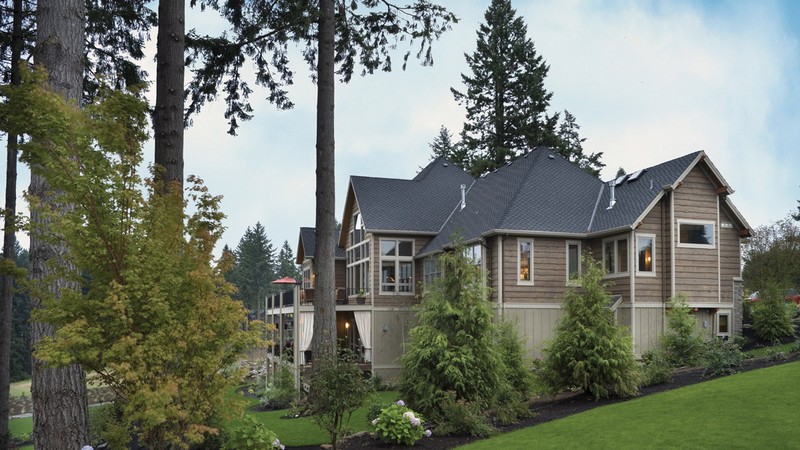
Northwest-style Craftsman Lodge Home Plan 1411D
The Halstad House Plan 22156: Sit-down dining is truly a sensory experience in the Halstad home plan. Diners are treated to views of natural surroundings through glass doors that lead to a covered patio – a perfect place to relax for dessert or a nightcap!
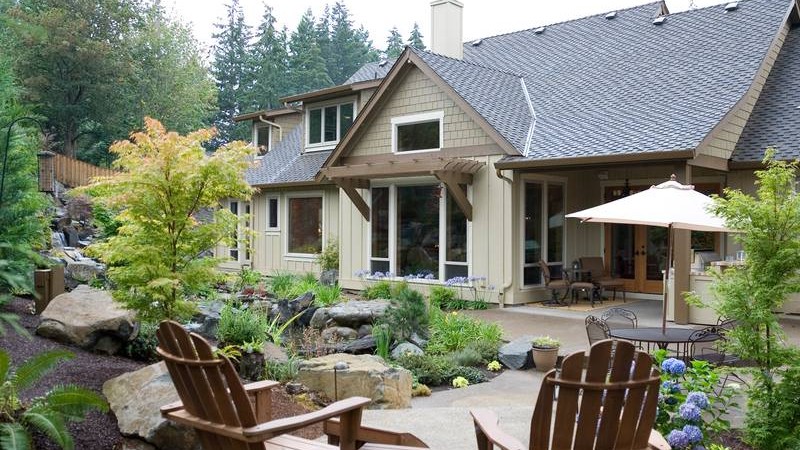
Lodge-style Craftsman House Plans 22156 – The Halstad
The Houston Home Plan 1246: Suitable for a north or south facing lot, the Houston house plan’s great room and kitchen face a sheltered backyard area so that you can take advantage of your outdoor amenities - like a back patio, pool, garden, and more.

Contemporary Ranch House Plan 1246 – The Houston
The Terrebonne Home Plan 2459: This home offers an unmatched indoor/outdoor elegance! Featured in the Street of Dreams, the home is awash in gorgeous French country details, but with all the modern conveniences and environmentally friendly perks homeowners desire.
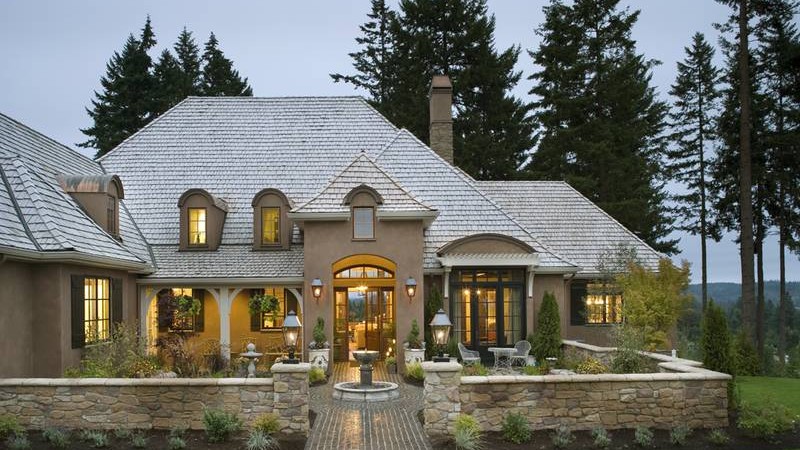
French Country House Plans 2459 – The Terrebonne
The Halsey Home Plan 21124BA: The rear-facing covered patio off the dining room/great room gives the Halsey home plan a perfect indoor/outdoor connection. Enjoy your backyard all year long thanks to the solid-roof patio!
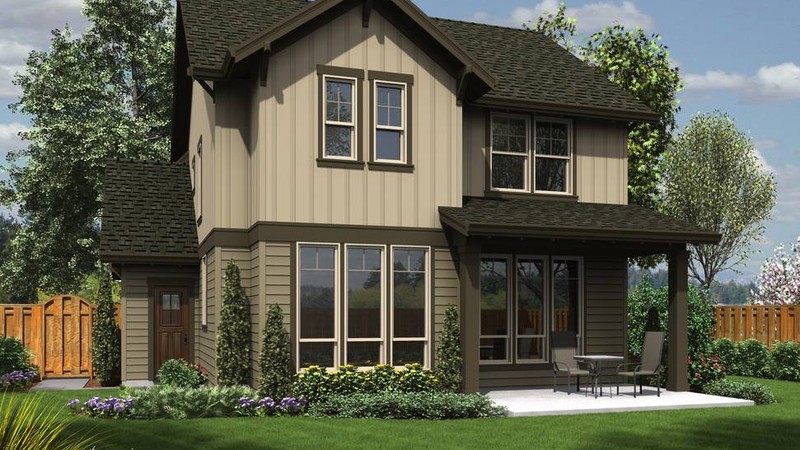
Small Craftsman Home Plan 21124BA - The Halsey
The Vidabelo House Plan 2396: Make the most of your outdoor space with the Vidabelo house plan. A vaulted porch leads out to the backyard and sprawling deck – a perfect spot for morning coffee and croissants or an al fresco dinner with friends.
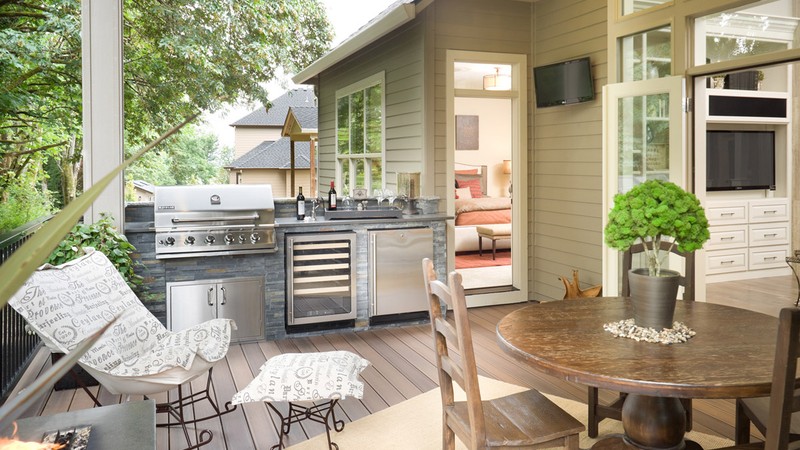
Craftsman House Plans 2396 – The Vidabelo
The Cotswolder House Plan 22198: The Cotswolder home plan features an 18-foot-by-20-foot outdoor patio with a solid roof cover and 13-foot ceilings - a major outdoor living feature!

Cottage Craftsman Style Home Plan 22198 – The Cotswolder
The Hendrick House Plan 2467: The Hendrick is a beautiful mountain ranch house plan with a terrific outdoor connection. There’s a three-season porch just off the dining room (perfect for entertaining), as well as a porch off the master bedroom (complete with hot tub!) and a porch off the second master suite.
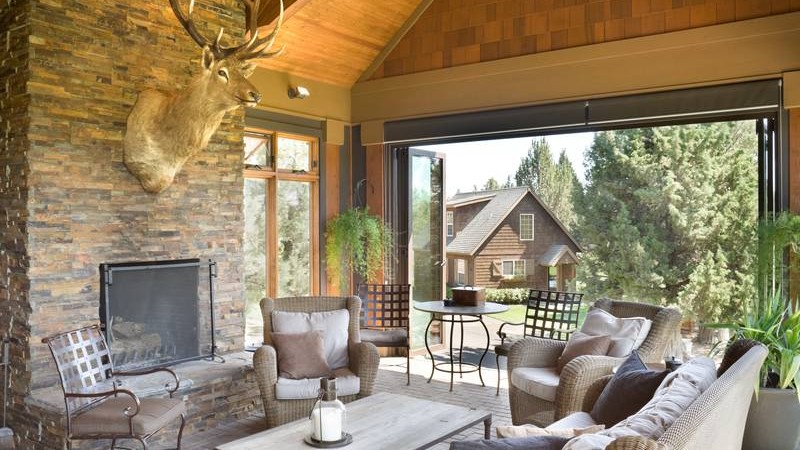
Lodge-style Craftsman House Plans 2467 – The Hendrick
The Queensbury Home Plan 1163A: The stunning great room of the Queensbury home plan will draw you in with its 13-foot ceilings, fireplace and sliding glass doors to the covered back patio. Entertain in grace and style with this well-planned indoor/outdoor connection!
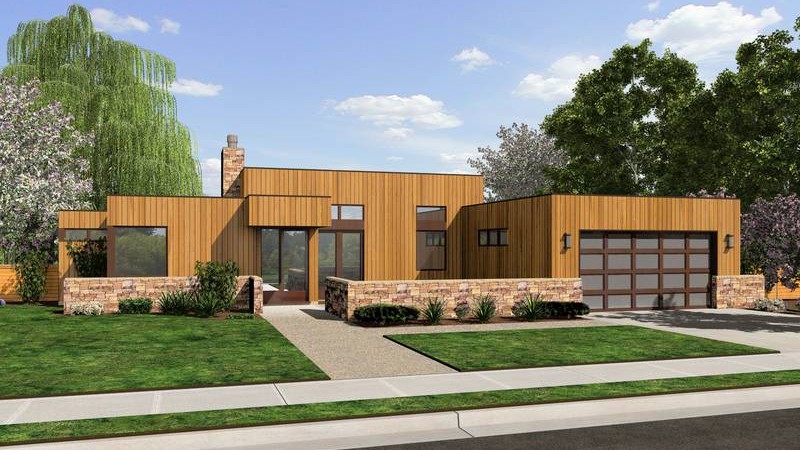
Modern Ranch House Plan 1163A – The Queensbury
The Copper Falls Home Plan 2458: The Copper Falls home plan lets you entertain in style! This home comes complete with a vaulted outdoor living space, which includes a fireplace and outdoor kitchen with vented hood. So many gorgeous details inside and out for a grand indoor/outdoor connection.
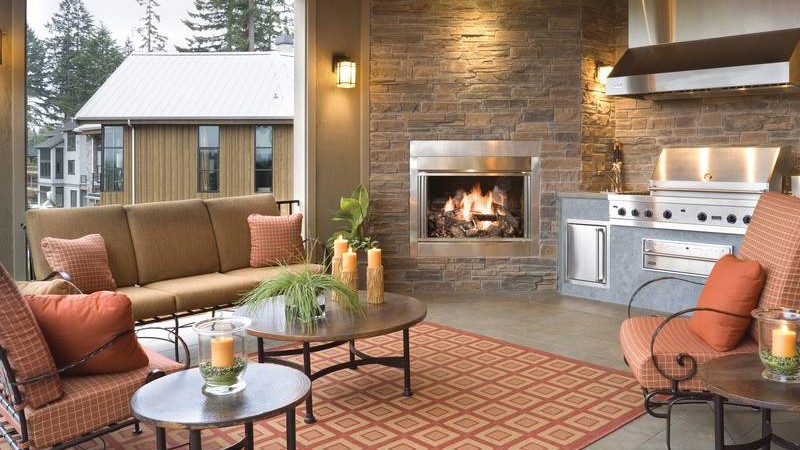
Craftsman Home Plans 2458 – The Copper Falls
The Keighly Home Plan 1161: The back patio of the Keighley house plan is truly something to be admired. It stretches across the master bedroom and the living/dining room – showcasing sliding glass doors, which not only let in light, but allow for some stunning outdoor gatherings!
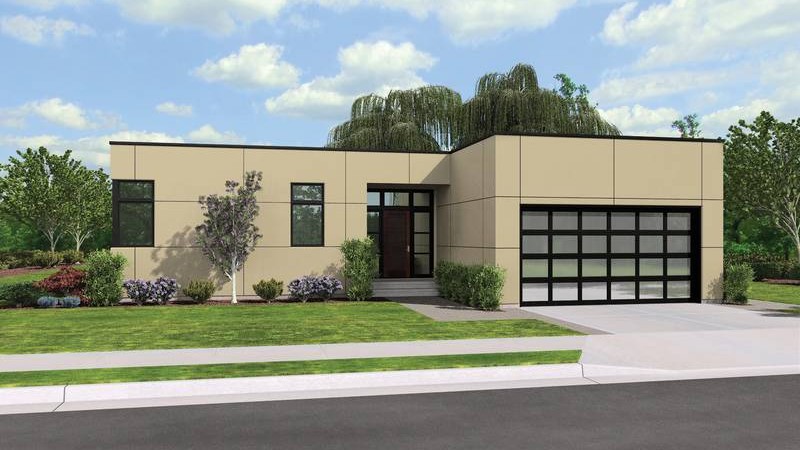
Contemporary Home Plans 1161 – The Keighley
The Brunswick Home Plan 2466: Light, airy and contemporary, the Brunswick house plan has it all! Looking for a kitchen worthy of a cooking show with built-in bar level dining? How about a large open great room and stunning views? This may be the perfect house plan for you!
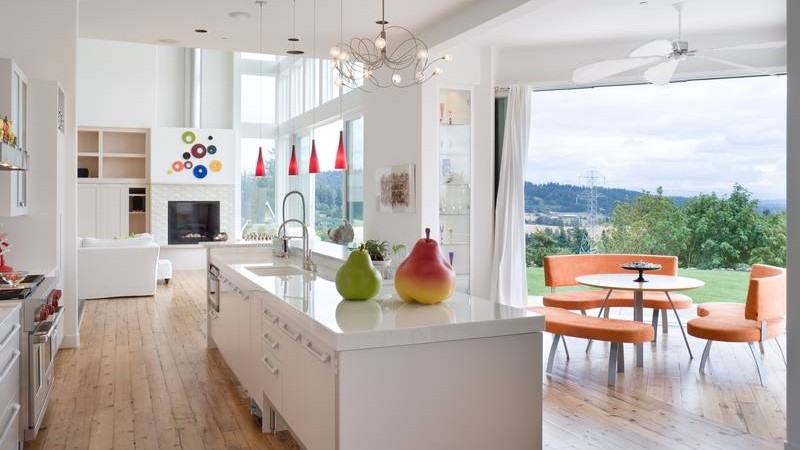
Contemporary Home Plans 2466 – The Brunswick
The Brandywine Home Plan 1244: The Brandywine allows homeowners to maximize their outdoor living and entertainment with a daylight basement and second story deck! The downstairs recreation room has 9-foot ceilings with a wet bar built in to one end and a wine cellar nearby for convenience.

Craftsman Home Plans 1244 – The Brandywine
Gallery
Photographed Homes May Include Modifications Not Reflected in the Design

European-style Home Plans 1329A – The Langley
The Langley Home Plan 1329A: An expansive outdoor living space is just off the oversized great room and includes a fireplace, barbecue and built-in storage. Plus, downstairs bonus space of the Langley home plan boasts a wine storage room and snack bar.


Storybook Home Plans 2470 – The Rivendell Manor
The Rivendell Manor Home Plans 2470: Featured in the NW Natural Street of Dreams, the Rivendell offers a stunning outdoor living area off the great room, complete with built-in grill. The sliding doors in the vaulted master suite open to a relaxing outdoor space.


Craftsman House Plans 22158 – The Willard
The Willard House Plan 22158: The Willard impresses with a gorgeous outdoor patio design, which is covered – making it a joy to use all year round! The fireplace and stone patio are extra special touches for homeowners and guests to enjoy!


Lodge Craftsman Home Plans 1411 – The Tasseler
The Tasseler House Plan 1411: Amazing views and a wealth of outdoor entertaining space helped the Tasseler house plan win numerous awards at the Portland Street of Dreams. The combination of natural elements, such as stone and wood, blend seamlessly and embrace the natural surroundings.


Craftsman House Plans 2447 – The Senath
The Senath House Plan 2447: This hillside home snuggles up to the terrain, to blend effortlessly into the natural surroundings. The Senath house plan includes an open-air porch with a fireplace for gatherings or even intimate dinner parties with friends.


Country Craftsman Home Plans 2418 – The Parnell
The Parnell Home Plan 2418: Take one look at the exterior of the Parnell house plan and you can see its resplendent indoor/outdoor connection! Part Craftsman, part country, this home plan brings the outside in, with its wealth of windows, patios and so much more.


Craftsman Lodge House Plans 2465 – The Letterham
The Letterham Home Plan 2465: The Letterham offers homeowners a variety of outdoor living spaces, including a vaulted outdoor living area with a fireplace just off of the kitchen and adjoining porch.


Northwest-style Craftsman Lodge Home Plan 1411D
The Timbersedge Home Plan 1411D: The Street of Dreams award-winning home plan, the Timbersedge, incorporates all the best of Northwest living in a richly detailed floor plan. With a total living area over 5,000 square feet, this home plan includes a stunning outdoor kitchen!


Lodge-style Craftsman House Plans 22156 – The Halstad
The Halstad House Plan 22156: Sit-down dining is truly a sensory experience in the Halstad home plan. Diners are treated to views of natural surroundings through glass doors that lead to a covered patio – a perfect place to relax for dessert or a nightcap!


Contemporary Ranch House Plan 1246 – The Houston
The Houston Home Plan 1246: Suitable for a north or south facing lot, the Houston house plan’s great room and kitchen face a sheltered backyard area so that you can take advantage of your outdoor amenities - like a back patio, pool, garden, and more.


French Country House Plans 2459 – The Terrebonne
The Terrebonne Home Plan 2459: This home offers an unmatched indoor/outdoor elegance! Featured in the Street of Dreams, the home is awash in gorgeous French country details, but with all the modern conveniences and environmentally friendly perks homeowners desire.


Small Craftsman Home Plan 21124BA - The Halsey
The Halsey Home Plan 21124BA: The rear-facing covered patio off the dining room/great room gives the Halsey home plan a perfect indoor/outdoor connection. Enjoy your backyard all year long thanks to the solid-roof patio!


Craftsman House Plans 2396 – The Vidabelo
The Vidabelo House Plan 2396: Make the most of your outdoor space with the Vidabelo house plan. A vaulted porch leads out to the backyard and sprawling deck – a perfect spot for morning coffee and croissants or an al fresco dinner with friends.


Cottage Craftsman Style Home Plan 22198 – The Cotswolder
The Cotswolder House Plan 22198: The Cotswolder home plan features an 18-foot-by-20-foot outdoor patio with a solid roof cover and 13-foot ceilings - a major outdoor living feature!


Lodge-style Craftsman House Plans 2467 – The Hendrick
The Hendrick House Plan 2467: The Hendrick is a beautiful mountain ranch house plan with a terrific outdoor connection. There’s a three-season porch just off the dining room (perfect for entertaining), as well as a porch off the master bedroom (complete with hot tub!) and a porch off the second master suite.


Modern Ranch House Plan 1163A – The Queensbury
The Queensbury Home Plan 1163A: The stunning great room of the Queensbury home plan will draw you in with its 13-foot ceilings, fireplace and sliding glass doors to the covered back patio. Entertain in grace and style with this well-planned indoor/outdoor connection!


Craftsman Home Plans 2458 – The Copper Falls
The Copper Falls Home Plan 2458: The Copper Falls home plan lets you entertain in style! This home comes complete with a vaulted outdoor living space, which includes a fireplace and outdoor kitchen with vented hood. So many gorgeous details inside and out for a grand indoor/outdoor connection.


Contemporary Home Plans 1161 – The Keighley
The Keighly Home Plan 1161: The back patio of the Keighley house plan is truly something to be admired. It stretches across the master bedroom and the living/dining room – showcasing sliding glass doors, which not only let in light, but allow for some stunning outdoor gatherings!


Contemporary Home Plans 2466 – The Brunswick
The Brunswick Home Plan 2466: Light, airy and contemporary, the Brunswick house plan has it all! Looking for a kitchen worthy of a cooking show with built-in bar level dining? How about a large open great room and stunning views? This may be the perfect house plan for you!


Craftsman Home Plans 1244 – The Brandywine
The Brandywine Home Plan 1244: The Brandywine allows homeowners to maximize their outdoor living and entertainment with a daylight basement and second story deck! The downstairs recreation room has 9-foot ceilings with a wet bar built in to one end and a wine cellar nearby for convenience.

