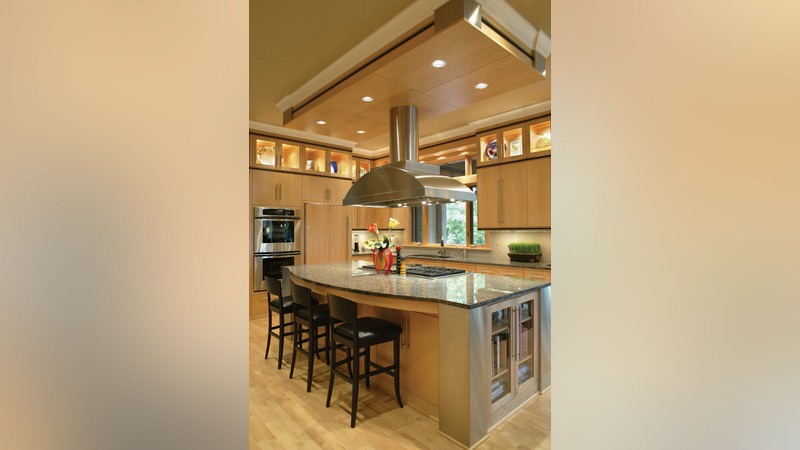25 Home Plans with Dream Kitchen Designs
All Categories
About Our Plans Building a Home Building Your Home Green Building Help and Support Hobbies & Recreation Home Building Tips and Information Home Design Home Exterior & Framing Homepage Articles House Plan of the Week How We Work Ideas and Inspiration Industry News Infographics Information & Resources Inspired Spaces Interior Design Kitchens Mascord News Modified Home Designs Outdoor Living Personal Stories Plan Support Products and Services Real Estate Remodeling & Renovating Showstoppers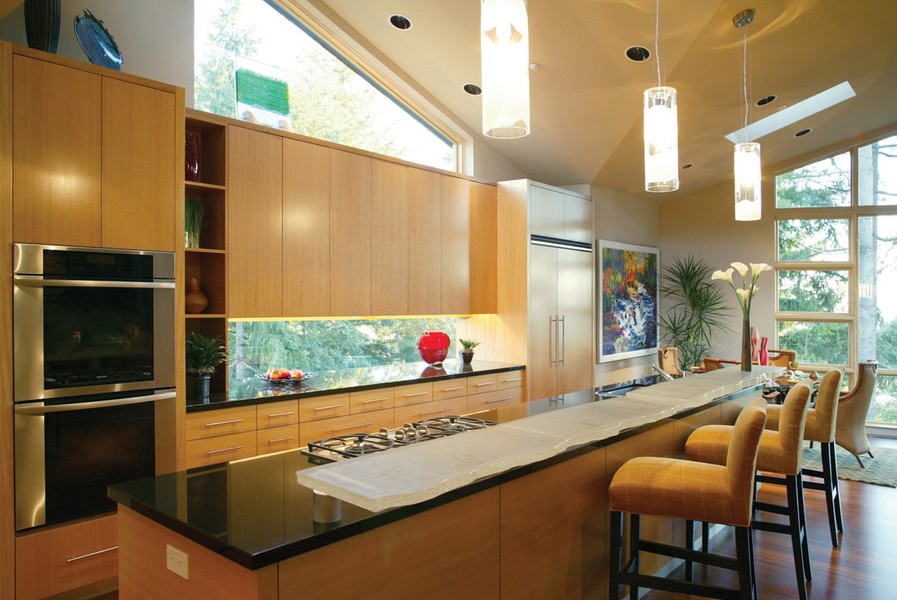
From Craftsman to contemporary, dream kitchens come in a wealth of designs and styles. At Houseplans.co, the online home of Alan Mascord Design Associates, finding your dream house plan and dream kitchen has never been easier. Looking for an airy, contemporary kitchen filled with light and space or a European-inspired design with easy storage options and a multifunctional island? We invite you to view just some of our inspired spaces below.
Alan Mascord Design Associates can help you customize your home plan and kitchen design, so that it best suits your needs – and has the perfect combination of style and functionality. For more information about planning your kitchen, contact one of our designers at (503) 225-9161.
The Norcutt House Plan 1410: Professional-style kitchen design offers walk-in pantry and much more.
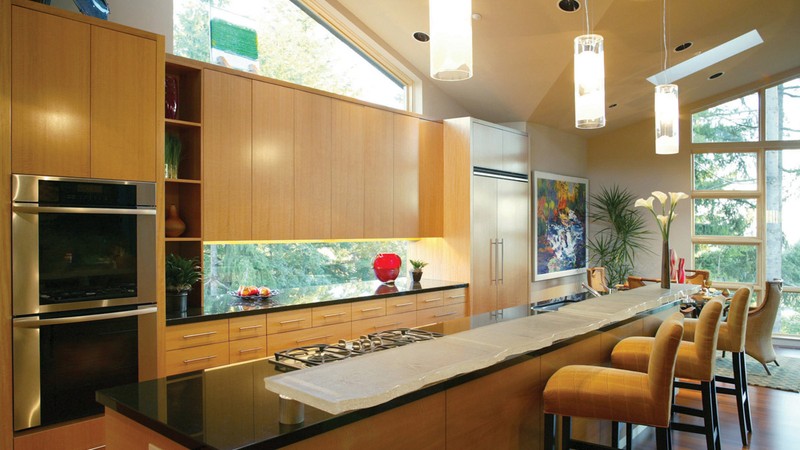
Contemporary House Plan 1410 - The Norcutt
The Yamane Residence: This contemporary kitchen design blends style and functionality perfectly.

Contemporary Ranch Style House Plan - The Yamane Residence
This bright, well-designed kitchen makes it easy to entertain.
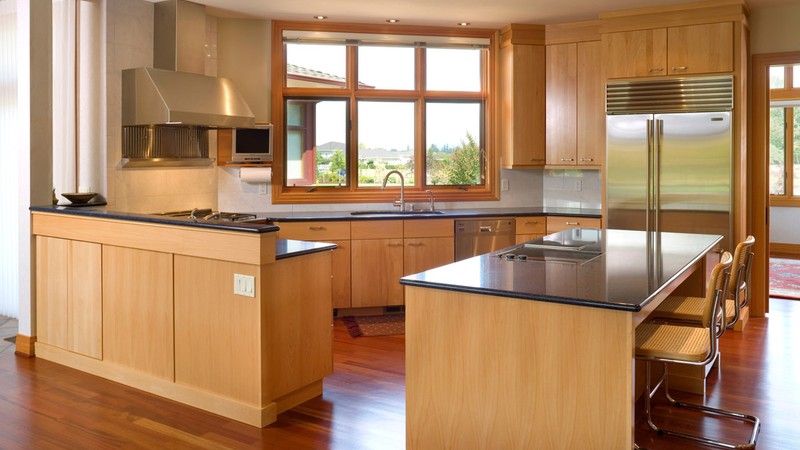
Custom House Plan Design - Chou Residence
Neskowin Beach House: Ocean views stun from the windows of this custom home plan and kitchen design.
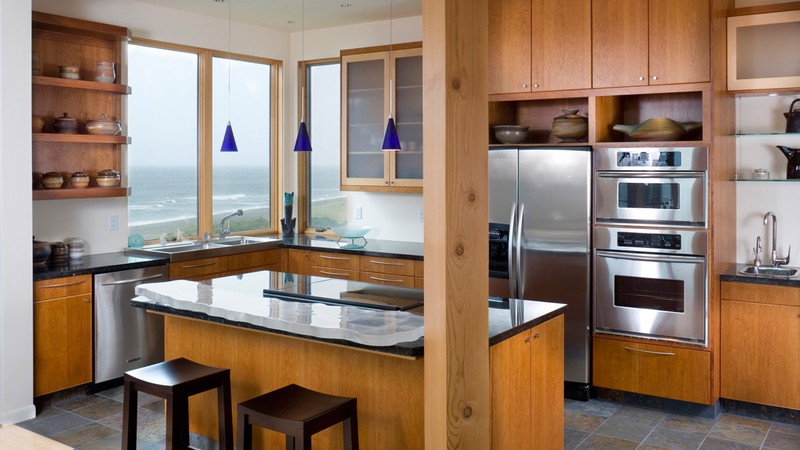
Custom House Plan - Neskowin Beach House
European style meets traditional in this kitchen designed to entertain.
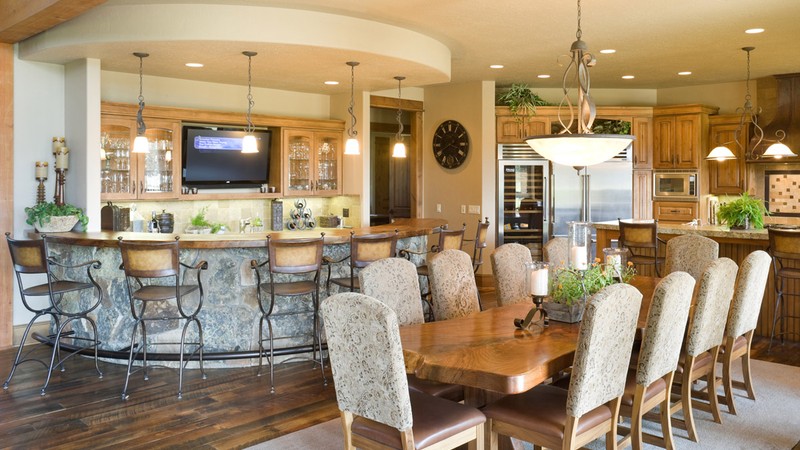
Custom Kitchen Design - Kimble
The Riverside House Plan 1245: Craftsmanship and storage create a beautiful modern kitchen design.
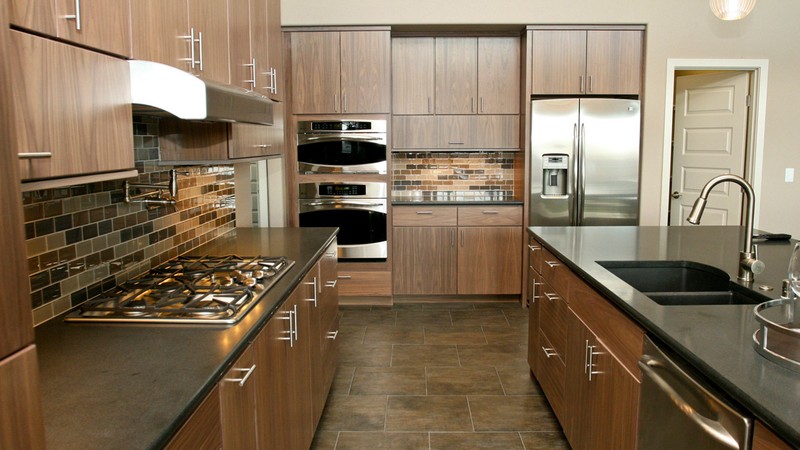
Modern House Plan 1245 - The Riverside
The Leewright Home Plan 1322: Kitchen includes island, two sink prep areas, a walk-in pantry and much more.

Craftsman House Plan 1322 - The Leewright
The Tasseler Home Plan 1411: The kitchen of this award-winning home plan offers a walk-in pantry and snack-bar counter.
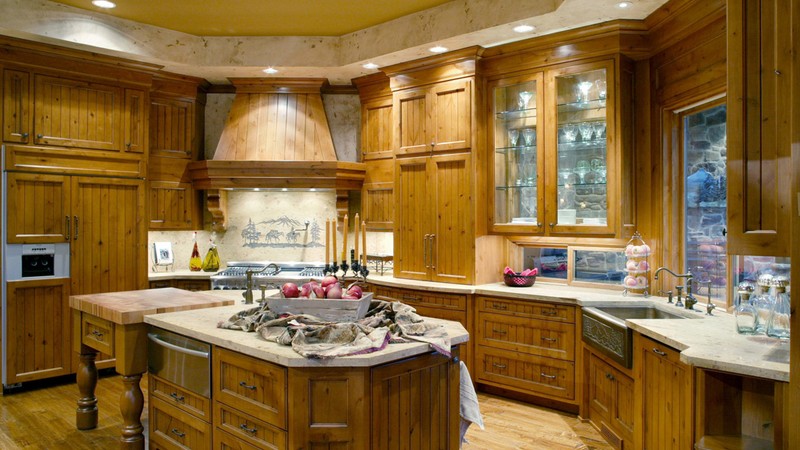
Craftsman House Plan 1411 - The Tasseler
The Timbersedge House Plan 1411D: Kitchen features two islands, built-in wine cooler and much more.

Craftsman/Lodge House Plan 1411D - The Timbersedge
The Harrisburg House Plan 1412: Multifunctional kitchen design is perfect for the fun of a family gathering.
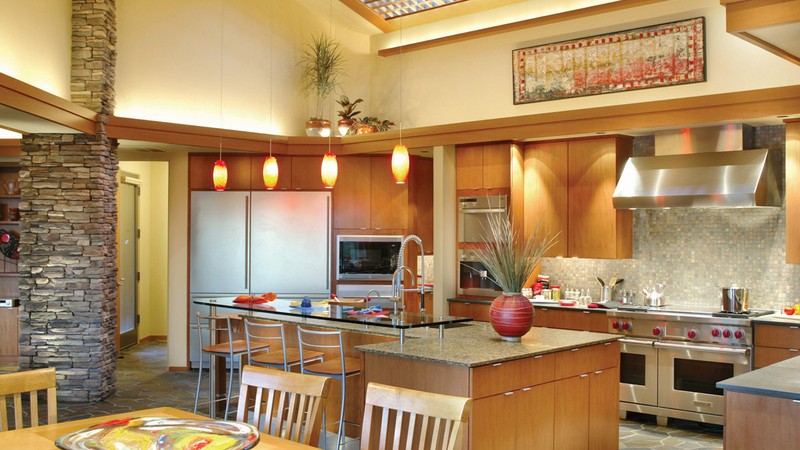
House Plan 1412 - The Harrisburg
The Campbell Home Plan 2369: A beautifully modern take on a French country inspired kitchen.
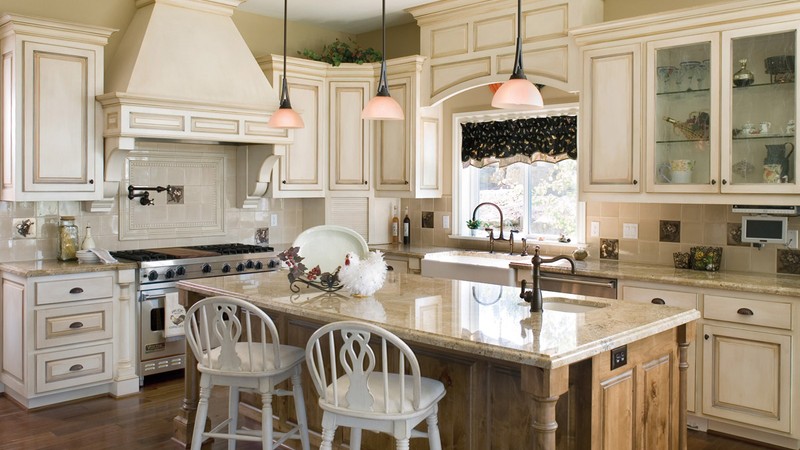
Cottage House Plan 2369 - The Campbell
The Vidabelo House Plan 2396: This kitchen design is a gorgeous mix of traditional craftsmanship and 21st century living.
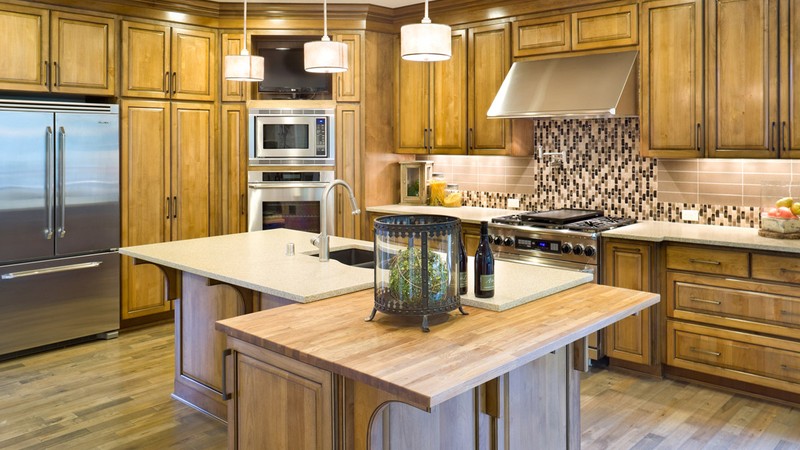
Craftsman Home Plan 2396 - The Vidabelo
The Marigold House Plan 2428: Rich and inviting kitchen features granite topped island and butler's pantry.

French Country House Plan 2428 - The Marigold
The Seligman House Plan 2443: This bright and inviting kitchen design offers a variety of storage options and a multifunctional island.
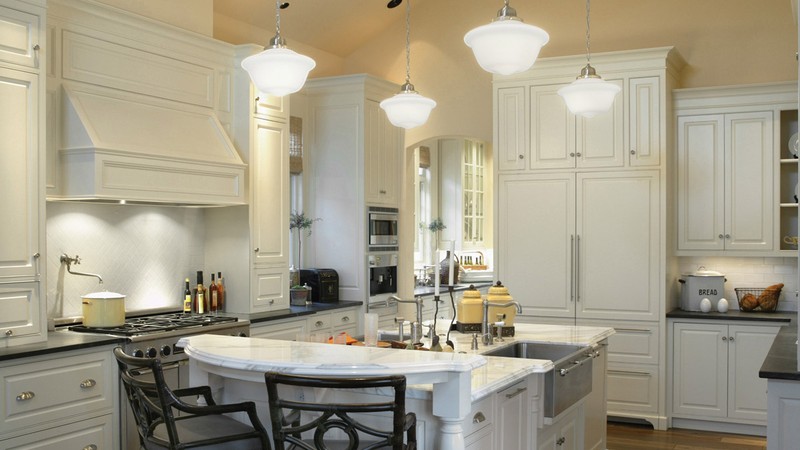
Craftsman Home Plan 2443 - The Seligman
The Senath House Plan 2447: Gorgeous kitchen offers a six-burner stove, double ovens and a long island to help traffic flow.
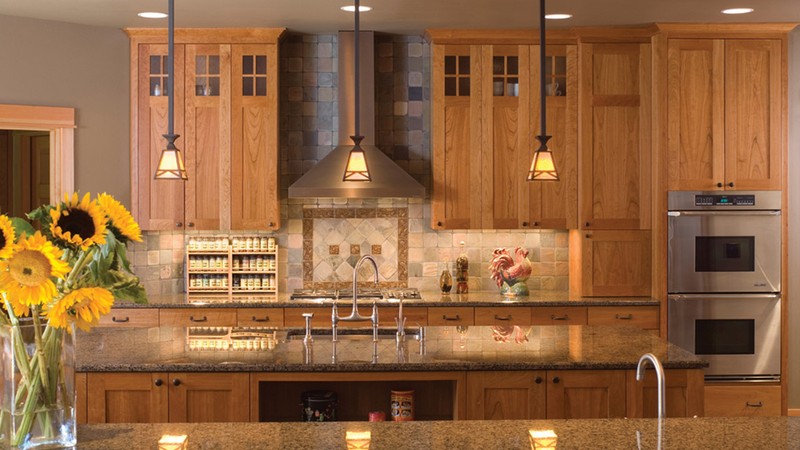
Craftsman House Plan 2447 - The Senath
The Lacombe House Plan 2455: Guests will love the snack bar island and the wood beams accentuating the ceiling.

European-style House Plan 2455 - The Lacombe
The Copper Falls House Plan 2458: Featured in Seattle's Street of Dreams, the Copper Falls kitchen features indulgent details and finishes.
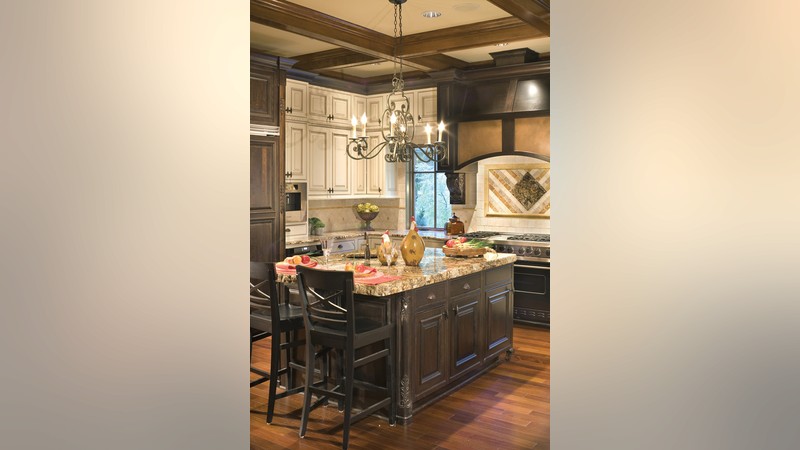
Craftsman House Plan 2458 - The Copper Falls
The Terrebonne House Plan 2459: Featured in the Street of Dreams, the Terrebonne's kitchen offers both modern energy efficiency and rustic charm.

French Country Home Plan 2459 - The Terrebonne
The Letterham Home Plan 2465: This eclectic kitchen design provides ample cooking space and makes a perfect family gathering spot.

Craftsman Home Plan 2465 - The Letterham
The Brunswick House Plan 2466: Favorite features of the Brunswick include a kitchen worthy of a cooking show, with built-in bar-level dining.
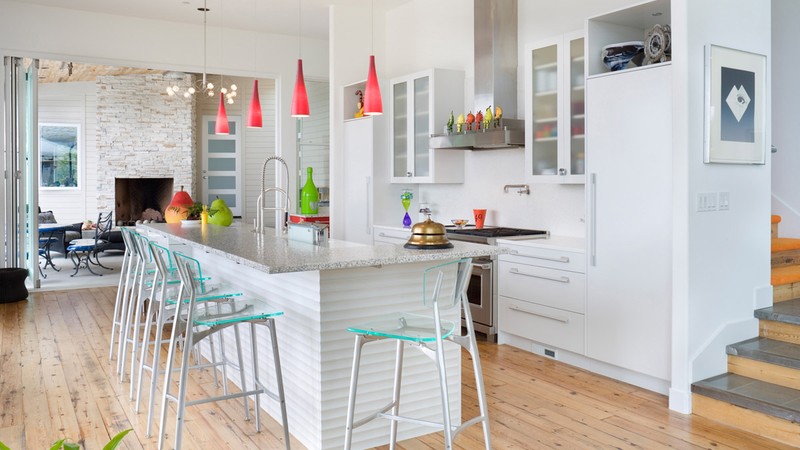
Modern House Plan 2466 - The Brunswick
The Rivendell Manor House Plan 2470: Featured in the Street of Dreams, this kitchen offers cottage-style charm and modern conveniences.
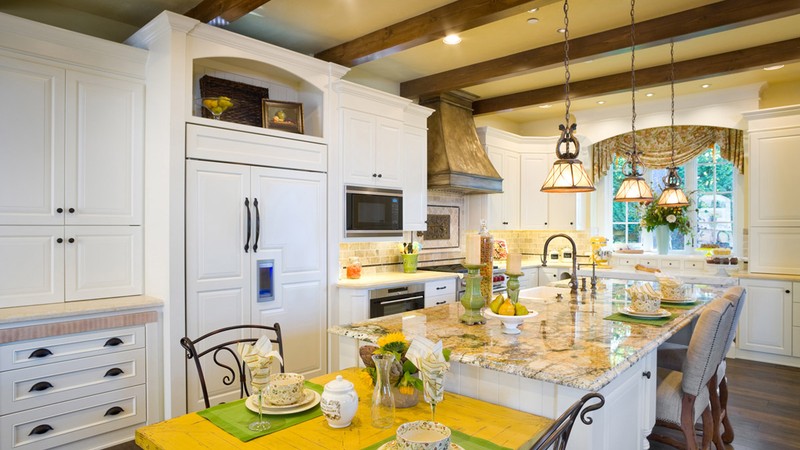
Cottage/Storybook House Plan 2470 - The Rivendell Manor
The Halstad House Plan 22156: Sit-down dining is spectacular in a kitchen surrounded by the elegance of the island cabinetry and the built-in hutch.
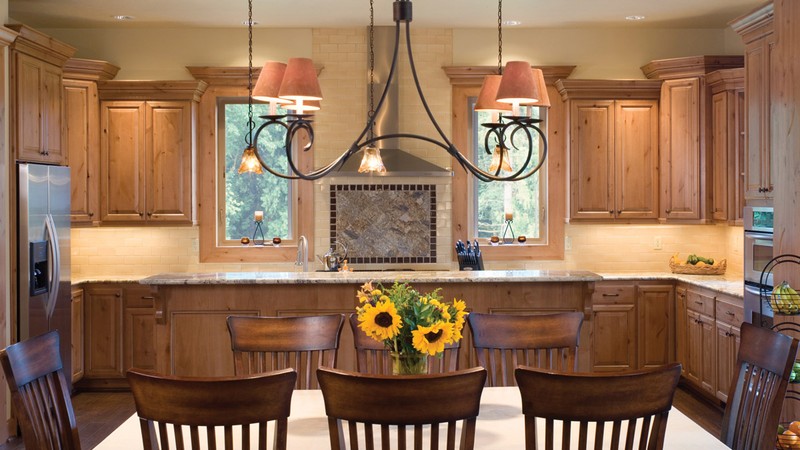
Lodge-style House Plan 22156 - The Halstad
The Abbott Home Plan 22174: Enjoy the contemporary kitchen's new warmth, providing the perfect space for entertaining and much more.

Contemporary House Plan 22174 - The Abbott
The Hendrick House Plan 2467: This stunning kitchen is fitted with a classic island in the center and a walk-in pantry.
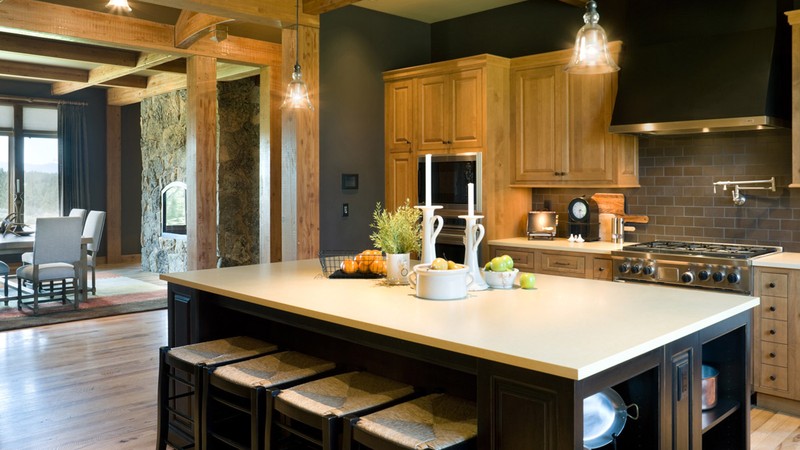
Ranch House Plan 2467 - The Hendrick
Gallery
Photographed Homes May Include Modifications Not Reflected in the Design

Contemporary House Plan 1410 - The Norcutt
The Norcutt House Plan 1410: Professional-style kitchen design offers walk-in pantry and much more.


Contemporary Ranch Style House Plan - The Yamane Residence
The Yamane Residence: This contemporary kitchen design blends style and functionality perfectly.


Custom House Plan Design - Chou Residence
This bright, well-designed kitchen makes it easy to entertain.


Custom House Plan - Neskowin Beach House
Neskowin Beach House: Ocean views stun from the windows of this custom home plan and kitchen design.


Custom Kitchen Design - Kimble
European style meets traditional in this kitchen designed to entertain.


Modern House Plan 1245 - The Riverside
The Riverside House Plan 1245: Craftsmanship and storage create a beautiful modern kitchen design.


Craftsman House Plan 1322 - The Leewright
The Leewright Home Plan 1322: Kitchen includes island, two sink prep areas, a walk-in pantry and much more.


Craftsman House Plan 1411 - The Tasseler
The Tasseler Home Plan 1411: The kitchen of this award-winning home plan offers a walk-in pantry and snack-bar counter.


Craftsman/Lodge House Plan 1411D - The Timbersedge
The Timbersedge House Plan 1411D: Kitchen features two islands, built-in wine cooler and much more.


House Plan 1412 - The Harrisburg
The Harrisburg House Plan 1412: Multifunctional kitchen design is perfect for the fun of a family gathering.


Cottage House Plan 2369 - The Campbell
The Campbell Home Plan 2369: A beautifully modern take on a French country inspired kitchen.


Craftsman Home Plan 2396 - The Vidabelo
The Vidabelo House Plan 2396: This kitchen design is a gorgeous mix of traditional craftsmanship and 21st century living.


French Country House Plan 2428 - The Marigold
The Marigold House Plan 2428: Rich and inviting kitchen features granite topped island and butler's pantry.


Craftsman Home Plan 2443 - The Seligman
The Seligman House Plan 2443: This bright and inviting kitchen design offers a variety of storage options and a multifunctional island.


Craftsman House Plan 2447 - The Senath
The Senath House Plan 2447: Gorgeous kitchen offers a six-burner stove, double ovens and a long island to help traffic flow.


European-style House Plan 2455 - The Lacombe
The Lacombe House Plan 2455: Guests will love the snack bar island and the wood beams accentuating the ceiling.


Craftsman House Plan 2458 - The Copper Falls
The Copper Falls House Plan 2458: Featured in Seattle's Street of Dreams, the Copper Falls kitchen features indulgent details and finishes.


French Country Home Plan 2459 - The Terrebonne
The Terrebonne House Plan 2459: Featured in the Street of Dreams, the Terrebonne's kitchen offers both modern energy efficiency and rustic charm.


Craftsman Home Plan 2465 - The Letterham
The Letterham Home Plan 2465: This eclectic kitchen design provides ample cooking space and makes a perfect family gathering spot.


Modern House Plan 2466 - The Brunswick
The Brunswick House Plan 2466: Favorite features of the Brunswick include a kitchen worthy of a cooking show, with built-in bar-level dining.


Cottage/Storybook House Plan 2470 - The Rivendell Manor
The Rivendell Manor House Plan 2470: Featured in the Street of Dreams, this kitchen offers cottage-style charm and modern conveniences.


Lodge-style House Plan 22156 - The Halstad
The Halstad House Plan 22156: Sit-down dining is spectacular in a kitchen surrounded by the elegance of the island cabinetry and the built-in hutch.


Contemporary House Plan 22174 - The Abbott
The Abbott Home Plan 22174: Enjoy the contemporary kitchen's new warmth, providing the perfect space for entertaining and much more.


Ranch House Plan 2467 - The Hendrick
The Hendrick House Plan 2467: This stunning kitchen is fitted with a classic island in the center and a walk-in pantry.


